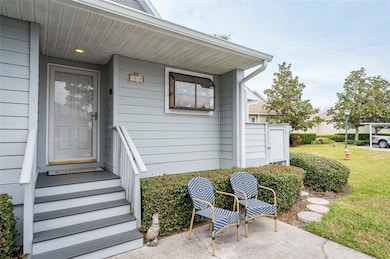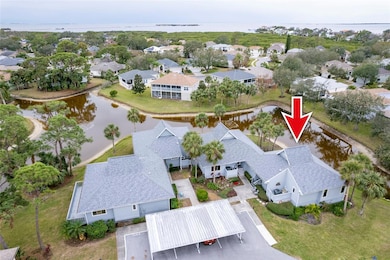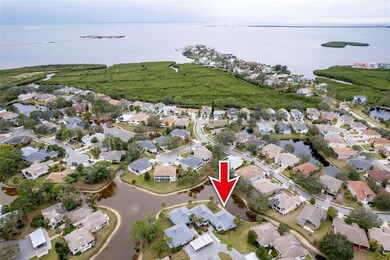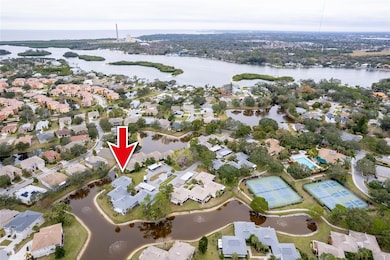
1018 Caravel Ct Tarpon Springs, FL 34689
Estimated payment $2,688/month
Highlights
- Fitness Center
- Heated In Ground Pool
- Pond View
- Sunset Hills Elementary School Rated A-
- Home fronts a pond
- Community Lake
About This Home
NEW PRICE! Come see this beautifully designed and completely MOVE-IN ready waterfront Villa! Featuring 2 Bedrooms, 2 Bathrooms and a Den/Office that leads out to the back porch where you can relax by the pond while enjoy watching the wildlife. The Den/Office space could easily be converted to a 3rd bedroom if needed. The primary bedroom has a private bathroom and walk-in closet. The vaulted ceilings enhance the overall spaciousness. This home has been meticulously cared for with significant updates such as quartz countertops, laminate flooring, updated bathrooms with new glass shower doors, ceiling fans, and a newly installed sliding barn door creating a private suite for the second bedroom and bathroom. Popcorn ceilings have also been removed, and interior has been repainted. 2022 Roof and 2018 HVAC. Located in the very desirable Pointe Alexis, an all age and pet-friendly community known for its reasonable HOA fee and RESORT amenities such as the clubhouse, heated pool, spa, tennis courts, pickleball, fitness center, billiards, etc. There are also many clubs, activities and fun community gatherings to make you feel right at home. Another bonus, Pointe Alexis is next to Fred Howard Park (155 acres of park and beach) off the Gulf and just several miles from downtown Tarpon Springs and the historic Sponge Docks. Please note this home Did Not experience any wind damage or flooding during the unprecedented storms last fall. Check out the 3-D Video Tour link to walk-through!
Listing Agent
REALTY ONE GROUP BEYOND Brokerage Email: info@rogbeyond.com License #3404052 Listed on: 01/22/2025

Home Details
Home Type
- Single Family
Est. Annual Taxes
- $3,832
Year Built
- Built in 1987
Lot Details
- 1,910 Sq Ft Lot
- Home fronts a pond
- Cul-De-Sac
- Southeast Facing Home
- Mature Landscaping
- Irrigation Equipment
- Property is zoned R-100
HOA Fees
- $430 Monthly HOA Fees
Home Design
- Coastal Architecture
- Villa
- Frame Construction
- Shingle Roof
Interior Spaces
- 1,395 Sq Ft Home
- Built-In Features
- Shelving
- Vaulted Ceiling
- Ceiling Fan
- Shades
- Combination Dining and Living Room
- Den
- Pond Views
- Crawl Space
Kitchen
- Range
- Microwave
- Dishwasher
- Disposal
Flooring
- Laminate
- Tile
Bedrooms and Bathrooms
- 2 Bedrooms
- Split Bedroom Floorplan
- Walk-In Closet
- 2 Full Bathrooms
Laundry
- Laundry in unit
- Dryer
- Washer
Parking
- 1 Carport Space
- 2 Parking Garage Spaces
- Reserved Parking
Pool
- Heated In Ground Pool
- Heated Spa
- In Ground Spa
Outdoor Features
- Outdoor Storage
- Rain Gutters
- Rear Porch
Location
- Flood Zone Lot
Utilities
- Central Air
- Heat Pump System
- Thermostat
- Electric Water Heater
- High Speed Internet
- Cable TV Available
Listing and Financial Details
- Visit Down Payment Resource Website
- Tax Lot 0850
- Assessor Parcel Number 03-27-15-72384-000-0850
Community Details
Overview
- Association fees include cable TV, pool, internet, ground maintenance, management, recreational facilities, sewer, trash, water
- Kimberly Vetzel Association, Phone Number (239) 268-7560
- Visit Association Website
- Pointe Alexis South Subdivision
- The community has rules related to deed restrictions, fencing
- Community Lake
Amenities
- Clubhouse
- Community Mailbox
Recreation
- Tennis Courts
- Pickleball Courts
- Recreation Facilities
- Shuffleboard Court
- Fitness Center
- Community Pool
- Community Spa
Map
Home Values in the Area
Average Home Value in this Area
Tax History
| Year | Tax Paid | Tax Assessment Tax Assessment Total Assessment is a certain percentage of the fair market value that is determined by local assessors to be the total taxable value of land and additions on the property. | Land | Improvement |
|---|---|---|---|---|
| 2024 | $4,434 | $265,928 | -- | $265,928 |
| 2023 | $4,434 | $272,609 | $0 | $272,609 |
| 2022 | $3,958 | $231,443 | $0 | $231,443 |
| 2021 | $3,581 | $181,445 | $0 | $0 |
| 2020 | $1,135 | $105,927 | $0 | $0 |
| 2019 | $1,100 | $103,545 | $0 | $0 |
| 2018 | $1,074 | $101,614 | $0 | $0 |
| 2017 | $1,054 | $99,524 | $0 | $0 |
| 2016 | $1,033 | $97,477 | $0 | $0 |
| 2015 | $1,052 | $96,799 | $0 | $0 |
| 2014 | $1,041 | $96,031 | $0 | $0 |
Property History
| Date | Event | Price | Change | Sq Ft Price |
|---|---|---|---|---|
| 06/11/2025 06/11/25 | Price Changed | $349,500 | -1.5% | $251 / Sq Ft |
| 05/29/2025 05/29/25 | Price Changed | $354,900 | -2.7% | $254 / Sq Ft |
| 03/20/2025 03/20/25 | Price Changed | $364,900 | -1.4% | $262 / Sq Ft |
| 01/22/2025 01/22/25 | For Sale | $369,900 | +21.3% | $265 / Sq Ft |
| 04/06/2023 04/06/23 | Sold | $305,000 | -1.6% | $219 / Sq Ft |
| 03/13/2023 03/13/23 | Pending | -- | -- | -- |
| 03/09/2023 03/09/23 | Price Changed | $310,000 | -4.6% | $222 / Sq Ft |
| 02/10/2023 02/10/23 | For Sale | $325,000 | +56.3% | $233 / Sq Ft |
| 02/21/2020 02/21/20 | Sold | $208,000 | -9.6% | $149 / Sq Ft |
| 01/12/2020 01/12/20 | Pending | -- | -- | -- |
| 10/24/2019 10/24/19 | For Sale | $230,000 | -- | $165 / Sq Ft |
Purchase History
| Date | Type | Sale Price | Title Company |
|---|---|---|---|
| Warranty Deed | $305,000 | Anclote Title Services | |
| Warranty Deed | $208,000 | Anclote Title Services Inc | |
| Warranty Deed | -- | -- |
Mortgage History
| Date | Status | Loan Amount | Loan Type |
|---|---|---|---|
| Previous Owner | $200,000 | New Conventional | |
| Previous Owner | $123,000 | New Conventional |
Similar Homes in Tarpon Springs, FL
Source: Stellar MLS
MLS Number: TB8341080
APN: 03-27-15-72384-000-0850
- 1010 Blue Heron Way
- 1008 Blue Heron Way
- 1012 Osprey Ct
- 1002 Caravel Ct
- 1134 S Pointe Alexis Dr
- 1503 Citrine Trail
- 1015 S Pointe Alexis Dr
- 1500 Ember Ln
- 1514 Citrine Trail
- 1532 Citrine Trail
- 1003 Teal Pointe
- 1531 Ember Ln
- 1537 Ember Ln
- 1536 Ember Ln
- 1545 Citrine Trail
- 1010 Teal Pointe
- 1614 Seabreeze Dr
- 1016 Teal Pointe
- 1616 Seabreeze Dr
- 1007 Lake Avoca Dr






