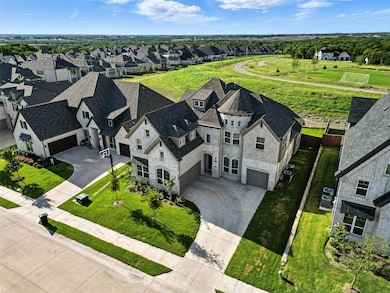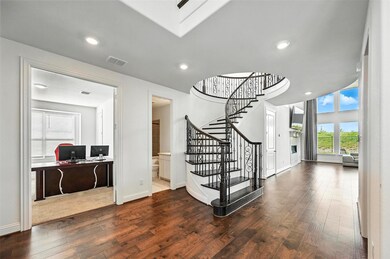
1018 Cascading Creek Dr Rockwall, TX 75087
Breezy Hill NeighborhoodEstimated payment $5,061/month
Highlights
- Open Floorplan
- Green Roof
- Granite Countertops
- Celia Hays Elementary School Rated A
- Vaulted Ceiling
- Community Pool
About This Home
Welcome to this impeccable 100% Energy Star Certified. Home. This means 2 x 6 exterior wall construction, architectural shingles, radiant barrier in your attic, 13 inches of Owens Corning attic insulation, a total value of R22 wall insulation, vinyl double pane windows, cement fiber trim, poly sealed exterior outlets and openings, & an air tight gasket seal between foundation and framing. This eloquent Lake Forest plan was upgraded to a TC elevation which offers a legendary torrent (castle look), 22 windows just on the front of this home, brick, stone, and cement fiber trim exterior finishes. In addition, this elevation offers a 3 car garage, 3 story curb appeal, awning, & 3 up lights for luxurious night lighting. Inside, you'll be bathed in ample natural light, soaring ceilings, a renowned circle staircase, and some of the best architectural dimensions in all of North Texas. The owner extended the family room and breakfast nook walls an additional 2 feet from the standard design & will be leaving the electric shades in the family room for the new owner. Downstairs offers 2 bedrooms, 2 full bathrooms, a formal dining, & laundry. Upstairs, 3 bedrooms, 2 bathrooms, plus 3 oversized entertainment areas. This home is still under warranty and in exceptional condition. Schedule your showing today!
Listing Agent
LPT Realty, LLC Brokerage Phone: 214-499-2522 License #0752812 Listed on: 06/28/2025

Home Details
Home Type
- Single Family
Est. Annual Taxes
- $2,294
Year Built
- Built in 2024
Lot Details
- 8,276 Sq Ft Lot
- Lot Dimensions are 70x120
- Wrought Iron Fence
- Wood Fence
- Back Yard
HOA Fees
- $64 Monthly HOA Fees
Parking
- 3 Car Attached Garage
- Front Facing Garage
- Side Facing Garage
- Garage Door Opener
Home Design
- Brick Exterior Construction
- Slab Foundation
- Shingle Roof
Interior Spaces
- 4,204 Sq Ft Home
- 2-Story Property
- Open Floorplan
- Built-In Features
- Vaulted Ceiling
- Ceiling Fan
- Gas Fireplace
- ENERGY STAR Qualified Windows
- Family Room with Fireplace
- Washer and Electric Dryer Hookup
Kitchen
- Gas Cooktop
- Microwave
- Dishwasher
- Kitchen Island
- Granite Countertops
- Disposal
Flooring
- Carpet
- Tile
Bedrooms and Bathrooms
- 5 Bedrooms
- 4 Full Bathrooms
- Double Vanity
Home Security
- Home Security System
- Fire and Smoke Detector
Eco-Friendly Details
- Green Roof
- Energy-Efficient Appliances
- Energy-Efficient Construction
- Energy-Efficient HVAC
- Energy-Efficient Insulation
- ENERGY STAR/ACCA RSI Qualified Installation
- ENERGY STAR Qualified Equipment for Heating
Outdoor Features
- Covered Patio or Porch
Schools
- Celia Hays Elementary School
- Rockwall High School
Utilities
- Central Heating and Cooling System
- Vented Exhaust Fan
- Tankless Water Heater
- Cable TV Available
Listing and Financial Details
- Assessor Parcel Number 000000108252
Community Details
Overview
- Association fees include ground maintenance
- Neighborhood Mgmt Association
- Breezy Hill. Ph 11 Subdivision
- Greenbelt
Recreation
- Community Pool
- Park
Map
Home Values in the Area
Average Home Value in this Area
Tax History
| Year | Tax Paid | Tax Assessment Tax Assessment Total Assessment is a certain percentage of the fair market value that is determined by local assessors to be the total taxable value of land and additions on the property. | Land | Improvement |
|---|---|---|---|---|
| 2025 | $2,294 | $934,252 | $200,000 | $734,252 |
| 2023 | $2,294 | $150,000 | $150,000 | $0 |
| 2022 | $1,308 | $72,680 | $72,680 | $0 |
Property History
| Date | Event | Price | Change | Sq Ft Price |
|---|---|---|---|---|
| 08/29/2025 08/29/25 | Price Changed | $889,000 | -1.8% | $211 / Sq Ft |
| 07/18/2025 07/18/25 | Price Changed | $905,000 | -2.7% | $215 / Sq Ft |
| 06/28/2025 06/28/25 | For Sale | $930,000 | -- | $221 / Sq Ft |
Purchase History
| Date | Type | Sale Price | Title Company |
|---|---|---|---|
| Special Warranty Deed | -- | Chicago Title |
Mortgage History
| Date | Status | Loan Amount | Loan Type |
|---|---|---|---|
| Open | $695,925 | New Conventional |
Similar Homes in Rockwall, TX
Source: North Texas Real Estate Information Systems (NTREIS)
MLS Number: 20984320
APN: 108252
- 1006 Cascading Creek Dr
- 4524 Sky Harbor Dr
- 4521 Sky Harbor Dr
- 996 Heather Falls Dr
- 4214 Ravenbank Dr
- 816 Lazy Brooke Dr
- 4618 Sky Harbor Dr
- 312 Duke Ct
- 901 Breezy Hill Ln
- 623 Windy Ridge Ln
- 616 Windy Ridge Ln
- 624 Singing Water Dr
- 614 Summer Oaks Dr
- 713 Calm Crest Dr
- 817 Calm Crest Dr
- 1014 Ember Crest Dr
- Valencia Plan at Breezy Hill
- Henderson Plan at Breezy Hill
- Oakhaven Plan at Breezy Hill
- Cambridge JS Plan at Breezy Hill
- 312 Duke Ct
- 713 Calm Crest Dr
- 1014 Ember Crest Dr
- 908 Hunters Creek Dr
- 3323 Royal Ridge Dr
- 202 Windy Ln
- 520 Cellars Ct
- 781 Mountcastle Dr
- 2410 Topaz Dr
- 112 Crestbrook Dr
- 1316 Gideon Way
- 807 Miramar Dr
- 7132 Hunt Ln Unit ID1019551P
- 831 Wisteria Ln
- 837 Wisteria Ln
- 845 Wisteria Ln
- 1235 Paintbrush Dr
- 1223 Paintbrush Dr
- 794 Moonlight Place
- 678 Woodland Ave






