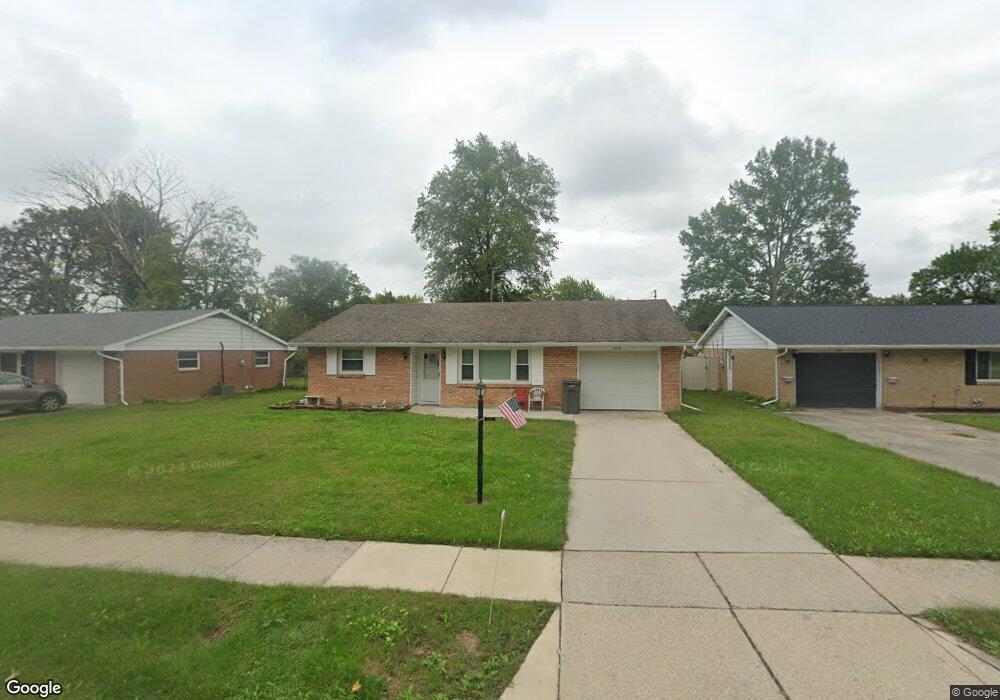
1018 Cornell Dr Lima, OH 45805
Westgate NeighborhoodHighlights
- Ranch Style House
- No HOA
- Storm Windows
- Sun or Florida Room
- 1 Car Attached Garage
- Laundry Room
About This Home
As of October 2019Nice brick ranch,12x16 sunroom, open floor plan,large laundry room off the kitchen,furnace 2004, Central Air 2002,Water heater 2013. Great starter home.,Under 1 Acre
Last Agent to Sell the Property
Non Member
Non-member Office Listed on: 07/18/2014
Home Details
Home Type
- Single Family
Est. Annual Taxes
- $1,018
Year Built
- Built in 1966
Lot Details
- Lot Dimensions are 65x127
- Level Lot
Parking
- 1 Car Attached Garage
Home Design
- Ranch Style House
- Brick Exterior Construction
- Slab Foundation
Interior Spaces
- 1,100 Sq Ft Home
- Drapes & Rods
- Sun or Florida Room
- Storm Windows
- Dinette
- Laundry Room
Flooring
- Carpet
- Vinyl
Bedrooms and Bathrooms
- 2 Bedrooms
- 1 Full Bathroom
Utilities
- Forced Air Heating and Cooling System
- Heating System Uses Natural Gas
- Gas Water Heater
- Cable TV Available
Community Details
- No Home Owners Association
Listing and Financial Details
- Assessor Parcel Number 36-2607-06-10.000
Ownership History
Purchase Details
Home Financials for this Owner
Home Financials are based on the most recent Mortgage that was taken out on this home.Purchase Details
Home Financials for this Owner
Home Financials are based on the most recent Mortgage that was taken out on this home.Purchase Details
Home Financials for this Owner
Home Financials are based on the most recent Mortgage that was taken out on this home.Purchase Details
Purchase Details
Purchase Details
Similar Homes in Lima, OH
Home Values in the Area
Average Home Value in this Area
Purchase History
| Date | Type | Sale Price | Title Company |
|---|---|---|---|
| Warranty Deed | $84,900 | None Available | |
| Warranty Deed | $67,500 | None Available | |
| Executors Deed | $61,000 | None Available | |
| Survivorship Deed | $64,000 | Attorney | |
| Deed | $68,000 | -- | |
| Deed | -- | -- |
Mortgage History
| Date | Status | Loan Amount | Loan Type |
|---|---|---|---|
| Open | $40,000 | Purchase Money Mortgage | |
| Previous Owner | $65,600 | Unknown |
Property History
| Date | Event | Price | Change | Sq Ft Price |
|---|---|---|---|---|
| 10/04/2019 10/04/19 | Sold | $84,900 | 0.0% | $77 / Sq Ft |
| 09/05/2019 09/05/19 | Pending | -- | -- | -- |
| 09/05/2019 09/05/19 | For Sale | $84,900 | +25.8% | $77 / Sq Ft |
| 10/20/2014 10/20/14 | Sold | $67,500 | 0.0% | $61 / Sq Ft |
| 09/29/2014 09/29/14 | Pending | -- | -- | -- |
| 07/18/2014 07/18/14 | For Sale | $67,500 | +10.7% | $61 / Sq Ft |
| 06/04/2014 06/04/14 | Sold | $61,000 | 0.0% | $55 / Sq Ft |
| 04/29/2014 04/29/14 | Pending | -- | -- | -- |
| 03/28/2014 03/28/14 | For Sale | $61,000 | -- | $55 / Sq Ft |
Tax History Compared to Growth
Tax History
| Year | Tax Paid | Tax Assessment Tax Assessment Total Assessment is a certain percentage of the fair market value that is determined by local assessors to be the total taxable value of land and additions on the property. | Land | Improvement |
|---|---|---|---|---|
| 2024 | $1,030 | $37,800 | $5,880 | $31,920 |
| 2023 | $792 | $27,410 | $4,270 | $23,140 |
| 2022 | $812 | $27,410 | $4,270 | $23,140 |
| 2021 | $857 | $27,410 | $4,270 | $23,140 |
| 2020 | $740 | $22,860 | $4,060 | $18,800 |
| 2019 | $740 | $22,860 | $4,060 | $18,800 |
| 2018 | $728 | $22,860 | $4,060 | $18,800 |
| 2017 | $699 | $21,950 | $4,060 | $17,890 |
| 2016 | $704 | $21,950 | $4,060 | $17,890 |
| 2015 | $718 | $21,950 | $4,060 | $17,890 |
| 2014 | $1,111 | $20,870 | $4,310 | $16,560 |
| 2013 | $1,082 | $20,870 | $4,310 | $16,560 |
Agents Affiliated with this Home
-
P
Seller's Agent in 2019
Pamela Vickers
Superior Plus Realtors
-
S
Seller's Agent in 2014
Sharon Slonaker
Slonaker Realty
-
N
Seller's Agent in 2014
Non Member
Non-member Office
Map
Source: West Central Association of REALTORS® (OH)
MLS Number: 95263
APN: 36-26-07-06-010.000
- 843 Mackenzie Dr
- 1821 Rice Ave
- 1132 Crestwood Dr
- 104 Burntwood Dr
- 2425 Windsor Dr
- 2015 University Blvd
- 635 Close Ave
- 415 N Nixon Ave
- 1710 Camp Ave
- 000 Arthur Ave
- 1919 Oakland Pkwy
- 1015 N Cole St
- 1574 Oakland Pkwy
- 1527 W Wayne St
- 813 N Cole St
- 811 N Cole St
- 53 Beaumont Place
- 1111 Sherman Ave
- 1101 Russell Ave
- 1508 Oakland Pkwy
