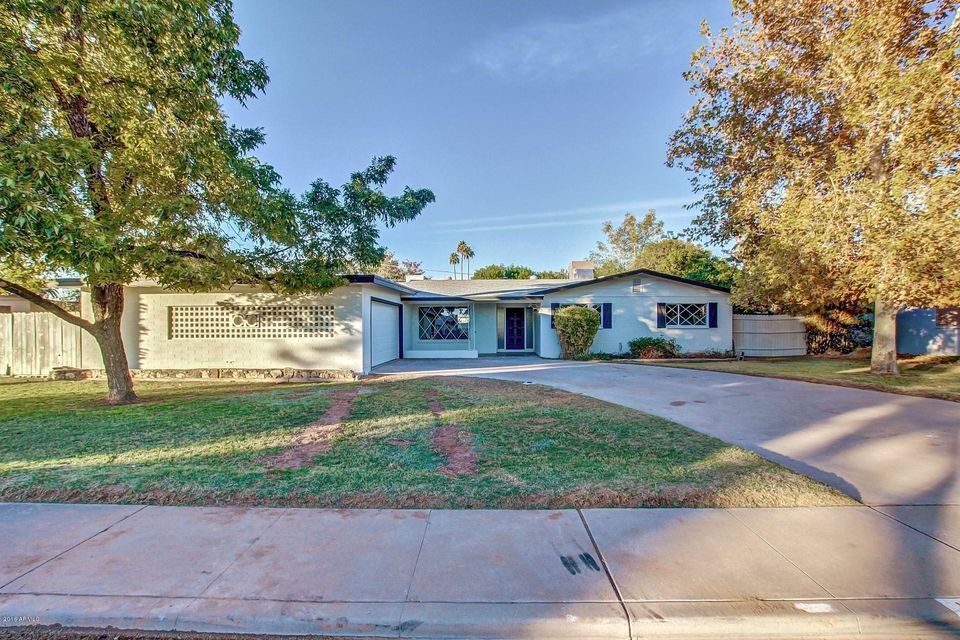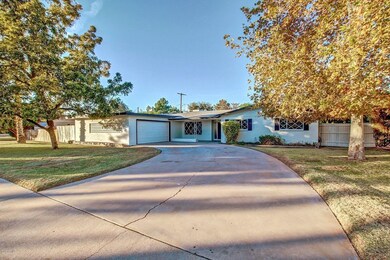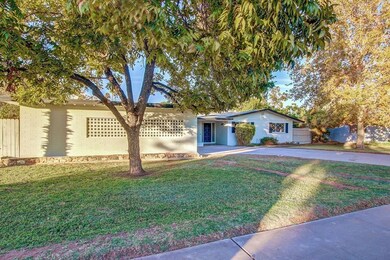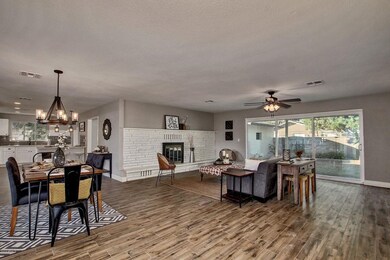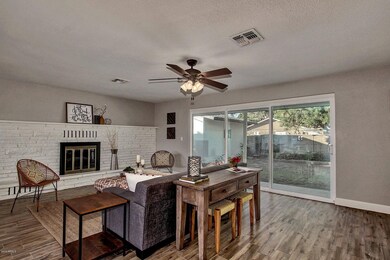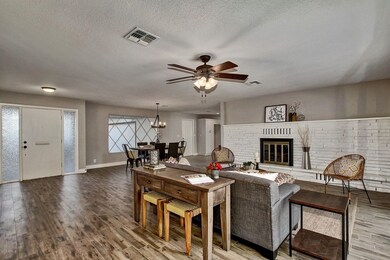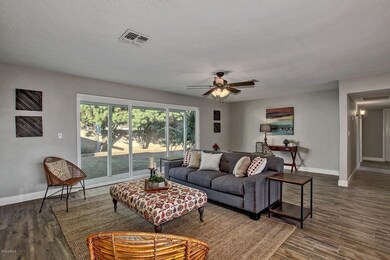
1018 E 7th Place Mesa, AZ 85203
Mesa Patios NeighborhoodAbout This Home
As of February 2022Full interior remodel that you are going to love! This is a very functional 3 bed, 2 bath, single level, 2 car garage, great room floor plan that has all of the modern touches! New wide plank wood tile floors throughout as well as top grade carpet! Designer kitchen with brand new soft close white cabinets, quartz counters, subway tile backsplash, and stainless steel appliances. Generously sized family room with a white brick wood burning fireplace! Large backyard with a spacious detached shed/workshop! Fully remodeled bathrooms with quartz countertops, new light fixtures, and a subway tile shower in the master bath! Make this a must see today before someone buys your dream home!!
Last Agent to Sell the Property
Keller Williams Realty East Valley License #BR563735000 Listed on: 11/28/2016

Home Details
Home Type
Single Family
Est. Annual Taxes
$1,104
Year Built
1959
Lot Details
0
Parking
2
Listing Details
- Cross Street: Stapley and University
- Legal Info Range: 5E
- Property Type: Residential
- Ownership: Fee Simple
- Association Fees Land Lease Fee: N
- Recreation Center Fee 2: N
- Recreation Center Fee: N
- Basement: N
- Updated Partial or Full Bathrooms: Partial
- Bathrooms Year Updated: 2016
- Items Updated Floor Yr Updated: 2016
- Updated Kitchen: Full
- Items Updated Kitchen Yr Updated: 2016
- Parking Spaces Slab Parking Spaces: 2.0
- Parking Spaces Total Covered Spaces: 2.0
- Separate Den Office Sep Den Office: N
- Year Built: 1959
- Tax Year: 2016
- Directions: North on Stapley, West on 7th Place, Home on North side.
- Property Sub Type: Single Family - Detached
- Horses: No
- Lot Size Acres: 0.26
- Subdivision Name: SUNLAND MESA
- Architectural Style: Ranch
- Property Attached Yn: No
- ResoBuildingAreaSource: Appraiser
- Dining Area:Breakfast Bar: Yes
- Technology:Cable TV Avail: Yes
- Special Features: None
Interior Features
- Flooring: Carpet, Tile
- Basement YN: No
- Spa Features: None
- Possible Bedrooms: 3
- Total Bedrooms: 3
- Fireplace Features: 1 Fireplace, Family Room
- Fireplace: Yes
- Interior Amenities: Breakfast Bar, 3/4 Bath Master Bdrm
- Living Area: 1864.0
- Stories: 1
- ResoLivingAreaSource: Appraiser
- Kitchen Features:RangeOven Elec: Yes
- Kitchen Features:Built-in Microwave: Yes
- Fireplace:Fireplace Family Rm: Yes
- Kitchen Features:Non-laminate Counter: Yes
- Other Rooms:Family Room: Yes
- Other Rooms:Separate Workshop: Yes
Exterior Features
- Fencing: Block, Wood
- Exterior Features: Covered Patio(s), Patio, Storage
- Lot Features: Grass Front, Grass Back
- Pool Features: None
- Pool Private: No
- Disclosures: Agency Discl Req
- Construction Type: Painted, Block
- Roof: Composition
- Construction:Block: Yes
- Exterior Features:Covered Patio(s): Yes
- Exterior Features:Patio: Yes
- Exterior Features:Storage: Yes
Garage/Parking
- Total Covered Spaces: 2.0
- Parking Features: Separate Strge Area
- Attached Garage: No
- Garage Spaces: 2.0
- Open Parking Spaces: 2.0
- Parking Features:Separate Strge Area: Yes
Utilities
- Cooling: Refrigeration
- Heating: Electric
- Water Source: City Water
- Heating:Electric: Yes
Condo/Co-op/Association
- Amenities: None
- Association: No
Association/Amenities
- Association Fees:HOA YN2: N
- Association Fees:PAD Fee YN2: N
- Association Fees:Cap ImprovementImpact Fee _percent_: $
- Association Fees:Cap ImprovementImpact Fee 2 _percent_: $
- Association Fee Incl:No Fees: Yes
Fee Information
- Association Fee Includes: No Fees
Schools
- Elementary School: Edison Elementary School
- High School: Westwood High School
- Junior High Dist: Mesa Unified District
- Middle Or Junior School: Kino Junior High School
Lot Info
- Land Lease: No
- Lot Size Sq Ft: 11112.0
- Parcel #: 137-07-118
- ResoLotSizeUnits: SquareFeet
Building Info
- Builder Name: Unknown
Tax Info
- Tax Annual Amount: 931.0
- Tax Book Number: 137.00
- Tax Lot: 20
- Tax Map Number: 7.00
Ownership History
Purchase Details
Home Financials for this Owner
Home Financials are based on the most recent Mortgage that was taken out on this home.Purchase Details
Home Financials for this Owner
Home Financials are based on the most recent Mortgage that was taken out on this home.Purchase Details
Home Financials for this Owner
Home Financials are based on the most recent Mortgage that was taken out on this home.Purchase Details
Home Financials for this Owner
Home Financials are based on the most recent Mortgage that was taken out on this home.Purchase Details
Home Financials for this Owner
Home Financials are based on the most recent Mortgage that was taken out on this home.Similar Homes in Mesa, AZ
Home Values in the Area
Average Home Value in this Area
Purchase History
| Date | Type | Sale Price | Title Company |
|---|---|---|---|
| Warranty Deed | $460,000 | Roc Title | |
| Interfamily Deed Transfer | -- | First American Title Ins Co | |
| Warranty Deed | $255,000 | Security Title Agency Inc | |
| Warranty Deed | $145,000 | Fidelity Natl Title Agency I | |
| Warranty Deed | $125,000 | Capital Title Agency |
Mortgage History
| Date | Status | Loan Amount | Loan Type |
|---|---|---|---|
| Open | $345,000 | New Conventional | |
| Previous Owner | $228,000 | New Conventional | |
| Previous Owner | $204,000 | New Conventional | |
| Previous Owner | $154,000 | Purchase Money Mortgage | |
| Previous Owner | $90,000 | New Conventional |
Property History
| Date | Event | Price | Change | Sq Ft Price |
|---|---|---|---|---|
| 02/08/2022 02/08/22 | Sold | $460,000 | +2.4% | $284 / Sq Ft |
| 01/03/2022 01/03/22 | Pending | -- | -- | -- |
| 12/30/2021 12/30/21 | For Sale | $449,000 | +76.1% | $277 / Sq Ft |
| 12/27/2016 12/27/16 | Sold | $255,000 | 0.0% | $137 / Sq Ft |
| 11/29/2016 11/29/16 | Pending | -- | -- | -- |
| 11/28/2016 11/28/16 | For Sale | $255,000 | -- | $137 / Sq Ft |
Tax History Compared to Growth
Tax History
| Year | Tax Paid | Tax Assessment Tax Assessment Total Assessment is a certain percentage of the fair market value that is determined by local assessors to be the total taxable value of land and additions on the property. | Land | Improvement |
|---|---|---|---|---|
| 2025 | $1,104 | $13,301 | -- | -- |
| 2024 | $1,117 | $12,668 | -- | -- |
| 2023 | $1,117 | $29,610 | $5,920 | $23,690 |
| 2022 | $1,092 | $22,420 | $4,480 | $17,940 |
| 2021 | $1,122 | $20,660 | $4,130 | $16,530 |
| 2020 | $1,107 | $19,570 | $3,910 | $15,660 |
| 2019 | $1,026 | $17,070 | $3,410 | $13,660 |
| 2018 | $979 | $15,160 | $3,030 | $12,130 |
| 2017 | $948 | $13,920 | $2,780 | $11,140 |
| 2016 | $931 | $13,050 | $2,610 | $10,440 |
| 2015 | $879 | $11,510 | $2,300 | $9,210 |
Agents Affiliated with this Home
-
Christopher Kraemer

Seller's Agent in 2022
Christopher Kraemer
Realty One Group
(623) 695-1462
1 in this area
28 Total Sales
-
J
Buyer's Agent in 2022
Johnny Nicholson
Redfin Corporation
-
Nate Randleman

Seller's Agent in 2016
Nate Randleman
Keller Williams Realty East Valley
(480) 540-7019
1 in this area
228 Total Sales
Map
Source: Arizona Regional Multiple Listing Service (ARMLS)
MLS Number: 5529943
APN: 137-07-118
- 1066 E 7th Place
- 1109 E 8th St
- 1143 E 7th St
- 925 N Stapley Dr Unit H
- 1235 E Dover St
- 818 N Terrace St
- 520 N Stapley Dr Unit 134
- 520 N Stapley Dr Unit 265
- 520 N Stapley Dr Unit 256
- 520 N Stapley Dr Unit 117
- 520 N Stapley Dr Unit 166
- 520 N Stapley Dr Unit 257
- 520 N Stapley Dr Unit 253
- 520 N Stapley Dr Unit 286
- 1046 E Fairfield St
- 1351 E Ellis Cir
- 855 E Brown Rd Unit 11
- 1436 E Downing St
- 860 E Brown Rd Unit 25
- 253 N Fraser Dr
