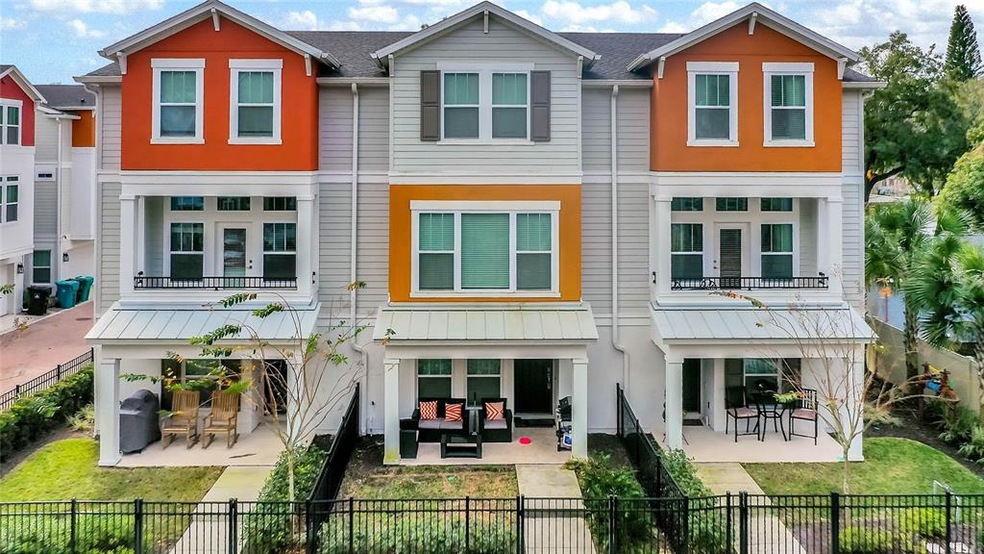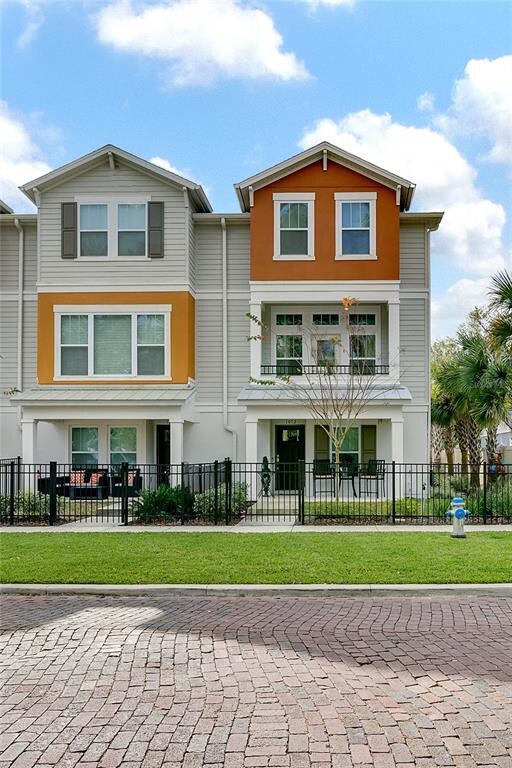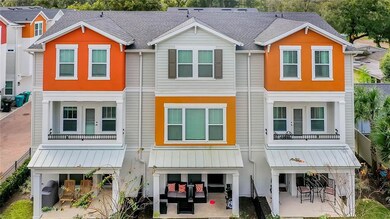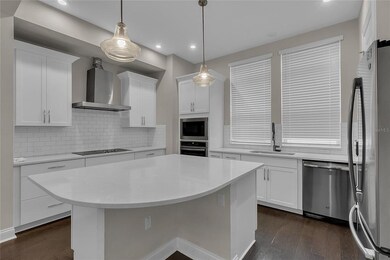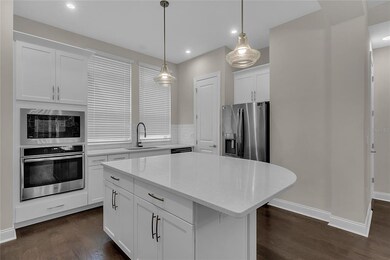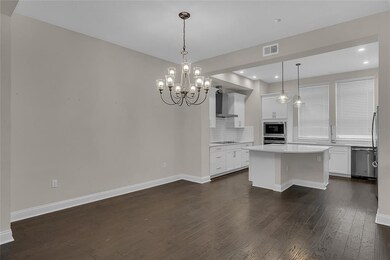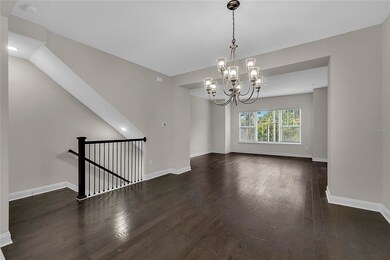
1018 E Marks St Unit 1 Orlando, FL 32803
Park Lake Highland NeighborhoodHighlights
- Open Floorplan
- Wood Flooring
- Solid Surface Countertops
- Audubon Park School Rated A-
- High Ceiling
- 2-minute walk to Big Tree Park
About This Home
As of December 2021Desirable Lake Highland Park neighborhood. Orlando's Park Lake/Highland is named among the best neighborhoods in the united states. Urban life at its best is located at the corner of Marks and Thornton. Live in the heart of the Mills 50 District. Home to an assortment of culturally diverse restaurants, breweries, museums, shops, murals, parks, Advent Hospital, cycling trails, and cycling distance to the WINTER PARK FARMER’S market! You are within walking distance of the highly sought-after Lake Highland Prep school (K-12). This three-story, 3-bedroom/3.5 bath David Weekley townhome has a 2-car rear entry garage. This floor plan is ideal for the work-from-home professional with a first-floor flex space, a full bath, and a closet, perfect for a private office, gym, or guest suite. On the second floor, entertain friends in a carefully designed open floor plan that includes the spacious kitchen with a walk-in pantry, dining, living room, and a balcony perfect for coffee or ‘wining’ down in the evenings. Other features are a gourmet kitchen, stainless steel appliances, designer backsplash, quartz countertops, and an oversized island. The third-floor retreat includes a master quiet with two large walk-in closets, floor-to-ceiling super shower/rain shower, dual sink vanity, and linen closet. Plus, an additional private guest bedroom with an en-suite bath. Minutes to Downtown Orlando and Winter Park. Location, Location, Location!
Last Agent to Sell the Property
SM FLORIDA BROKERAGE LLC License #3306039 Listed on: 09/16/2021
Townhouse Details
Home Type
- Townhome
Est. Annual Taxes
- $6,452
Year Built
- Built in 2019
Lot Details
- 1,508 Sq Ft Lot
- Lot Dimensions are 20 x 75
- East Facing Home
HOA Fees
- $300 Monthly HOA Fees
Parking
- 1 Car Attached Garage
Home Design
- Slab Foundation
- Stem Wall Foundation
- Wood Frame Construction
- Shingle Roof
- Concrete Siding
- Block Exterior
- Stucco
Interior Spaces
- 1,948 Sq Ft Home
- 3-Story Property
- Open Floorplan
- Crown Molding
- High Ceiling
- Ceiling Fan
- Wood Flooring
Kitchen
- Built-In Oven
- Cooktop
- Microwave
- Dishwasher
- Solid Surface Countertops
- Disposal
Bedrooms and Bathrooms
- 3 Bedrooms
Laundry
- Dryer
- Washer
Outdoor Features
- Balcony
Schools
- Baldwin Park Elementary School
- Audubon Park K-8 Middle School
- Edgewater High School
Utilities
- Central Heating and Cooling System
- Private Sewer
- High Speed Internet
- Cable TV Available
Listing and Financial Details
- Down Payment Assistance Available
- Visit Down Payment Resource Website
- Legal Lot and Block 8 / 6659
- Assessor Parcel Number 24-22-29-6659-00-080
Community Details
Overview
- Association fees include ground maintenance
- 11Onthortonhoa@Gmail.Com Association, Phone Number (407) 267-9441
- Park Lake Hlnd Subdivision
Pet Policy
- Pets Allowed
Ownership History
Purchase Details
Home Financials for this Owner
Home Financials are based on the most recent Mortgage that was taken out on this home.Purchase Details
Home Financials for this Owner
Home Financials are based on the most recent Mortgage that was taken out on this home.Purchase Details
Similar Homes in the area
Home Values in the Area
Average Home Value in this Area
Purchase History
| Date | Type | Sale Price | Title Company |
|---|---|---|---|
| Warranty Deed | $520,000 | Stewart Title Company | |
| Warranty Deed | $450,000 | Town Square Title Ltd | |
| Deed | $1,418,000 | -- |
Mortgage History
| Date | Status | Loan Amount | Loan Type |
|---|---|---|---|
| Open | $416,000 | New Conventional | |
| Previous Owner | $360,000 | New Conventional |
Property History
| Date | Event | Price | Change | Sq Ft Price |
|---|---|---|---|---|
| 12/19/2021 12/19/21 | Sold | $520,000 | -2.8% | $267 / Sq Ft |
| 11/16/2021 11/16/21 | Pending | -- | -- | -- |
| 11/04/2021 11/04/21 | Price Changed | $534,900 | -0.9% | $275 / Sq Ft |
| 10/04/2021 10/04/21 | For Sale | $539,900 | 0.0% | $277 / Sq Ft |
| 09/30/2021 09/30/21 | Pending | -- | -- | -- |
| 09/16/2021 09/16/21 | For Sale | $539,900 | -- | $277 / Sq Ft |
Tax History Compared to Growth
Tax History
| Year | Tax Paid | Tax Assessment Tax Assessment Total Assessment is a certain percentage of the fair market value that is determined by local assessors to be the total taxable value of land and additions on the property. | Land | Improvement |
|---|---|---|---|---|
| 2025 | $9,038 | $492,880 | $100,000 | $392,880 |
| 2024 | $8,926 | $492,880 | $100,000 | $392,880 |
| 2023 | $8,926 | $495,729 | $100,000 | $395,729 |
| 2022 | $8,092 | $441,950 | $75,000 | $366,950 |
| 2021 | $6,631 | $396,322 | $75,000 | $321,322 |
| 2020 | $6,452 | $398,620 | $75,000 | $323,620 |
| 2019 | $1,240 | $75,000 | $75,000 | $0 |
| 2018 | $981 | $48,330 | $48,330 | $0 |
| 2017 | $990 | $48,330 | $48,330 | $0 |
Agents Affiliated with this Home
-
Vincent Murphy

Seller's Agent in 2021
Vincent Murphy
SM FLORIDA BROKERAGE LLC
(407) 310-4705
2 in this area
9 Total Sales
-
Robert Isaac Rodriguez

Buyer's Agent in 2021
Robert Isaac Rodriguez
RE/MAX
(407) 770-8281
1 in this area
89 Total Sales
Map
Source: Stellar MLS
MLS Number: O5970815
APN: 24-2229-6659-00-080
- 907 N Hyer Ave
- 1011 Park Lake St
- 811 Laurel Ave
- 1010 Terrace Blvd
- 1017 N Thornton Ave
- 914 N Shine Ave
- 1321 Weber St
- 1323 Weber St
- 1012 N Shine Ave
- 823 La Salle Ave
- 821 Hillcrest St
- 915 Oregon St
- 811 Oregon St
- 627 N Hyer Ave
- 1308 Oregon St
- 1310 Oregon St
- 1500 Pinecrest Place
- 1120 Portland Ave Unit 7
- 1418 Oregon St
- 945 N Fern Creek Ave Unit 3
