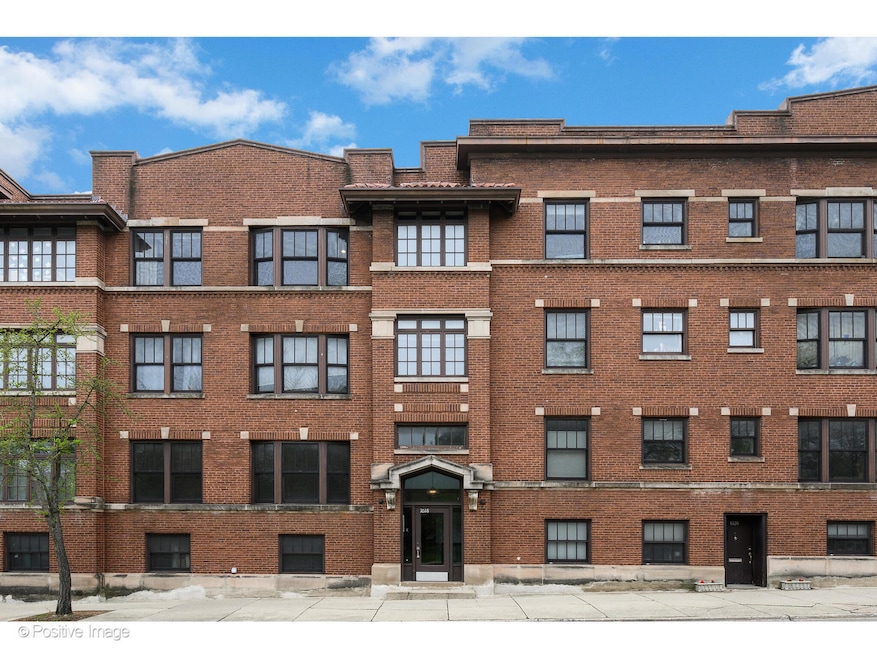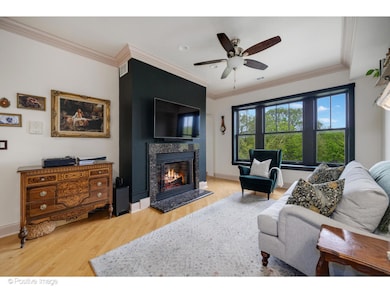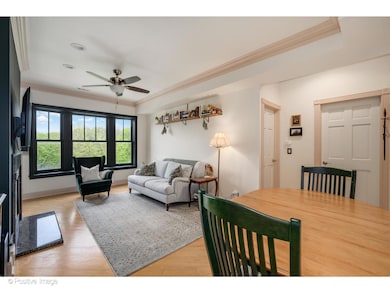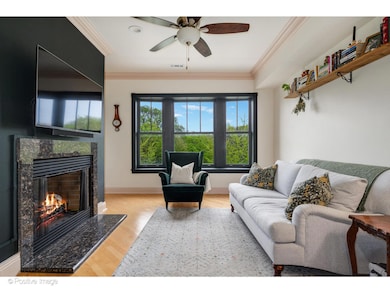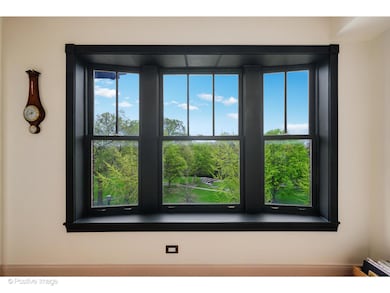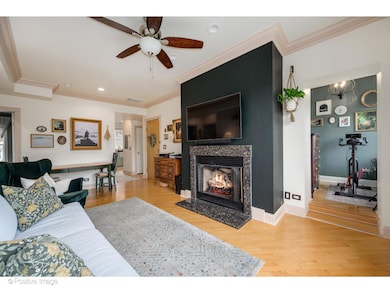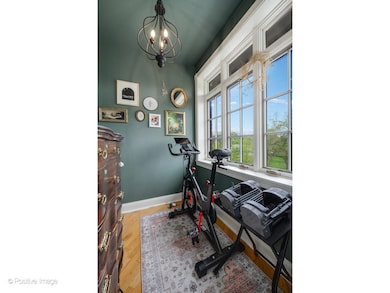
1018 Main St Unit 3 Evanston, IL 60202
Estimated payment $2,430/month
Highlights
- Fitness Center
- Deck
- Corner Lot
- Evanston Township High School Rated A+
- Wood Flooring
- 1-minute walk to Grey Park
About This Home
Welcome to this sunny and spacious 2-bedroom, 2-bath condo perched on the top floor of Evanston's historic Renaissance Ridge. This home combines classic charm with modern touches-featuring hardwood floors throughout, 9-foot ceilings, beautiful crown molding, and large north-facing picture windows that flood the space with natural light and offer beautiful views of the park. The living room features a gas fireplace, and the den is perfect for a home office, reading nook, or creative space. The updated kitchen features stainless steel appliances, granite countertops, plenty of storage, and space for a dining table or island-plus there's a private deck just off the kitchen, great for morning coffee or relaxed evenings outdoors. The primary suite is generously sized with a walk-in closet and an en-suite bathroom. The second bedroom and full bathroom offer space for guests or home office. Additional highlights include in-unit laundry, central air, and a private storage unit in the basement. The building offers a fitness room, bike storage, and a lovely gated courtyard with a garden and patio. Ideally located just steps from the Metra, CTA, Northwestern shuttle, and all the best restaurants, shops, cafes, and parks Evanston has to offer. Easy street parking or monthly options nearby!
Listing Agent
@properties Christie's International Real Estate License #475188010 Listed on: 05/07/2025

Co-Listing Agent
@properties Christie's International Real Estate License #475104005
Property Details
Home Type
- Condominium
Est. Annual Taxes
- $4,619
Year Built
- Built in 1909 | Remodeled in 2005
HOA Fees
- $262 Monthly HOA Fees
Home Design
- Brick Exterior Construction
- Concrete Perimeter Foundation
Interior Spaces
- 1,110 Sq Ft Home
- 3-Story Property
- Ceiling Fan
- Gas Log Fireplace
- Window Treatments
- Living Room with Fireplace
- Open Floorplan
- Dining Room
- Den
- Storage Room
- Wood Flooring
- Basement Fills Entire Space Under The House
Kitchen
- Range
- Microwave
- Dishwasher
- Stainless Steel Appliances
- Granite Countertops
- Disposal
Bedrooms and Bathrooms
- 2 Bedrooms
- 2 Potential Bedrooms
- Walk-In Closet
- 2 Full Bathrooms
- Dual Sinks
Laundry
- Laundry Room
- Dryer
- Washer
Home Security
- Home Security System
- Intercom
Outdoor Features
- Deck
Utilities
- Forced Air Heating and Cooling System
- Heating System Uses Natural Gas
- 100 Amp Service
- Lake Michigan Water
Listing and Financial Details
- Homeowner Tax Exemptions
Community Details
Overview
- Association fees include water, insurance, exterior maintenance, lawn care, scavenger, snow removal
- 22 Units
- Breakaway Management Association, Phone Number (847) 864-2929
- Property managed by Breakaway Management
Amenities
- Community Storage Space
Recreation
- Fitness Center
Pet Policy
- Dogs and Cats Allowed
Security
- Resident Manager or Management On Site
- Carbon Monoxide Detectors
Map
Home Values in the Area
Average Home Value in this Area
Tax History
| Year | Tax Paid | Tax Assessment Tax Assessment Total Assessment is a certain percentage of the fair market value that is determined by local assessors to be the total taxable value of land and additions on the property. | Land | Improvement |
|---|---|---|---|---|
| 2024 | $4,619 | $22,148 | $1,865 | $20,283 |
| 2023 | $4,407 | $22,148 | $1,865 | $20,283 |
| 2022 | $4,407 | $22,148 | $1,865 | $20,283 |
| 2021 | $4,836 | $21,312 | $1,085 | $20,227 |
| 2020 | $4,831 | $21,312 | $1,085 | $20,227 |
| 2019 | $5,560 | $23,424 | $1,085 | $22,339 |
| 2018 | $5,650 | $20,351 | $915 | $19,436 |
| 2017 | $4,589 | $20,351 | $915 | $19,436 |
| 2016 | $4,576 | $20,351 | $915 | $19,436 |
| 2015 | $3,965 | $17,202 | $763 | $16,439 |
| 2014 | $3,941 | $17,202 | $763 | $16,439 |
| 2013 | $3,834 | $17,202 | $763 | $16,439 |
Property History
| Date | Event | Price | Change | Sq Ft Price |
|---|---|---|---|---|
| 05/11/2025 05/11/25 | Pending | -- | -- | -- |
| 05/07/2025 05/07/25 | For Sale | $320,000 | +28.0% | $288 / Sq Ft |
| 12/27/2021 12/27/21 | Sold | $249,999 | 0.0% | $228 / Sq Ft |
| 12/27/2021 12/27/21 | Pending | -- | -- | -- |
| 12/27/2021 12/27/21 | For Sale | $249,999 | -- | $228 / Sq Ft |
Purchase History
| Date | Type | Sale Price | Title Company |
|---|---|---|---|
| Warranty Deed | -- | -- | |
| Warranty Deed | -- | -- | |
| Warranty Deed | -- | -- | |
| Warranty Deed | $250,000 | Chicago Title Insurance Comp | |
| Warranty Deed | $235,000 | Cti | |
| Interfamily Deed Transfer | -- | None Available |
Mortgage History
| Date | Status | Loan Amount | Loan Type |
|---|---|---|---|
| Open | $199,999 | No Value Available | |
| Closed | $199,999 | No Value Available | |
| Previous Owner | $232,100 | New Conventional | |
| Previous Owner | $237,500 | New Conventional | |
| Previous Owner | $185,000 | Stand Alone Refi Refinance Of Original Loan | |
| Previous Owner | $223,200 | Fannie Mae Freddie Mac | |
| Previous Owner | $41,850 | Credit Line Revolving |
Similar Homes in Evanston, IL
Source: Midwest Real Estate Data (MRED)
MLS Number: 12358906
APN: 11-19-301-022-1021
- 1018 Main St Unit 3
- 911 Maple Ave Unit 1N
- 827 Madison St
- 1022 Elmwood Ave
- SAN JUAN GRANDE La Cascabela
- 1025 Wesley Ave
- 555 Elmwood Ave Unit 1
- 1021 South Blvd
- 1520 Washington St
- 502 Lee St Unit 3
- 811 South Blvd
- 936 Hinman Ave Unit 1S
- 817 Hinman Ave Unit 4W
- 518 Asbury Ave
- 1232 Ridge Ave
- 1142 Wesley Ave
- 1524 Cleveland St
- 1615 Monroe St Unit 3N
- 1222 Chicago Ave Unit 306B
- 1222 Chicago Ave Unit B304
