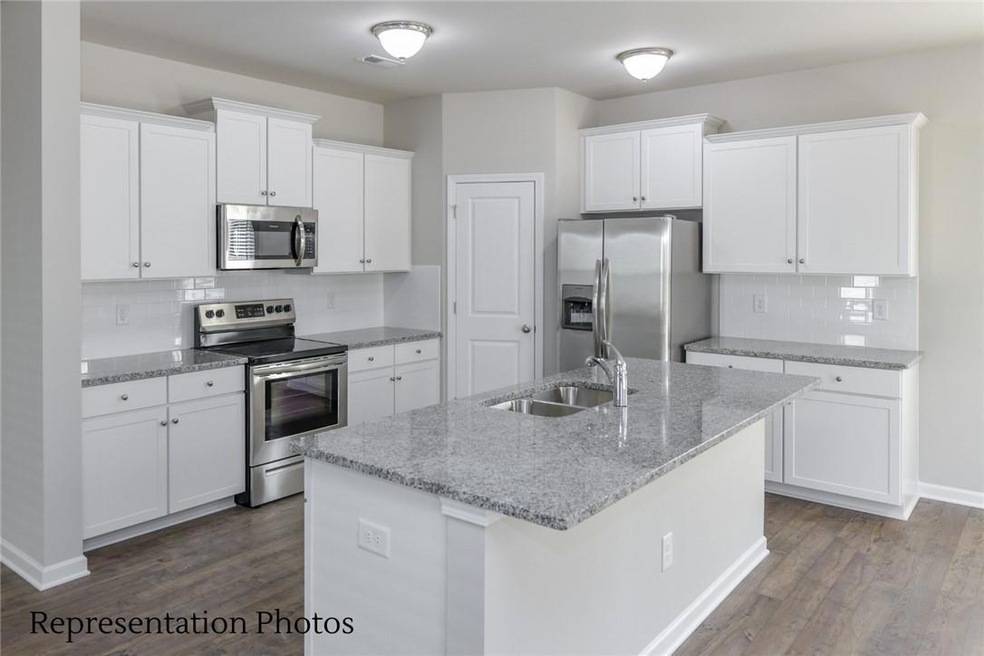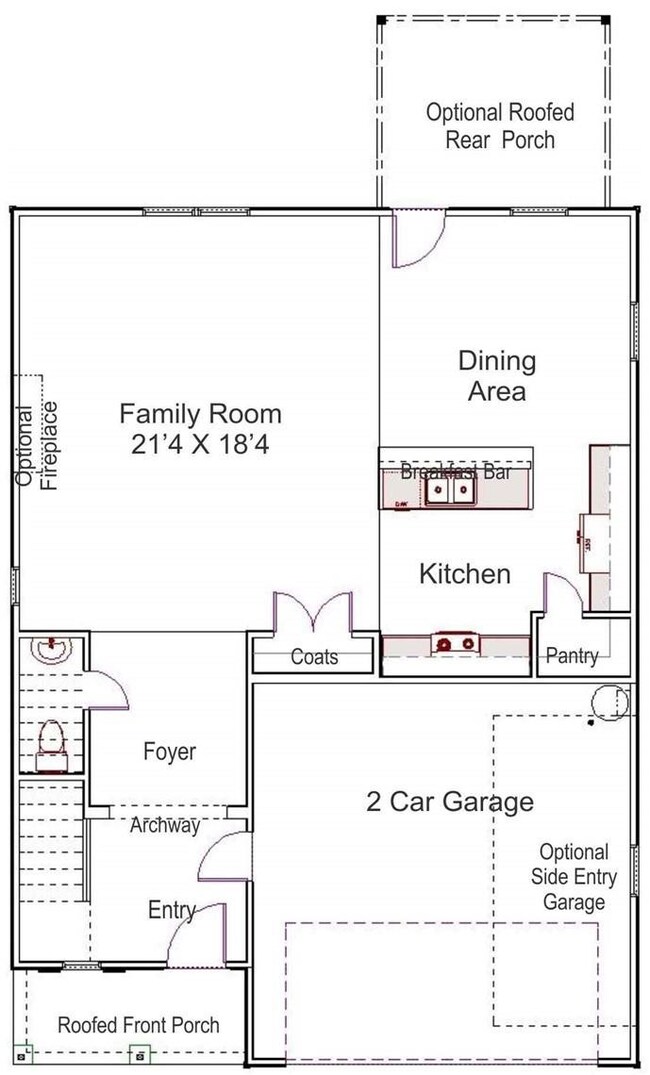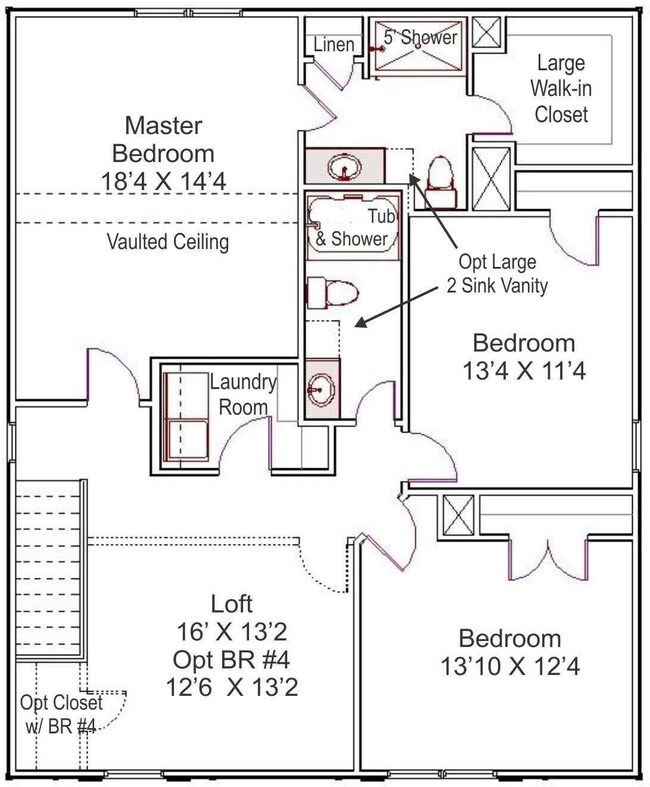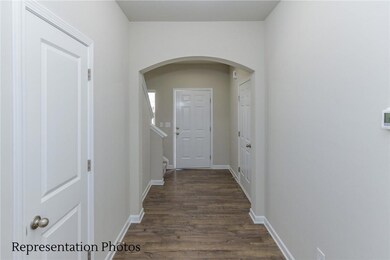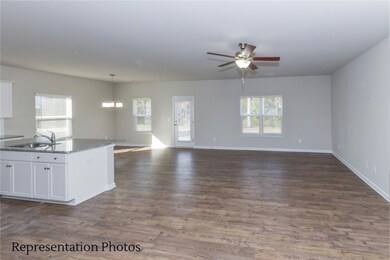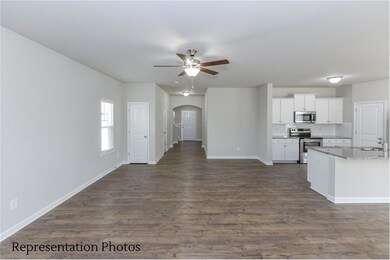
1018 Melanie Run Ln Unit 3 Charlotte, NC 28216
Northlake NeighborhoodEstimated Value: $375,000 - $427,000
Highlights
- New Construction
- Vaulted Ceiling
- 2 Car Attached Garage
- Open Floorplan
- Corner Lot
- Walk-In Closet
About This Home
As of April 2023Grand Opening Prices and Incentives will not last! Up to 3% of Seller Contribution towards closing cost/rate buydowns! Interest Rates starting in the low to mid 4's. Grand Opening Special - Free 2" Blinds! Nice open layout with spacious foyer that leads you to a generous family room with a fireplace. Stylish kitchen and breakfast area, stainless appliances, shaker style white 36" staggered height cabinets, granite, subway tile backsplash and walk-in pantry. 2nd floor primary has a vaulted ceiling & en suite bath with a huge walk-in closet. Luxury Vinyl planks run throughout the first floor. Luxury Vinyl Tile floors in full bathrooms. Lot backs to Common Open Space. ! Home is loaded with upgrades! Ask us about the SMART features!
Last Agent to Sell the Property
EXP Realty LLC Mooresville Brokerage Email: Jenna@ReflectionsRE.com License #226563 Listed on: 02/24/2023

Co-Listed By
EXP Realty LLC Mooresville Brokerage Email: Jenna@ReflectionsRE.com License #194805
Home Details
Home Type
- Single Family
Est. Annual Taxes
- $2,573
Year Built
- Built in 2023 | New Construction
Lot Details
- 7,405
HOA Fees
- $29 Monthly HOA Fees
Parking
- 2 Car Attached Garage
- Driveway
Home Design
- Slab Foundation
- Vinyl Siding
- Stone Veneer
Interior Spaces
- 2-Story Property
- Open Floorplan
- Vaulted Ceiling
- Ceiling Fan
- Entrance Foyer
- Great Room with Fireplace
- Vinyl Flooring
- Pull Down Stairs to Attic
Kitchen
- Breakfast Bar
- Electric Range
- Microwave
- Dishwasher
- Kitchen Island
- Disposal
Bedrooms and Bathrooms
- 4 Bedrooms
- Walk-In Closet
- Garden Bath
Schools
- Hornets Nest Elementary School
- Ranson Middle School
- Hopewell High School
Utilities
- Two cooling system units
- Central Air
- Vented Exhaust Fan
- Heat Pump System
- Electric Water Heater
- Cable TV Available
Additional Features
- Patio
- Corner Lot
Community Details
- Built by SouthCraft Home Builders
- Mcgee Place Subdivision, Wynwood Ii Floorplan
- Mandatory home owners association
Listing and Financial Details
- Assessor Parcel Number 02518270
Ownership History
Purchase Details
Home Financials for this Owner
Home Financials are based on the most recent Mortgage that was taken out on this home.Similar Homes in Charlotte, NC
Home Values in the Area
Average Home Value in this Area
Purchase History
| Date | Buyer | Sale Price | Title Company |
|---|---|---|---|
| Aguila Turcios Amilcar Josue | $391,500 | None Listed On Document |
Mortgage History
| Date | Status | Borrower | Loan Amount |
|---|---|---|---|
| Open | Aguila Turcios Amilcar Josue | $356,360 |
Property History
| Date | Event | Price | Change | Sq Ft Price |
|---|---|---|---|---|
| 04/18/2023 04/18/23 | Sold | $391,360 | 0.0% | $177 / Sq Ft |
| 02/24/2023 02/24/23 | For Sale | $391,360 | -- | $177 / Sq Ft |
Tax History Compared to Growth
Tax History
| Year | Tax Paid | Tax Assessment Tax Assessment Total Assessment is a certain percentage of the fair market value that is determined by local assessors to be the total taxable value of land and additions on the property. | Land | Improvement |
|---|---|---|---|---|
| 2023 | $2,573 | $183,700 | $75,000 | $108,700 |
Agents Affiliated with this Home
-
Jenna Lucas

Seller's Agent in 2023
Jenna Lucas
EXP Realty LLC Mooresville
(704) 312-0810
52 in this area
419 Total Sales
-
Nancy Buckstad

Seller Co-Listing Agent in 2023
Nancy Buckstad
EXP Realty LLC Mooresville
(704) 957-3990
33 in this area
266 Total Sales
-
Maria Martinez

Buyer's Agent in 2023
Maria Martinez
NorthGroup Real Estate LLC
(704) 771-4087
2 in this area
61 Total Sales
Map
Source: Canopy MLS (Canopy Realtor® Association)
MLS Number: 4002807
APN: 025-182-70
- 7221 Beatties Ford Rd
- 4316 Davis Meadows Dr
- 4017 Cowboy Ln
- 4626 Mcclure Rd
- 4328 Frank Vance Rd
- 8353 Ainsworth St
- 8614 Westhope St
- 8511 Redding Glen Ave
- 9822 Bayview Pkwy
- 8917 Chalkstone Rd
- 4710 Lakeview Rd Unit Lot 10
- 4714 Lakeview Rd Unit 11
- 4706 Lakeview Rd Unit 9
- 5103 Orchardview Way Unit 27
- 5111 Orchardview Way Unit 25
- 5115 Orchardview Way Unit 24
- 8618 Redding Glen Ave
- 4724 Lakeview Rd Unit 26
- 4738 Lakeview Rd Unit 16
- 4742 Lakeview Rd Unit 17
- 1018 Melanie Run Ln Unit 3
- 1014 Melanie Run Ln
- 1014 Melanie Run Ln Unit 2
- 3035 McGee Hill Dr
- 3035 McGee Hill Dr Unit 4
- 1010 Melanie Run Ln
- 3042 McGee Hill Dr
- 3042 McGee Hill Dr Unit 19
- 3042 McGee Hill Dr Unit 2
- 3103 McGee Hill Dr
- 3046 McGee Hill Dr
- 3038 McGee Hill Dr
- 3031 McGee Hill Dr
- 3034 McGee Hill Dr
- 3100 McGee Hill Dr Unit 21
- 3107 McGee Hill Dr
- 3104 McGee Hill Dr
- 3030 McGee Hill Dr
- 4208 Mcclure Rd
- 3027 McGee Hill Dr
