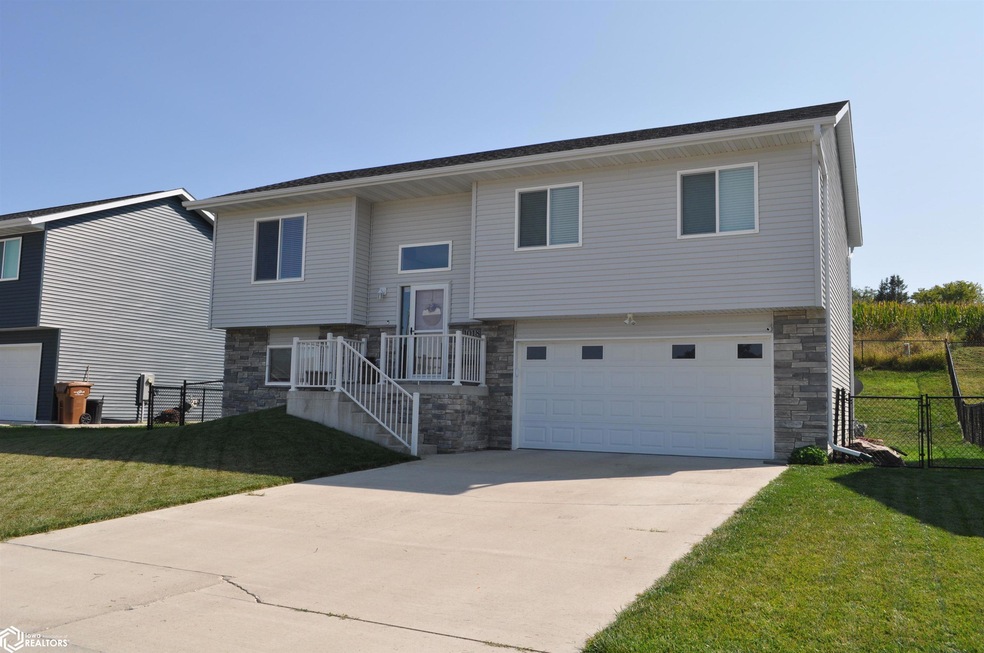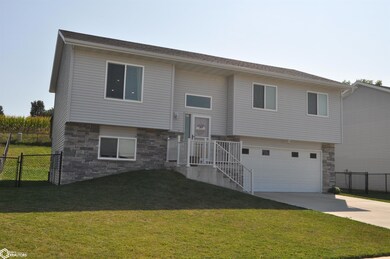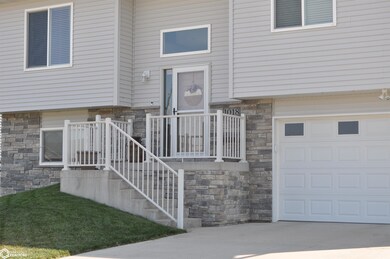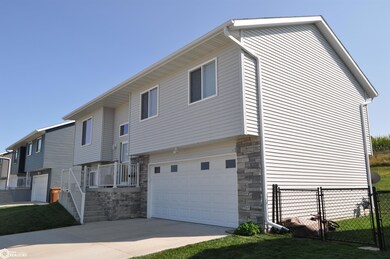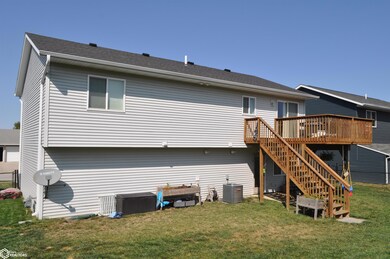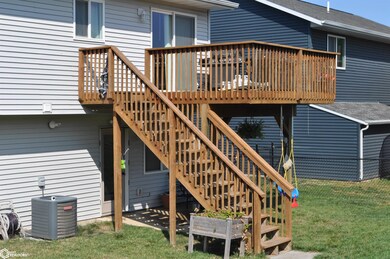
1018 Mockingbird Dr Carroll, IA 51401
Highlights
- Main Floor Bedroom
- 2 Car Attached Garage
- Entrance Foyer
- Carroll High School Rated A-
- Living Room
- Forced Air Heating and Cooling System
About This Home
As of January 2023Beautiful split foyer home located on a quiet street! Featuring open concept with vaulted ceilings, 3 bedrooms, 3 baths, 2 large living areas, and a 2 car garage. Situated on .19 acres with a fenced in yard and nice deck! Built in 2015! This home is waiting for you!
Last Agent to Sell the Property
RE/MAX Professionals Realty License #*** Listed on: 09/13/2022

Last Buyer's Agent
Outside Agent-WCIR Outside Agent-WCIR
Outside Office
Home Details
Home Type
- Single Family
Est. Annual Taxes
- $3,078
Year Built
- Built in 2015
Parking
- 2 Car Attached Garage
Home Design
- Split Level Home
- Brick Exterior Construction
- Vinyl Siding
Interior Spaces
- 1,212 Sq Ft Home
- Entrance Foyer
- Family Room
- Living Room
- Dining Room
Bedrooms and Bathrooms
- 3 Bedrooms
- Main Floor Bedroom
Basement
- Walk-Out Basement
- Basement Fills Entire Space Under The House
Additional Features
- 8,276 Sq Ft Lot
- Forced Air Heating and Cooling System
Ownership History
Purchase Details
Home Financials for this Owner
Home Financials are based on the most recent Mortgage that was taken out on this home.Similar Homes in Carroll, IA
Home Values in the Area
Average Home Value in this Area
Purchase History
| Date | Type | Sale Price | Title Company |
|---|---|---|---|
| Warranty Deed | $203,000 | None Available |
Mortgage History
| Date | Status | Loan Amount | Loan Type |
|---|---|---|---|
| Open | $192,850 | New Conventional |
Property History
| Date | Event | Price | Change | Sq Ft Price |
|---|---|---|---|---|
| 01/06/2023 01/06/23 | Sold | $225,000 | -5.3% | $186 / Sq Ft |
| 01/06/2023 01/06/23 | Pending | -- | -- | -- |
| 11/10/2022 11/10/22 | Price Changed | $237,500 | -2.1% | $196 / Sq Ft |
| 10/04/2022 10/04/22 | Price Changed | $242,500 | -3.0% | $200 / Sq Ft |
| 09/13/2022 09/13/22 | For Sale | $249,900 | +21.9% | $206 / Sq Ft |
| 07/01/2019 07/01/19 | Sold | $205,000 | -4.6% | $169 / Sq Ft |
| 07/01/2019 07/01/19 | Pending | -- | -- | -- |
| 01/30/2019 01/30/19 | For Sale | $214,900 | +5.9% | $177 / Sq Ft |
| 07/25/2016 07/25/16 | Sold | $203,000 | +1.6% | $122 / Sq Ft |
| 06/09/2016 06/09/16 | Pending | -- | -- | -- |
| 03/26/2016 03/26/16 | For Sale | $199,900 | -- | $120 / Sq Ft |
Tax History Compared to Growth
Tax History
| Year | Tax Paid | Tax Assessment Tax Assessment Total Assessment is a certain percentage of the fair market value that is determined by local assessors to be the total taxable value of land and additions on the property. | Land | Improvement |
|---|---|---|---|---|
| 2024 | $2,804 | $218,060 | $24,440 | $193,620 |
| 2023 | $3,245 | $218,060 | $24,440 | $193,620 |
| 2022 | $3,078 | $212,350 | $18,330 | $194,020 |
| 2021 | $3,078 | $212,350 | $18,330 | $194,020 |
| 2020 | $3,020 | $212,350 | $18,330 | $194,020 |
| 2019 | $2,694 | $212,350 | $18,330 | $194,020 |
| 2018 | $2,534 | $212,350 | $18,330 | $194,020 |
| 2017 | $718 | $185,667 | $16,350 | $169,317 |
| 2016 | $92 | $6,490 | $0 | $0 |
| 2015 | $92 | $5,500 | $0 | $0 |
| 2014 | $78 | $5,500 | $0 | $0 |
Agents Affiliated with this Home
-

Seller's Agent in 2023
Janelle Lenz-Schrek
RE/MAX
(712) 792-9306
255 Total Sales
-
O
Buyer's Agent in 2023
Outside Agent-WCIR Outside Agent-WCIR
Outside Office
-

Seller's Agent in 2019
David Greteman
Greteman & Associates
(712) 830-6009
88 Total Sales
-
M
Seller's Agent in 2016
Matt Greteman
Greteman & Associates
(712) 792-5050
20 Total Sales
-

Buyer's Agent in 2016
Carrie Riesberg
Riesberg Realty
(712) 269-0726
159 Total Sales
Map
Source: NoCoast MLS
MLS Number: NOC6302549
APN: 07-19-202-003
- 1550 Edgewood Dr
- 1629 Oakwood Dr
- 1708 Oakwood Dr
- 746 Granada Rd
- 640 Troy Dr
- 621 Alta Vista Dr
- 1137 High Ridge Rd
- 1130 Forest St
- 1399 E 11th St
- 1401 E 11th St
- 1102 Skyline Dr
- 1031 Monterey Dr
- 1325 N Grant Rd
- 1407 E 10th St
- 1409 E 10th St
- 265 Perch St
- 1505 E 10th St
- 1206 Woodland Dr
- 1613 Marcella Heights Dr
- 1202 N Clark St
