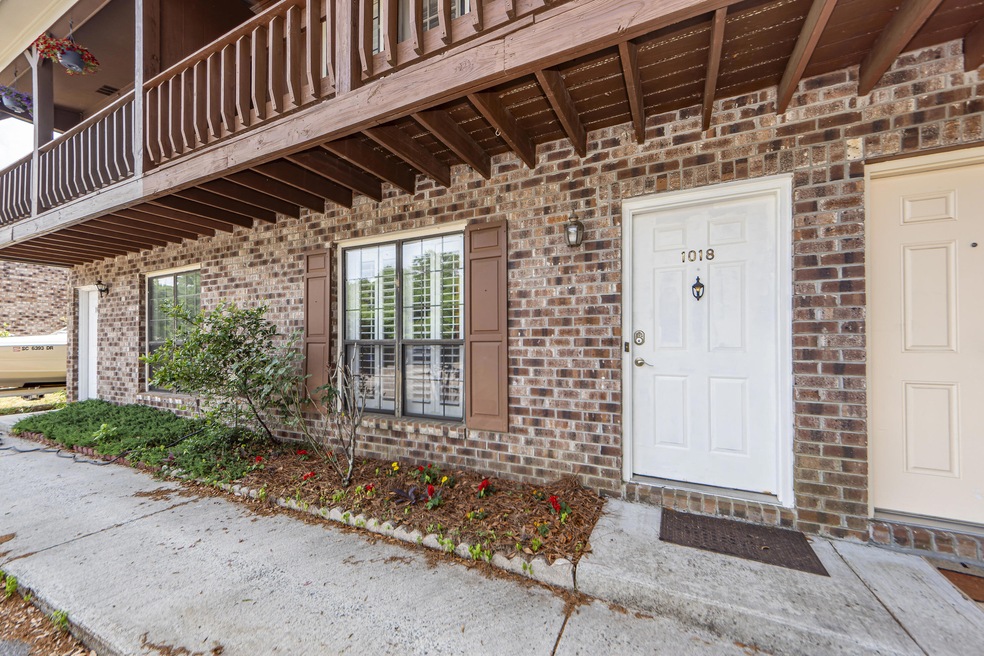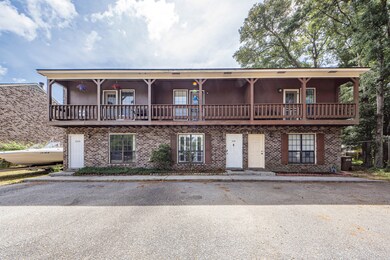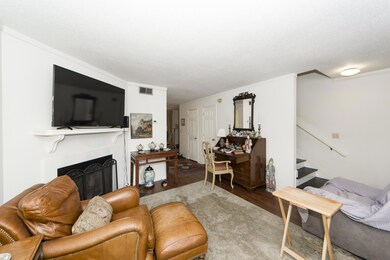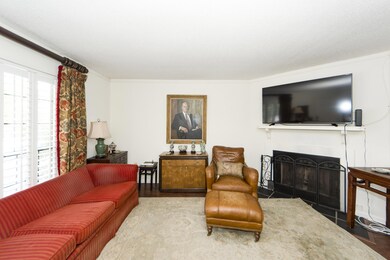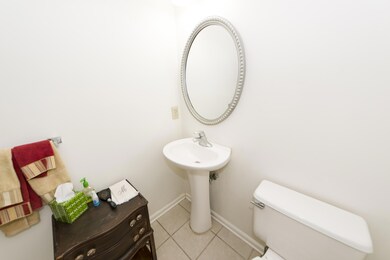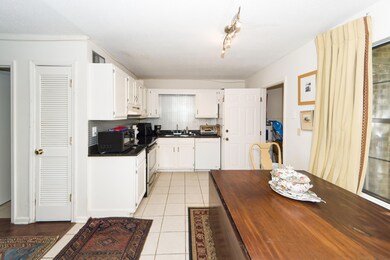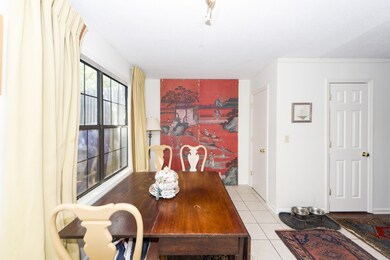
1018 Monticello Dr Unit 2C Charleston, SC 29412
James Island NeighborhoodHighlights
- Wood Flooring
- Balcony
- Walk-In Closet
- Harbor View Elementary School Rated A
- Eat-In Kitchen
- Patio
About This Home
As of June 2024Check out this price and location on James Island! Don't miss this rare opportunity to purchase a centrally located townhouse minutes from downtown Charleston and Folly Beach***This market is one of the strongest in Greater Charleston and as of the list date this is the best priced townhouse on James Island***Perfect opportunity for a first-time home buyer, investor looking for a solid return, or those looking to downsize***This 2-story unit features the living / kitchen / dining areas downstairs and two nice sized bedrooms upstairs***Fireplace in the living room***One full bath upstairs along with a half-bathroom downstairs***Nice balcony off the primary bedroom along with a private patio out back of the rear fenced yard***NEW ROOF***No HOA or regime fees!***At this price point this unit will not last long - don't miss this one!
Last Agent to Sell the Property
Bottletree Properties, LLC License #58298 Listed on: 05/08/2024
Home Details
Home Type
- Single Family
Est. Annual Taxes
- $702
Year Built
- Built in 1984
Lot Details
- 1,742 Sq Ft Lot
- Wood Fence
Parking
- Off-Street Parking
Home Design
- Brick Exterior Construction
- Slab Foundation
- Architectural Shingle Roof
Interior Spaces
- 1,188 Sq Ft Home
- 2-Story Property
- Ceiling Fan
- Living Room with Fireplace
- Laundry Room
Kitchen
- Eat-In Kitchen
- Electric Range
- Dishwasher
- Disposal
Flooring
- Wood
- Carpet
- Ceramic Tile
Bedrooms and Bathrooms
- 2 Bedrooms
- Walk-In Closet
Outdoor Features
- Balcony
- Patio
Schools
- Harbor View Elementary School
- Camp Road Middle School
- James Island Charter High School
Utilities
- Central Air
- Heat Pump System
Community Details
- Whitehouse Plantation Subdivision
Ownership History
Purchase Details
Home Financials for this Owner
Home Financials are based on the most recent Mortgage that was taken out on this home.Purchase Details
Purchase Details
Similar Homes in the area
Home Values in the Area
Average Home Value in this Area
Purchase History
| Date | Type | Sale Price | Title Company |
|---|---|---|---|
| Deed | $310,750 | None Listed On Document | |
| Deed | $163,000 | None Available | |
| Deed | $133,000 | -- |
Mortgage History
| Date | Status | Loan Amount | Loan Type |
|---|---|---|---|
| Open | $301,400 | New Conventional |
Property History
| Date | Event | Price | Change | Sq Ft Price |
|---|---|---|---|---|
| 06/18/2024 06/18/24 | Sold | $310,750 | -2.9% | $262 / Sq Ft |
| 05/08/2024 05/08/24 | For Sale | $319,900 | -- | $269 / Sq Ft |
Tax History Compared to Growth
Tax History
| Year | Tax Paid | Tax Assessment Tax Assessment Total Assessment is a certain percentage of the fair market value that is determined by local assessors to be the total taxable value of land and additions on the property. | Land | Improvement |
|---|---|---|---|---|
| 2023 | $735 | $5,060 | $0 | $0 |
| 2022 | $647 | $5,060 | $0 | $0 |
| 2021 | $686 | $5,060 | $0 | $0 |
| 2020 | $693 | $5,060 | $0 | $0 |
| 2019 | $641 | $4,400 | $0 | $0 |
| 2017 | $675 | $4,400 | $0 | $0 |
| 2016 | $651 | $4,400 | $0 | $0 |
| 2015 | $665 | $4,400 | $0 | $0 |
| 2014 | $625 | $0 | $0 | $0 |
| 2011 | -- | $0 | $0 | $0 |
Agents Affiliated with this Home
-
Jeff Gallman
J
Seller's Agent in 2024
Jeff Gallman
Bottletree Properties, LLC
(843) 729-5741
4 in this area
36 Total Sales
-
Scott Plumer
S
Buyer's Agent in 2024
Scott Plumer
Foxtail Realty, LLC
(919) 360-1581
1 in this area
7 Total Sales
Map
Source: CHS Regional MLS
MLS Number: 24011687
APN: 425-12-00-246
- 1329 Camp Rd
- 1077 Farmington Rd
- 1160 Landsdowne Dr
- 1402 Camp Rd Unit 9G
- 1402 Camp Rd Unit 8B
- 1402 Camp Rd Unit 10C
- 1114 Jeffery Dr
- 1224 Midvale Ave
- 1236 Midvale Ave
- 27 Brockman Dr Unit 27C
- 1418 Kentwood Cir
- 1174 Fort Johnson Rd
- 1076 Williams Rd
- 1172 Dawn Dr
- 1192 Julian Clark Rd Unit C11
- 20 Anderson Ave
- 1166 Julian Clark Rd Unit E23
- 925 Dills Bluff Rd Unit G34
- 1404 Ivy Isle Dr
- 1534 Kentwood Cir
