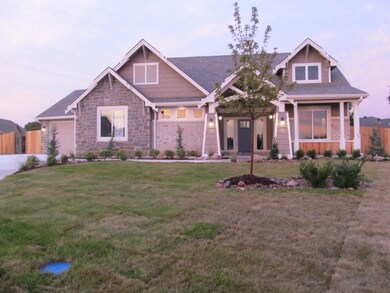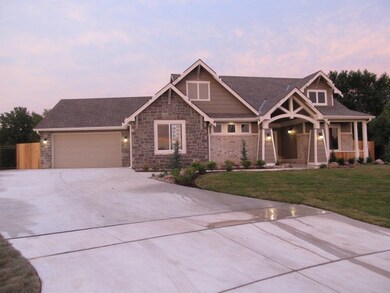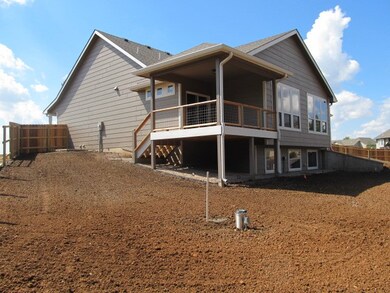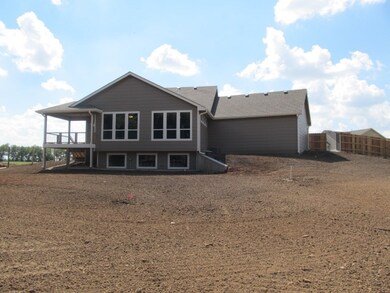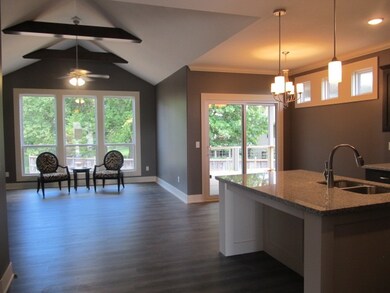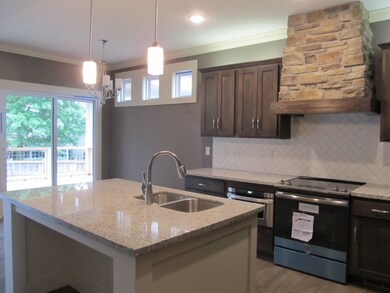
1018 N Liberty Cir Wichita, KS 67235
Far West Wichita NeighborhoodHighlights
- Community Lake
- Deck
- Covered patio or porch
- Maize South Elementary School Rated A-
- Ranch Style House
- Cul-De-Sac
About This Home
As of May 2019New Home with Brick & Stone front elevation. Beautiful wide space NO STEP Entry. Enjoy the Vaulted and 9' ceilings. Granite counter tops in Kitchen and Bathrooms. Tall upper cabinets with easy close doors and drawers. Wood Floor Entry also in hallway, living room, kitchen, bedroom and closets. Tile flooring in hall bath, utility room and Master bath room. Master bathroom boast a 4'X5' Walk in NO Step Shower with two shower heads and frame less enclosure. 6" Crown Molding in Master bedroom. Faux Wood beams in living room with large windows. Over sized 3 car garage with walls and ceilings sheet rocked. Shutters and decorative vent. ROOF Class 4 hail resistant and Gabled Roof. Included in Price irrigation Well, Sprinkler system, Sod in front and side, will seed the back in the fall. Special Assessments have not been spread $135- $140 a month estimate. Basement Unfinished but is framed with a Bedroom, Rec room, bathroom and option for a fireplace.
Last Agent to Sell the Property
Better Homes & Gardens Real Estate Wostal Realty License #SP00229349 Listed on: 06/07/2018
Last Buyer's Agent
Better Homes & Gardens Real Estate Wostal Realty License #SP00229349 Listed on: 06/07/2018
Home Details
Home Type
- Single Family
Est. Annual Taxes
- $4,278
Year Built
- Built in 2018
Lot Details
- 0.44 Acre Lot
- Cul-De-Sac
- Wood Fence
- Sprinkler System
HOA Fees
- $30 Monthly HOA Fees
Parking
- 3 Car Attached Garage
Home Design
- Ranch Style House
- Frame Construction
- Composition Roof
Interior Spaces
- 1,467 Sq Ft Home
- Combination Kitchen and Dining Room
- Unfinished Basement
- Basement Fills Entire Space Under The House
- Storm Windows
Kitchen
- Breakfast Bar
- Oven or Range
- Electric Cooktop
- Range Hood
- Microwave
- Dishwasher
- Kitchen Island
- Disposal
Bedrooms and Bathrooms
- 2 Bedrooms
- 2 Full Bathrooms
- Shower Only
Laundry
- Laundry on main level
- 220 Volts In Laundry
Outdoor Features
- Deck
- Covered patio or porch
- Rain Gutters
Schools
- Maize
- Maize Middle School
- Maize High School
Utilities
- Forced Air Heating and Cooling System
- Heating System Uses Gas
Community Details
- Association fees include gen. upkeep for common ar
- $360 HOA Transfer Fee
- Built by Bryan Lagaly
- Liberty Park Subdivision
- Community Lake
Listing and Financial Details
- Assessor Parcel Number 00544-942
Ownership History
Purchase Details
Home Financials for this Owner
Home Financials are based on the most recent Mortgage that was taken out on this home.Similar Homes in Wichita, KS
Home Values in the Area
Average Home Value in this Area
Purchase History
| Date | Type | Sale Price | Title Company |
|---|---|---|---|
| Warranty Deed | -- | Security 1St Title Llc |
Mortgage History
| Date | Status | Loan Amount | Loan Type |
|---|---|---|---|
| Open | $290,709 | New Conventional |
Property History
| Date | Event | Price | Change | Sq Ft Price |
|---|---|---|---|---|
| 05/23/2019 05/23/19 | Sold | -- | -- | -- |
| 04/17/2019 04/17/19 | Pending | -- | -- | -- |
| 06/07/2018 06/07/18 | For Sale | $299,700 | -- | $204 / Sq Ft |
Tax History Compared to Growth
Tax History
| Year | Tax Paid | Tax Assessment Tax Assessment Total Assessment is a certain percentage of the fair market value that is determined by local assessors to be the total taxable value of land and additions on the property. | Land | Improvement |
|---|---|---|---|---|
| 2023 | $6,053 | $36,513 | $7,763 | $28,750 |
| 2022 | $5,937 | $36,513 | $7,314 | $29,199 |
| 2021 | $5,599 | $33,799 | $5,394 | $28,405 |
| 2020 | $5,519 | $32,856 | $5,394 | $27,462 |
| 2019 | $596 | $3,096 | $3,096 | $0 |
| 2018 | $285 | $576 | $576 | $0 |
| 2017 | $272 | $0 | $0 | $0 |
| 2016 | $274 | $0 | $0 | $0 |
| 2015 | -- | $0 | $0 | $0 |
| 2014 | -- | $0 | $0 | $0 |
Agents Affiliated with this Home
-
Marie Segura

Seller's Agent in 2019
Marie Segura
Better Homes & Gardens Real Estate Wostal Realty
(316) 880-9900
9 in this area
108 Total Sales
Map
Source: South Central Kansas MLS
MLS Number: 552479
APN: 146-13-0-23-01-051.01
- 1118 N Forestview St
- 1022 N Forestview St
- 1018 N Forestview St
- 13505 W Lost Creek St
- 1217 N Hickory Creek Ct
- 1667 N Forestview Ct
- 1252 N Hickory Creek Ct
- 941 N Firefly St
- 926 N Firefly St
- 909 N Firefly St
- 1120 N Azure Ln
- 13401 W Nantucket St
- 12602 W Birch St
- 742 N Firefly St
- 13722 W Barn Owl Ct
- 811 N Thornton St
- 13714 W Barn Owl Ct
- 13710 W Barn Owl Ct
- 13706 W Barn Owl Ct
- 723 N Thornton St

