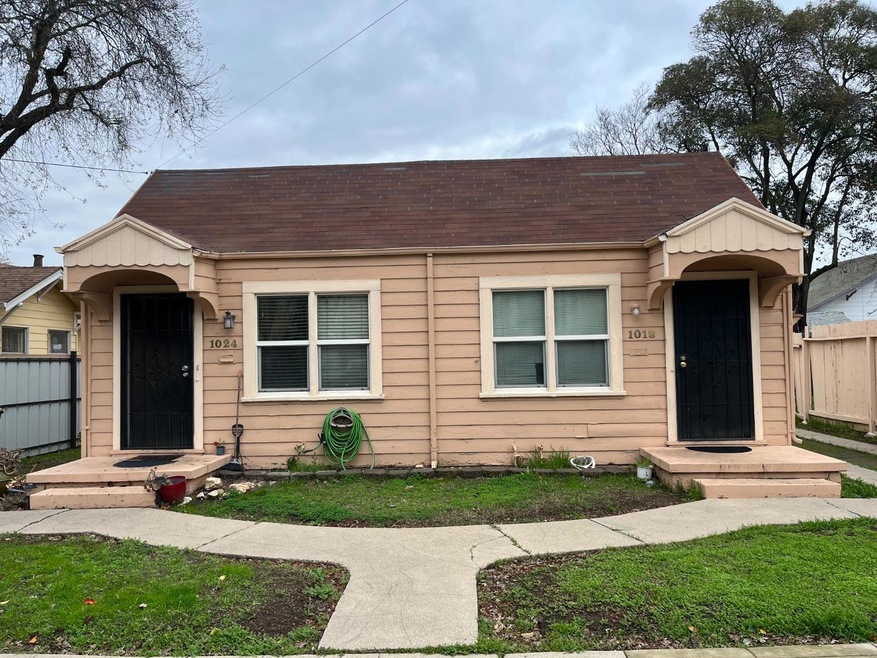
$324,000
- 3 Beds
- 2 Baths
- 1,951 Sq Ft
- 1425 W Swain Rd
- Unit 13
- Stockton, CA
This residence located at 1425 W Swain Rd, Stockton, CA 95207 offers a delightful blend of comfort and functionality, perfectly nestled within a lively community. This inviting home features a spacious floor plan, making it ideal for family gatherings or entertaining friends. Abundant natural light streams through large windows, accentuating the warmth and charm of each room. This home blends
Jasmine Sunkara eXp Realty of California Inc.
