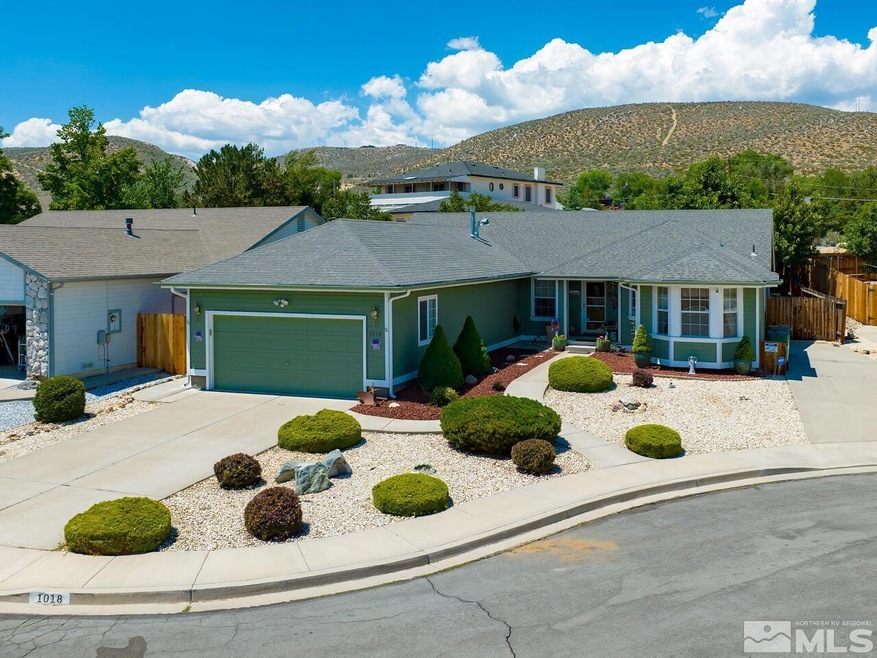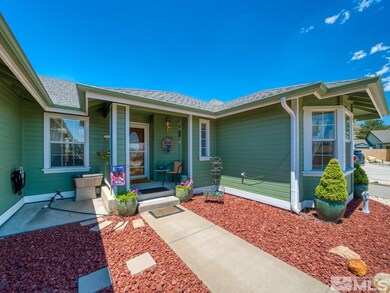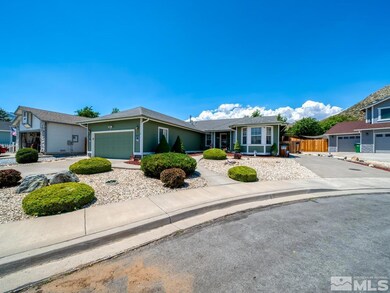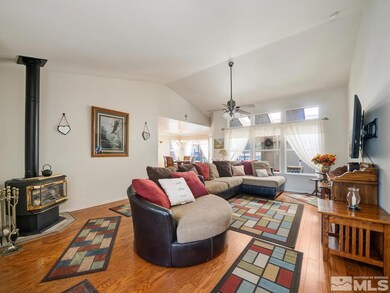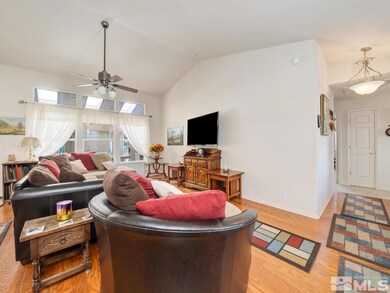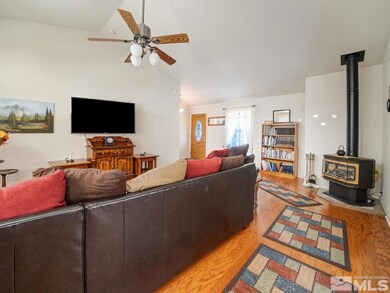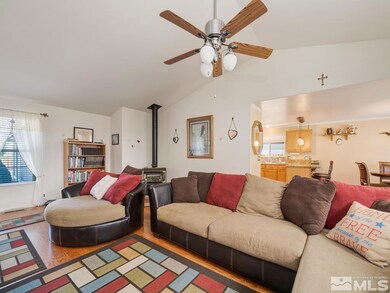
1018 Nugget Ct Carson City, NV 89706
Arrow Head-North Carson NeighborhoodEstimated Value: $496,000 - $564,000
Highlights
- Spa
- Mountain View
- High Ceiling
- Wind Turbine Power
- Wood Flooring
- Mud Room
About This Home
As of August 2023Nestled on a serene cul-de-sac in North East Carson City, this inviting single story home offers three bedrooms and two bathrooms. With a spacious layout and an oversized two-car garage that includes a versatile laundry/craft/utility room w heat and AC, this move-in ready residence provides ample space for comfortable living. Enjoy the privacy and tranquility of this location, while still benefiting from easy freeway access and the convenience of RV parking. No homeowner's association (HOA) fees., Red Oak hardwood flooring throughout. The remodeled kitchen showcases newer appliances, granite countertops, and 2 large pantries, perfect for culinary enthusiasts. The two-car garage not only accommodates vehicles but also features a tandem area and plenty of space for a workshop ideal for storage and projects. The low-maintenance landscape ensures easy care, while the backyard offers both covered and uncovered patio areas. Delight in the shade provided by mature fruit, both Bing Cherry and Gala Apple trees and explore multiple garden spaces for those with a green thumb. Indulge in additional versatile space with the large enclosed sunroom extending from the back patio, equipped with a ceiling fan for comfort. The included hot tub offers a luxurious option for relaxation and enjoyment. Moreover, this property boasts a green house with water and electricity, providing opportunities for gardening enthusiasts. Extra storage is available in the garage, featuring two professionally installed overhead storage spaces (6'x8'). Garage is equipped with a wood-working bench, catering to the needs of hobbyists and DIY enthusiasts. A large second driveway is available, providing ample space for RV/boat/trailer/vehicle. Other notable features include a filtered water system at the kitchen sink and refrigerator. With its ideal combination of comfort, functionality, and peaceful surroundings, this home is ready to welcome you into a lifestyle of relaxation and enjoyment.
Home Details
Home Type
- Single Family
Est. Annual Taxes
- $2,179
Year Built
- Built in 1993
Lot Details
- 7,405 Sq Ft Lot
- Cul-De-Sac
- Back Yard Fenced
- Landscaped
- Level Lot
- Front and Back Yard Sprinklers
- Sprinklers on Timer
- Property is zoned Sf6
Parking
- 2 Car Attached Garage
- Garage Door Opener
Home Design
- Pitched Roof
- Shingle Roof
- Composition Roof
- Wood Siding
- Stick Built Home
Interior Spaces
- 1,540 Sq Ft Home
- 1-Story Property
- High Ceiling
- Ceiling Fan
- Gas Log Fireplace
- Double Pane Windows
- Vinyl Clad Windows
- Blinds
- Rods
- Mud Room
- Family Room with Fireplace
- Combination Kitchen and Dining Room
- Mountain Views
- Crawl Space
- Fire and Smoke Detector
Kitchen
- Breakfast Bar
- Built-In Oven
- Electric Oven
- Electric Range
- Microwave
- Dishwasher
- Disposal
Flooring
- Wood
- Carpet
Bedrooms and Bathrooms
- 3 Bedrooms
- Walk-In Closet
- 2 Full Bathrooms
- Dual Sinks
- Primary Bathroom includes a Walk-In Shower
Laundry
- Laundry Room
- Laundry Cabinets
- Shelves in Laundry Area
Eco-Friendly Details
- Wind Turbine Power
Outdoor Features
- Spa
- Patio
- Storage Shed
Schools
- Edith W Fritsch Elementary School
- Carson Middle School
- Carson High School
Utilities
- Refrigerated Cooling System
- Forced Air Heating and Cooling System
- Heating System Uses Natural Gas
- Gas Water Heater
- Internet Available
- Phone Available
- Cable TV Available
Community Details
- No Home Owners Association
- The community has rules related to covenants, conditions, and restrictions
Listing and Financial Details
- Home warranty included in the sale of the property
- Assessor Parcel Number 00885127
Ownership History
Purchase Details
Purchase Details
Home Financials for this Owner
Home Financials are based on the most recent Mortgage that was taken out on this home.Purchase Details
Home Financials for this Owner
Home Financials are based on the most recent Mortgage that was taken out on this home.Purchase Details
Purchase Details
Home Financials for this Owner
Home Financials are based on the most recent Mortgage that was taken out on this home.Similar Homes in Carson City, NV
Home Values in the Area
Average Home Value in this Area
Purchase History
| Date | Buyer | Sale Price | Title Company |
|---|---|---|---|
| Rcovich Trust | -- | None Listed On Document | |
| Covich Richard A | $525,000 | Stewart Title | |
| Saling Tammy L | $369,000 | Ticor Title | |
| Senn Dora S | -- | -- | |
| Senn Eugen G | $326,000 | First Amer Title Co Of Nv |
Mortgage History
| Date | Status | Borrower | Loan Amount |
|---|---|---|---|
| Previous Owner | Saling Tammy L | $127,700 | |
| Previous Owner | Saling Tammy L | $65,000 | |
| Previous Owner | Senn Eugene G | $380,475 | |
| Previous Owner | Senn Eugen G | $70,000 |
Property History
| Date | Event | Price | Change | Sq Ft Price |
|---|---|---|---|---|
| 08/17/2023 08/17/23 | Sold | $525,000 | +5.2% | $341 / Sq Ft |
| 07/17/2023 07/17/23 | Pending | -- | -- | -- |
| 07/11/2023 07/11/23 | For Sale | $499,000 | +35.2% | $324 / Sq Ft |
| 09/20/2019 09/20/19 | Sold | $369,000 | 0.0% | $240 / Sq Ft |
| 08/20/2019 08/20/19 | Pending | -- | -- | -- |
| 07/24/2019 07/24/19 | Price Changed | $369,000 | -2.6% | $240 / Sq Ft |
| 06/17/2019 06/17/19 | For Sale | $379,000 | -- | $246 / Sq Ft |
Tax History Compared to Growth
Tax History
| Year | Tax Paid | Tax Assessment Tax Assessment Total Assessment is a certain percentage of the fair market value that is determined by local assessors to be the total taxable value of land and additions on the property. | Land | Improvement |
|---|---|---|---|---|
| 2024 | $2,288 | $87,623 | $27,300 | $60,323 |
| 2023 | $2,222 | $84,224 | $27,300 | $56,924 |
| 2022 | $2,157 | $75,278 | $23,625 | $51,653 |
| 2021 | $2,094 | $71,432 | $21,525 | $49,907 |
| 2020 | $2,094 | $70,056 | $19,950 | $50,106 |
| 2019 | $1,923 | $69,588 | $19,950 | $49,638 |
| 2018 | $1,819 | $66,377 | $18,200 | $48,177 |
| 2017 | $1,765 | $65,765 | $17,675 | $48,090 |
| 2016 | $1,722 | $56,608 | $14,700 | $41,908 |
| 2015 | $1,719 | $64,424 | $15,050 | $49,374 |
| 2014 | $1,668 | $61,065 | $14,350 | $46,715 |
Agents Affiliated with this Home
-
Aaron Clark

Seller's Agent in 2023
Aaron Clark
Edge Realty
(775) 813-8357
1 in this area
142 Total Sales
-
Renon George

Buyer's Agent in 2023
Renon George
Chase International Carson Cit
(775) 450-1950
1 in this area
65 Total Sales
-
Katie Bawden

Seller's Agent in 2019
Katie Bawden
Charles Kitchen Realty
(775) 690-3804
5 in this area
69 Total Sales
Map
Source: Northern Nevada Regional MLS
MLS Number: 230007642
APN: 008-851-27
- 4806 Lincoln Ct
- 1043 Shenandoah Dr
- 56 Heaven Hill Way
- 92 Manzanita Terrace
- 150 Manzanita Terrace
- 4875 W Sutro Terrace
- 3863 Cambria Loop
- 3695 Cambria Loop Unit LOT 61
- 3686 Cambria Loop
- 3326 Cambria Loop
- 3952 Siena Dr
- 3803 Imperial Way
- 7 Shady Tree Ln
- 310 Mark Way
- 1885 Yale Dr
- 3277 Dartmouth Ct
- 0 Apn 00709212 Unit 240009965
- 1112 Drysdale Ct
- 280 W Hampton Dr
- 270 W Hampton Dr
- 1018 Nugget Ct
- 1032 Nugget Ct
- 1004 Nugget Ct
- 1046 Nugget Ct
- 1000 Nugget Ct
- 77 Conestoga Dr
- 992 Nugget Ct
- 1012 W Bonanza Dr
- 4820 Lincoln Ct
- 1018 W Bonanza Dr
- 4832 Lincoln Ct Unit 1
- 1036 W Bonanza Dr
- 1078 Genoa Ln
- 1091 Genoa Ln
- 95 Conestoga Dr
- 1050 W Bonanza Dr
- 4829 Lincoln Ct
- 1102 Genoa Ln
- 1107 Genoa Ln
- 4823 Lincoln Ct Unit 1
