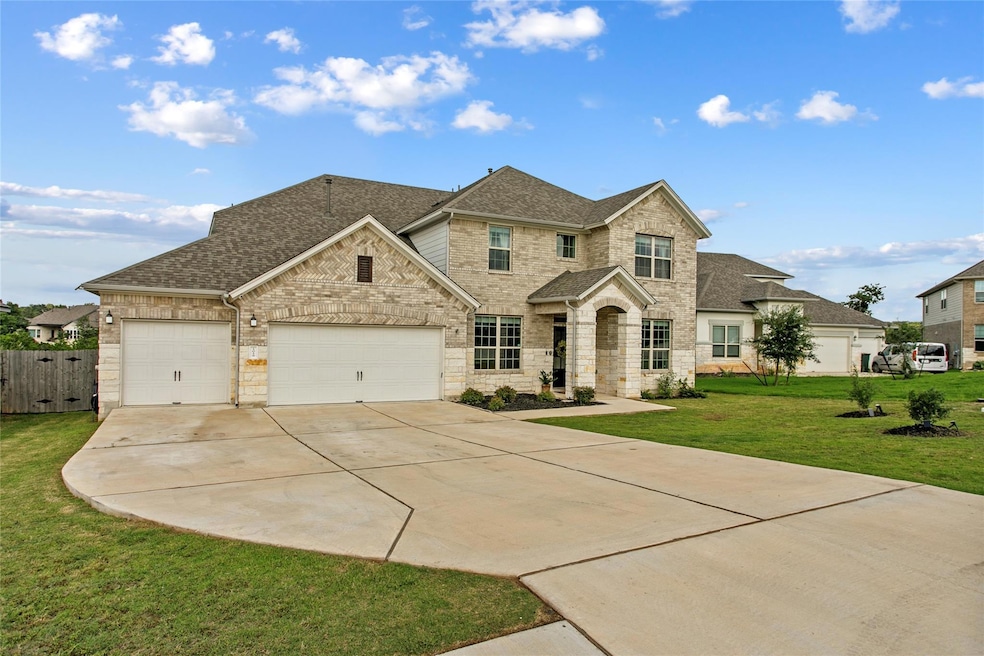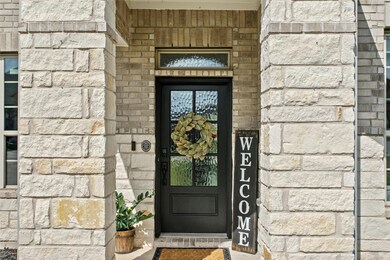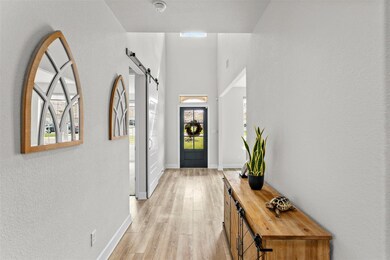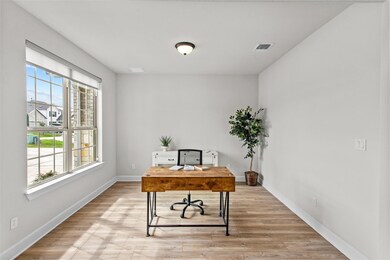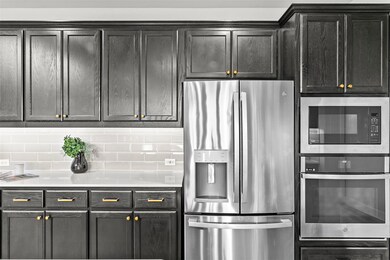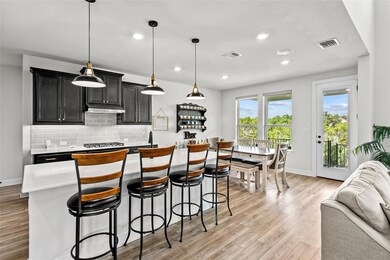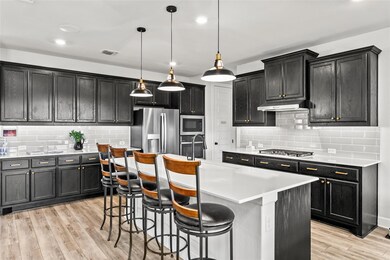
1018 Pink Granite Blvd Dripping Springs, TX 78620
Estimated payment $5,386/month
Highlights
- Gated Community
- View of Trees or Woods
- Main Floor Primary Bedroom
- Dripping Springs Middle School Rated A
- Open Floorplan
- High Ceiling
About This Home
Welcome to 1018 Pink Granite Blvd, one of the largest homes in coveted Arrowhead Ranch—offered at one of the most competitive price-per-square-foot values in the neighborhood!
This 4,103 sqft 5-bedroom, 4 full and 2 half bath home offers a flexible and functional layout featuring two living areas, two dining spaces, and an abundance of natural light, especially in the open-concept downstairs living area that invites family and friends to gather in comfort. Step outside to take in the peaceful and natural views from the backyard that overlooks Bunker Ranch—a perfect place to relax or entertain. You'll also love the generous storage throughout, including spacious walk-in closets in multiple bedrooms along with a large, well-appointed garage with several upgrades. Starting on night one of your new home, you can enjoy movie nights like never before in the fully equipped home theater in which all equipment conveys with the sale!
Don't miss this rare opportunity to own a beautiful, spacious, and high-value property in one of Dripping Springs' most desirable communities.
Listing Agent
Magnolia Realty Austin Hill Co Brokerage Email: clancyhall@magnoliarealty.com License #0813779 Listed on: 07/16/2025
Co-Listing Agent
Magnolia Realty Austin Hill Co Brokerage Email: clancyhall@magnoliarealty.com License #0835347
Home Details
Home Type
- Single Family
Est. Annual Taxes
- $12,075
Year Built
- Built in 2021
Lot Details
- 10,454 Sq Ft Lot
- East Facing Home
- Back Yard Fenced
- Gentle Sloping Lot
HOA Fees
- $93 Monthly HOA Fees
Parking
- 3 Car Attached Garage
Property Views
- Woods
- Hills
Home Design
- Brick Exterior Construction
- Slab Foundation
- Composition Roof
- Stone Siding
Interior Spaces
- 4,103 Sq Ft Home
- 2-Story Property
- Open Floorplan
- Sound System
- High Ceiling
- Ceiling Fan
- Gas Fireplace
- Family Room with Fireplace
- Multiple Living Areas
- Dining Area
- Storage
Kitchen
- Eat-In Kitchen
- Built-In Gas Oven
- Built-In Gas Range
- Microwave
- Dishwasher
- Kitchen Island
- Quartz Countertops
Flooring
- Carpet
- Laminate
- Tile
Bedrooms and Bathrooms
- 5 Bedrooms | 2 Main Level Bedrooms
- Primary Bedroom on Main
- Walk-In Closet
Schools
- Walnut Springs Elementary School
- Dripping Springs Middle School
- Dripping Springs High School
Utilities
- Central Air
- Heating System Uses Natural Gas
- High Speed Internet
Additional Features
- Covered patio or porch
- City Lot
Listing and Financial Details
- Assessor Parcel Number 110114000D000374
- Tax Block D
Community Details
Overview
- Arrowhead Ranch Master Community, Inc. Association
- Arrowhead Ranch Ph 3 Subdivision
Amenities
- Common Area
Recreation
- Community Playground
- Community Pool
- Park
- Trails
Security
- Controlled Access
- Gated Community
Map
Home Values in the Area
Average Home Value in this Area
Tax History
| Year | Tax Paid | Tax Assessment Tax Assessment Total Assessment is a certain percentage of the fair market value that is determined by local assessors to be the total taxable value of land and additions on the property. | Land | Improvement |
|---|---|---|---|---|
| 2024 | $10,926 | $692,588 | $141,600 | $696,010 |
| 2023 | $10,589 | $629,625 | $141,600 | $488,025 |
| 2022 | $6,327 | $335,910 | $90,000 | $245,910 |
Property History
| Date | Event | Price | Change | Sq Ft Price |
|---|---|---|---|---|
| 07/16/2025 07/16/25 | For Sale | $774,000 | -- | $189 / Sq Ft |
Similar Homes in Dripping Springs, TX
Source: Unlock MLS (Austin Board of REALTORS®)
MLS Number: 6540582
APN: R177053
- 958 Pink Granite Blvd
- 1118 Bunker Ranch Blvd
- 205 Goshen Dr
- 227 Dally Ct
- 159 Nodena Dr
- 211 Nodena Dr
- 141 Gaucho Way
- 807 Arrowhead Ranch Blvd
- 294 Mae Point
- 143 Pink Granite Blvd
- 125 Reataway
- 325 Stockman Dr
- 336 Mae Point
- 265 Gaucho Way
- 142 Yarbrough Dr
- 256 Gaucho Way
- 1533 Bunker Ranch Blvd
- 149 Beryl Way
- 197 Beryl Way
- 1355 Bunker Ranch Blvd
- 237 Red Granite Dr
- 170 Bunker Ranch Blvd Unit 40
- 289 Springs Ln
- 200 Rose Dr
- 142 Volterra Ln
- 191 Fish Trap Rd
- 260 Hilltop Dr
- 299 Peakside Cir
- 435 Hays St
- 253 Darley Oak Dr
- 1149 Hart Ln
- 141 Hunts Link Rd
- 178 Spanish Star Trail
- 230 Loving Trail Unit A
- 111 Chestnut Ridge Unit B
- 121 Chestnut Ridge Unit A
- 112 Buckthorn Dr
- 418 Grand Prairie Cir
- 432 Spanish Star Trail
- 1282 S Rob Shelton Blvd
