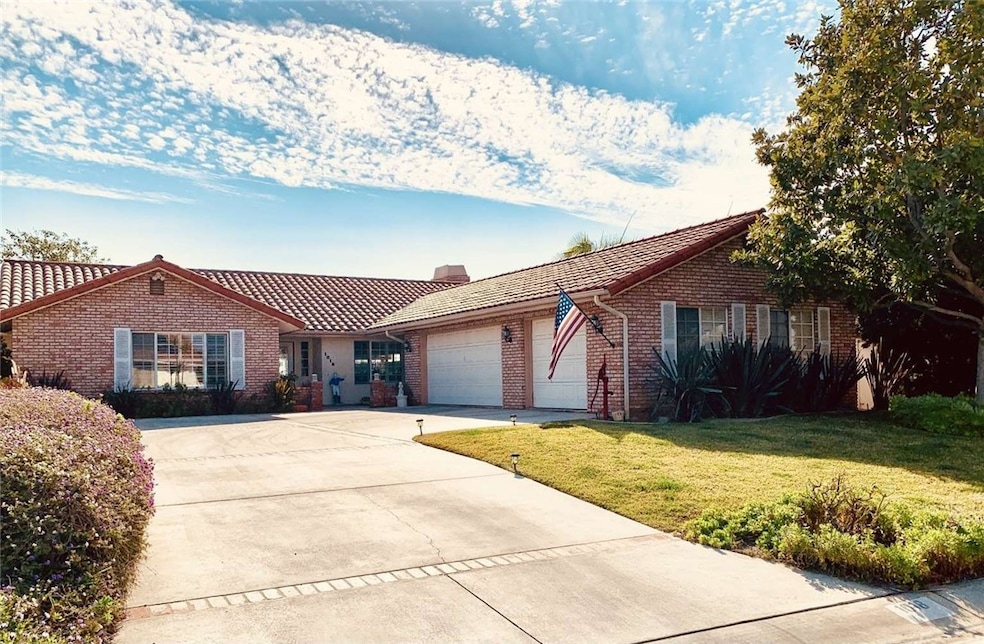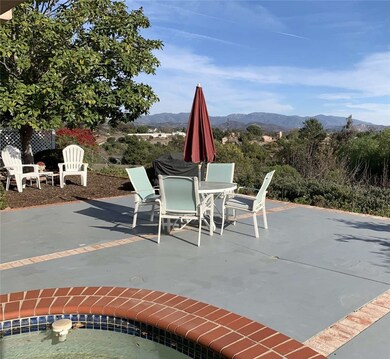
1018 Ridge Heights Dr Fallbrook, CA 92028
Highlights
- Heated Spa
- RV Parking in Community
- Open Floorplan
- Senior Community
- Panoramic View
- Property is near a clubhouse
About This Home
As of April 2025Beautiful Private Home 2553 Square Feet 3 Bedroom 2 1/2 Bathrooms Great View 3 Car Garage Spa Security System Great Room Dining Room Gated community features Club House Pool RV Parking Tennis and Pickleball Garden Dog Exercise Area Putting Green
Last Agent to Sell the Property
Dombroski Realty Brokerage Phone: 559-477-4332 License #01919504 Listed on: 01/27/2025
Home Details
Home Type
- Single Family
Est. Annual Taxes
- $4,535
Year Built
- Built in 1989
Lot Details
- 10,288 Sq Ft Lot
- Drip System Landscaping
- Level Lot
- Sprinklers on Timer
- Private Yard
- Lawn
- Back and Front Yard
- Property is zoned RR
HOA Fees
- $340 Monthly HOA Fees
Parking
- 3 Car Attached Garage
Property Views
- Panoramic
- Woods
- Mountain
- Hills
Home Design
- Planned Development
- Brick Exterior Construction
- Stucco
Interior Spaces
- 2,553 Sq Ft Home
- 1-Story Property
- Open Floorplan
- Wired For Sound
- Crown Molding
- Ceiling Fan
- Recessed Lighting
- Fireplace Features Masonry
- Gas Fireplace
- Great Room with Fireplace
- Family Room Off Kitchen
- Dining Room
Kitchen
- Open to Family Room
- Breakfast Bar
- Double Self-Cleaning Oven
- Electric Oven
- <<builtInRangeToken>>
- Range Hood
- <<microwave>>
- Water Line To Refrigerator
- Dishwasher
- Granite Countertops
- Built-In Trash or Recycling Cabinet
- Trash Compactor
- Disposal
Bedrooms and Bathrooms
- 3 Main Level Bedrooms
- Bathroom on Main Level
- Granite Bathroom Countertops
- Dual Sinks
- Dual Vanity Sinks in Primary Bathroom
- <<tubWithShowerToken>>
- Separate Shower
- Exhaust Fan In Bathroom
Laundry
- Laundry Room
- Gas Dryer Hookup
Attic
- Attic Fan
- Pull Down Stairs to Attic
Pool
- Heated Spa
- In Ground Spa
- Gunite Spa
- Solar Heated Spa
Outdoor Features
- Deck
- Covered patio or porch
- Exterior Lighting
Location
- Property is near a clubhouse
Schools
- Fallbrook High School
Utilities
- Central Heating and Cooling System
- Hot Water Heating System
- Underground Utilities
- High-Efficiency Water Heater
- Gas Water Heater
- Water Purifier
- Sewer Paid
- Phone Available
- Cable TV Available
Listing and Financial Details
- Tax Lot 79
- Tax Tract Number 12134
- Assessor Parcel Number 1064512700
- $29 per year additional tax assessments
- Seller Considering Concessions
Community Details
Overview
- Senior Community
- Master Insurance
- East Ridge Association, Phone Number (951) 973-0054
- Fallbrook Subdivision
- Maintained Community
- RV Parking in Community
- Greenbelt
Amenities
- Community Barbecue Grill
- Billiard Room
- Meeting Room
Recreation
- Tennis Courts
- Bocce Ball Court
- Community Pool
- Dog Park
- Hiking Trails
Security
- Resident Manager or Management On Site
Ownership History
Purchase Details
Home Financials for this Owner
Home Financials are based on the most recent Mortgage that was taken out on this home.Purchase Details
Home Financials for this Owner
Home Financials are based on the most recent Mortgage that was taken out on this home.Purchase Details
Purchase Details
Home Financials for this Owner
Home Financials are based on the most recent Mortgage that was taken out on this home.Purchase Details
Purchase Details
Home Financials for this Owner
Home Financials are based on the most recent Mortgage that was taken out on this home.Purchase Details
Home Financials for this Owner
Home Financials are based on the most recent Mortgage that was taken out on this home.Purchase Details
Purchase Details
Similar Homes in Fallbrook, CA
Home Values in the Area
Average Home Value in this Area
Purchase History
| Date | Type | Sale Price | Title Company |
|---|---|---|---|
| Grant Deed | $975,000 | Ticor Title | |
| Interfamily Deed Transfer | -- | Fnc Title Of California | |
| Interfamily Deed Transfer | -- | None Available | |
| Grant Deed | $355,000 | Corinthian Title Co | |
| Interfamily Deed Transfer | -- | Corinthian Title Co | |
| Interfamily Deed Transfer | -- | None Available | |
| Grant Deed | $668,500 | Alliance Title | |
| Grant Deed | $755,000 | First American Title | |
| Interfamily Deed Transfer | -- | -- | |
| Deed | $82,500 | -- |
Mortgage History
| Date | Status | Loan Amount | Loan Type |
|---|---|---|---|
| Previous Owner | $1,233,562 | Reverse Mortgage Home Equity Conversion Mortgage | |
| Previous Owner | $751,500 | Reverse Mortgage Home Equity Conversion Mortgage | |
| Previous Owner | $362,632 | VA | |
| Previous Owner | $534,600 | New Conventional | |
| Previous Owner | $604,000 | Fannie Mae Freddie Mac |
Property History
| Date | Event | Price | Change | Sq Ft Price |
|---|---|---|---|---|
| 06/20/2025 06/20/25 | For Rent | $4,000 | 0.0% | -- |
| 04/30/2025 04/30/25 | Sold | $975,000 | -2.0% | $382 / Sq Ft |
| 03/21/2025 03/21/25 | Pending | -- | -- | -- |
| 01/27/2025 01/27/25 | For Sale | $995,000 | +180.3% | $390 / Sq Ft |
| 09/24/2012 09/24/12 | Sold | $355,000 | +4.5% | $139 / Sq Ft |
| 08/25/2012 08/25/12 | Pending | -- | -- | -- |
| 02/24/2012 02/24/12 | For Sale | $339,800 | -- | $133 / Sq Ft |
Tax History Compared to Growth
Tax History
| Year | Tax Paid | Tax Assessment Tax Assessment Total Assessment is a certain percentage of the fair market value that is determined by local assessors to be the total taxable value of land and additions on the property. | Land | Improvement |
|---|---|---|---|---|
| 2024 | $4,535 | $428,575 | $120,724 | $307,851 |
| 2023 | $4,403 | $420,172 | $118,357 | $301,815 |
| 2022 | $4,403 | $411,935 | $116,037 | $295,898 |
| 2021 | $4,259 | $403,859 | $113,762 | $290,097 |
| 2020 | $4,294 | $399,719 | $112,596 | $287,123 |
| 2019 | $4,211 | $391,883 | $110,389 | $281,494 |
| 2018 | $4,146 | $384,200 | $108,225 | $275,975 |
| 2017 | $750 | $376,667 | $106,103 | $270,564 |
| 2016 | $3,961 | $369,282 | $104,023 | $265,259 |
| 2015 | $3,890 | $363,736 | $102,461 | $261,275 |
| 2014 | $3,815 | $356,611 | $100,454 | $256,157 |
Agents Affiliated with this Home
-
Brian Dombroski

Seller's Agent in 2025
Brian Dombroski
Dombroski Realty
(559) 477-4332
2 in this area
373 Total Sales
-
Douglas Collins
D
Seller's Agent in 2025
Douglas Collins
Bella Realty Group-Los Angeles
(310) 779-1210
1 in this area
1 Total Sale
-
R
Seller's Agent in 2012
Rose-Anne Wood
Pacific Sotheby's Int'l Realty
-
B
Buyer's Agent in 2012
Brad Manning
RE/MAX
Map
Source: California Regional Multiple Listing Service (CRMLS)
MLS Number: FR25019747
APN: 106-451-27
- 1057 Ridge Heights Dr
- 907 Ridge Heights Dr
- 1086 Snow Creek Rd
- 935 Woodcreek Rd
- 849 Shade Tree Ln
- 819 Shade Tree Ln
- 1411 Surrey Heights
- 705 Old Bridge Rd
- 0 Calavo Unit NDP2407353
- 1360 E Fallbrook St
- 1644 Cuatro Ln
- 1610 Reche Rd
- 1408 Devin Dr
- 1094 Felicidad Dr
- 0 McDonald Rd Unit NDP2504145
- 1321 Friends Way
- 910 Rodeo Queen Dr
- 1105 Via Prado
- 731 Oak Glade Dr
- 437 Debra Ann Dr

