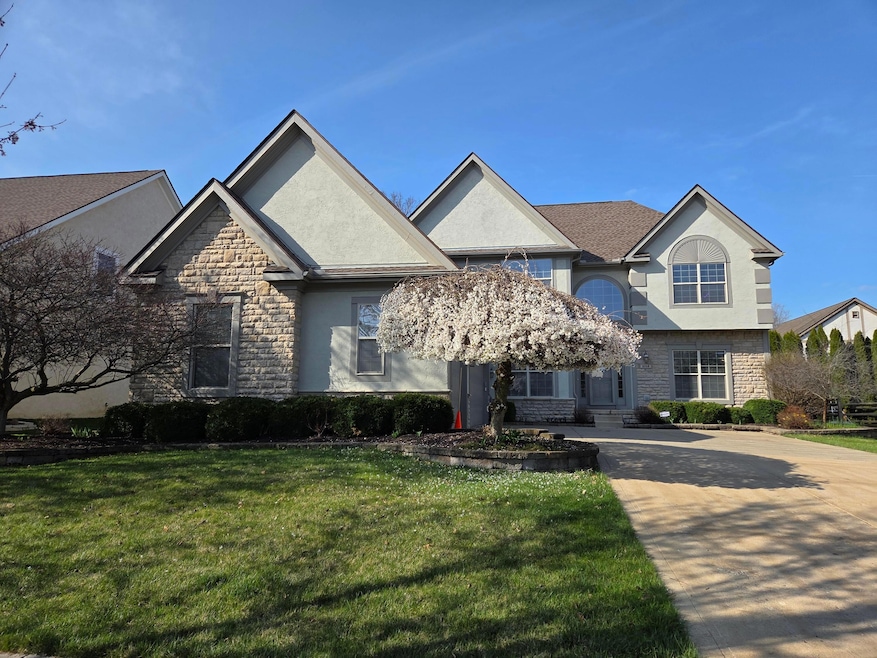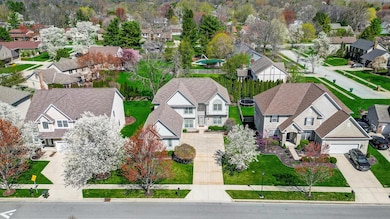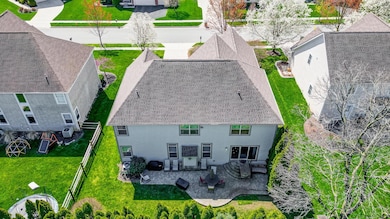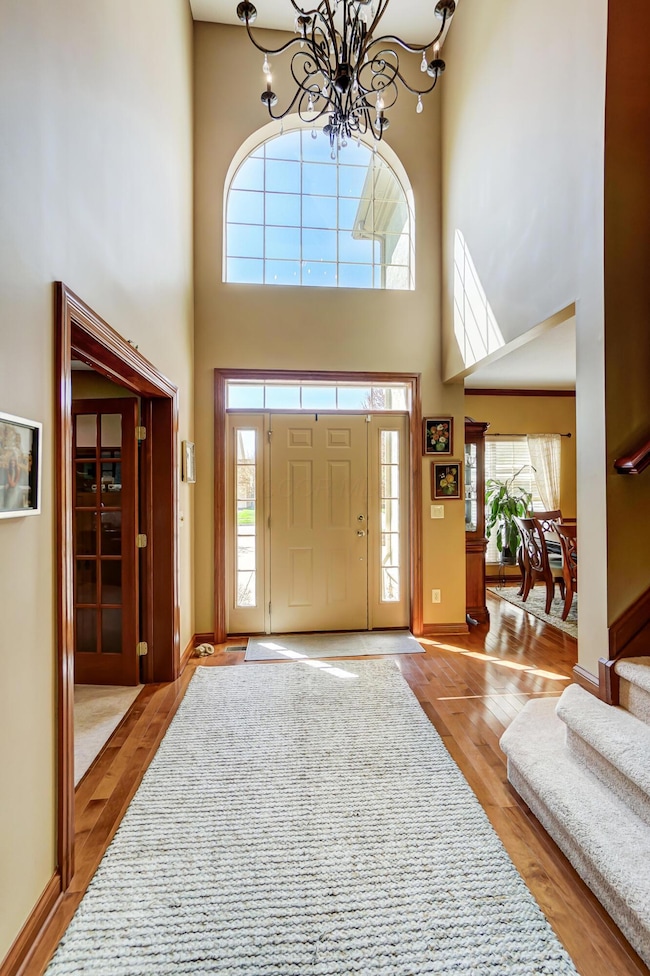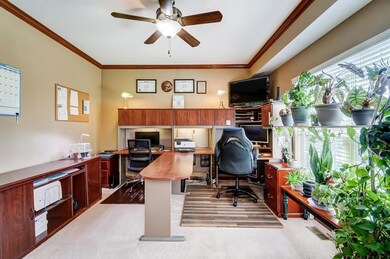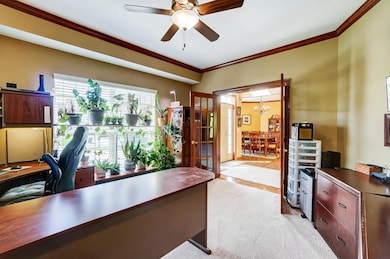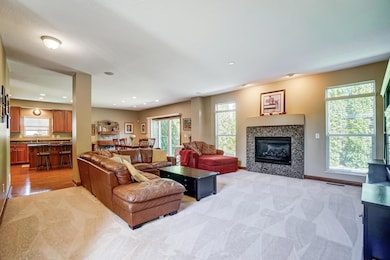
1018 Rutherglen Dr Columbus, OH 43235
Antrim NeighborhoodHighlights
- Wooded Lot
- Traditional Architecture
- Fireplace
- Granby Elementary School Rated A-
- Great Room
- 3 Car Attached Garage
About This Home
As of May 2025Stunning two story home in sought after neighborhood of Oldstone Crossing. This stone and stucco exterior home offers two story foyer, five full baths, five large bedrooms upstairs and a guest bedroom or 2nd den on the first floor, all with ceiling fans. First Floor laundry, central vacuum system, den, great room with a fireplace, six panel doors and a formal dining room. Owners suite offers an oversized shower, jet tub and a 26 foot long closet. Kitchen offers updated stainless steel appliances, abundant cabinets, granite counters and a huge eat in kitchen area. Full poured basement is finished with a pool table area, granite topped bar, huge rec room, another full bath and a storage room. Pool/ping-pong table and bars tools convey. The oversized driveway provides access to the three and half side-load garage with storage racks above each door. The private back yard offers a wall of arborvitae for privacy, a paver patio, natural gas grill and a irrigation system which is also in the flower beds. Updated HVAC, carpeting , appliances and painting. This pristine home will not last long! Subdivision offers easy access to 315/270, is minutes from OSU and a short walk to Hard Road Park and local schools. Worthington Hills CC offers golf, tennis, pickle ball and a pool just a short drive away. Seller is a Licensed Real Estate Broker in the state of Ohio (primary residence). Agents please see A2A Remarks.
Last Agent to Sell the Property
RE/MAX Affiliates, Inc. License #391482 Listed on: 04/11/2025

Home Details
Home Type
- Single Family
Est. Annual Taxes
- $13,991
Year Built
- Built in 2005
Lot Details
- 9,583 Sq Ft Lot
- Irrigation
- Wooded Lot
HOA Fees
- $25 Monthly HOA Fees
Parking
- 3 Car Attached Garage
- Side or Rear Entrance to Parking
Home Design
- Traditional Architecture
- Stucco Exterior
- Stone Exterior Construction
Interior Spaces
- 5,033 Sq Ft Home
- 2-Story Property
- Central Vacuum
- Fireplace
- Insulated Windows
- Great Room
- Carpet
- Basement
- Recreation or Family Area in Basement
- Home Security System
Kitchen
- Electric Range
- Microwave
- Dishwasher
Bedrooms and Bathrooms
Laundry
- Laundry on main level
- Electric Dryer Hookup
Outdoor Features
- Patio
Utilities
- Forced Air Heating and Cooling System
- Heating System Uses Gas
- Gas Water Heater
Community Details
- $400 HOA Transfer Fee
- Association Phone (614) 425-0237
- Robyn Pinson HOA
Listing and Financial Details
- Assessor Parcel Number 610-270898
Ownership History
Purchase Details
Home Financials for this Owner
Home Financials are based on the most recent Mortgage that was taken out on this home.Similar Homes in the area
Home Values in the Area
Average Home Value in this Area
Purchase History
| Date | Type | Sale Price | Title Company |
|---|---|---|---|
| Survivorship Deed | $514,300 | Stewart Tit |
Mortgage History
| Date | Status | Loan Amount | Loan Type |
|---|---|---|---|
| Closed | $453,000 | New Conventional | |
| Closed | $430,400 | New Conventional | |
| Closed | $416,900 | Adjustable Rate Mortgage/ARM | |
| Closed | $462,700 | Fannie Mae Freddie Mac | |
| Closed | $365,000 | Construction |
Property History
| Date | Event | Price | Change | Sq Ft Price |
|---|---|---|---|---|
| 05/28/2025 05/28/25 | Sold | $750,000 | -3.2% | $149 / Sq Ft |
| 04/29/2025 04/29/25 | Pending | -- | -- | -- |
| 04/17/2025 04/17/25 | Price Changed | $775,000 | -2.5% | $154 / Sq Ft |
| 04/11/2025 04/11/25 | For Sale | $795,000 | -- | $158 / Sq Ft |
Tax History Compared to Growth
Tax History
| Year | Tax Paid | Tax Assessment Tax Assessment Total Assessment is a certain percentage of the fair market value that is determined by local assessors to be the total taxable value of land and additions on the property. | Land | Improvement |
|---|---|---|---|---|
| 2024 | $13,991 | $227,890 | $54,010 | $173,880 |
| 2023 | $13,379 | $227,885 | $54,005 | $173,880 |
| 2022 | $14,106 | $190,650 | $22,510 | $168,140 |
| 2021 | $13,014 | $190,650 | $22,510 | $168,140 |
| 2020 | $12,535 | $190,650 | $22,510 | $168,140 |
| 2019 | $12,048 | $165,350 | $19,570 | $145,780 |
| 2018 | $11,503 | $165,350 | $19,570 | $145,780 |
| 2017 | $10,796 | $165,350 | $19,570 | $145,780 |
| 2016 | $11,334 | $159,640 | $28,180 | $131,460 |
| 2015 | $11,336 | $159,640 | $28,180 | $131,460 |
| 2014 | $11,332 | $159,640 | $28,180 | $131,460 |
| 2013 | $5,326 | $150,815 | $25,620 | $125,195 |
Agents Affiliated with this Home
-
John Parmi

Seller's Agent in 2025
John Parmi
RE/MAX
(614) 206-2743
2 in this area
62 Total Sales
-
Kelly Rauch

Buyer's Agent in 2025
Kelly Rauch
Keller Williams Consultants
(740) 501-3547
1 in this area
41 Total Sales
Map
Source: Columbus and Central Ohio Regional MLS
MLS Number: 225011518
APN: 610-270898
- 941 Clubview Blvd S
- 825 Bluffview Dr
- 833 Bluffway Dr
- 1263 Clubview Blvd S
- 893 Singing Hills Ln
- 1059 Circle On the Green
- 1320 Tessier Dr
- 1399 Briarmeadow Dr
- 1425 Briarmeadow Dr
- 8144 Mount Air Place Unit 8144
- 785 Old Woods Rd
- 1240 Clubview Blvd N
- 1539 Clubview Blvd S
- 1153 Cross Country Dr
- 8289 Olentangy River Rd
- 1673 Laredo Ct
- 7635 Toweron Ln
- 1336 Hickory Ridge Ln
- 1674 Durango Ct
- 1409 Tiehack Ct
