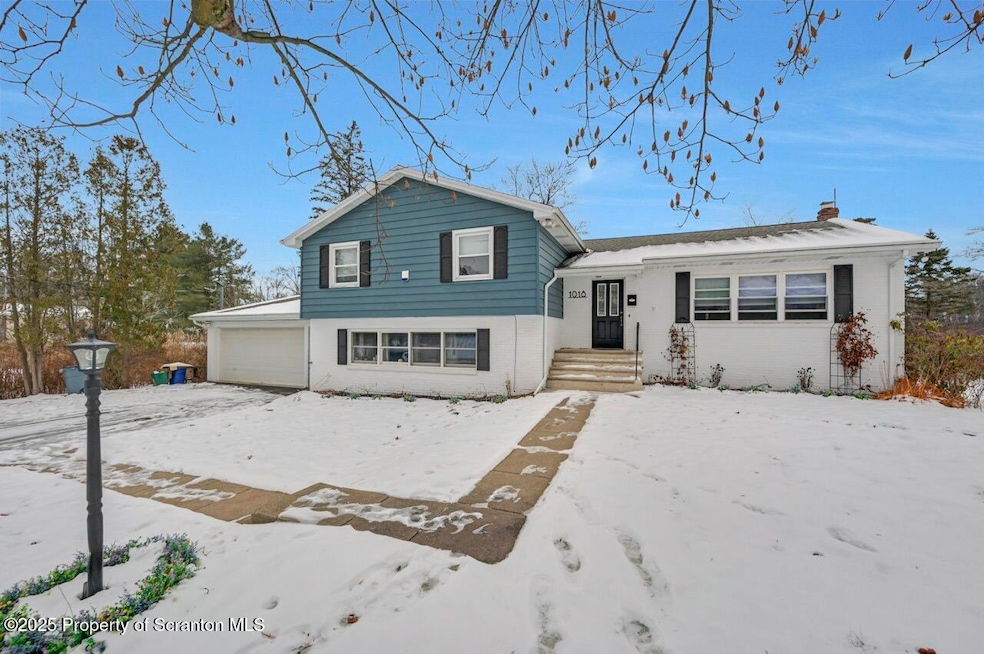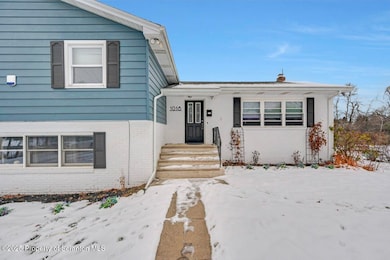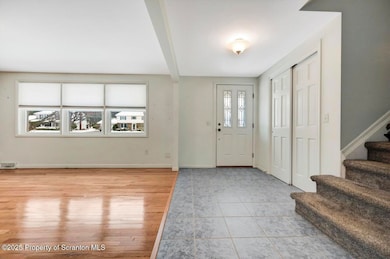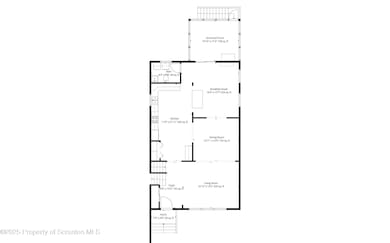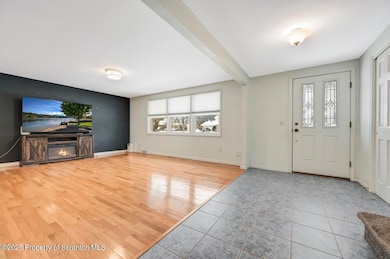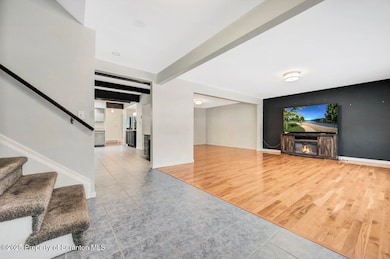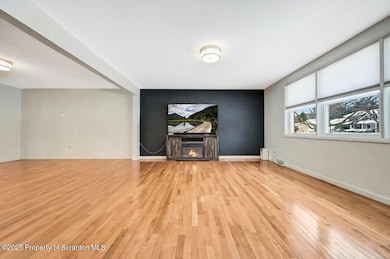1018 Sleepy Hollow Rd Clarks Summit, PA 18411
Estimated payment $3,005/month
Highlights
- Very Popular Property
- Second Kitchen
- Open Floorplan
- Abington Heights High School Rated A-
- Above Ground Pool
- Wood Flooring
About This Home
Located in a sought-after Abington Heights neighborhood, this oversized split-level delivers exceptional space and lifestyle features inside and out.A standout feature of this property is the fully equipped in-law suite, ideal for multi-generational living. This private space includes its own separate entrance, a cozy living area with fireplace, bedroom, full bathroom, kitchenette, and laundry hookups--comfortable and functional for long-term stays or added flexibility.The main living area of the home is impressively large and welcoming. The modern kitchen opens seamlessly to the living and dining areas, creating a perfect flow for everyday living and entertaining. A main-level laundry room adds convenience. Walk out to the screened-in rear deck overlooking the pool and yard--your own peaceful outdoor retreat.Upstairs, you'll find three generously sized bedrooms, including a primary suite with a private bathroom and walk-in closet. The lower level offers a HUGE family room that serves as the connector between the main home and the in-law suite, providing even more space to spread out.If you're looking for a home with room for everyone, this is it!
Home Details
Home Type
- Single Family
Est. Annual Taxes
- $6,408
Year Built
- Built in 1973
Lot Details
- 0.28 Acre Lot
- Lot Dimensions are 92x150x80x150
- Vinyl Fence
- Level Lot
- Back Yard Fenced
- Property is zoned R1
Parking
- 2 Car Garage
- Front Facing Garage
- Off-Street Parking
Home Design
- Split Level Home
- Brick Exterior Construction
- Shingle Roof
- Vinyl Siding
Interior Spaces
- 3-Story Property
- Open Floorplan
- Ceiling Fan
- Fireplace
- Family Room
- Living Room
- Dining Room
- Laundry Room
Kitchen
- Second Kitchen
- Eat-In Kitchen
- Electric Range
- Microwave
- Dishwasher
- Kitchen Island
Flooring
- Wood
- Carpet
- Tile
- Vinyl
Bedrooms and Bathrooms
- 4 Bedrooms
- In-Law or Guest Suite
Attic
- Attic Fan
- Pull Down Stairs to Attic
Finished Basement
- Walk-Out Basement
- Apartment Living Space in Basement
Outdoor Features
- Above Ground Pool
- Rear Porch
Utilities
- Forced Air Heating and Cooling System
- Heating System Uses Natural Gas
- 200+ Amp Service
- Natural Gas Connected
Listing and Financial Details
- Assessor Parcel Number 1001402003100
- Tax Block 10
Map
Home Values in the Area
Average Home Value in this Area
Tax History
| Year | Tax Paid | Tax Assessment Tax Assessment Total Assessment is a certain percentage of the fair market value that is determined by local assessors to be the total taxable value of land and additions on the property. | Land | Improvement |
|---|---|---|---|---|
| 2025 | $7,369 | $28,000 | $4,000 | $24,000 |
| 2024 | $6,237 | $28,000 | $4,000 | $24,000 |
| 2023 | $6,237 | $28,000 | $4,000 | $24,000 |
| 2022 | $6,057 | $28,000 | $4,000 | $24,000 |
| 2021 | $6,057 | $28,000 | $4,000 | $24,000 |
| 2020 | $6,001 | $28,000 | $4,000 | $24,000 |
| 2019 | $5,819 | $28,000 | $4,000 | $24,000 |
| 2018 | $5,770 | $28,000 | $4,000 | $24,000 |
| 2017 | $5,798 | $28,000 | $4,000 | $24,000 |
| 2016 | $3,364 | $28,000 | $4,000 | $24,000 |
| 2015 | -- | $28,000 | $4,000 | $24,000 |
| 2014 | -- | $30,000 | $4,000 | $26,000 |
Property History
| Date | Event | Price | List to Sale | Price per Sq Ft | Prior Sale |
|---|---|---|---|---|---|
| 12/11/2025 12/11/25 | For Sale | $469,900 | +4.0% | $127 / Sq Ft | |
| 06/07/2024 06/07/24 | Sold | $452,000 | +3.0% | $115 / Sq Ft | View Prior Sale |
| 04/23/2024 04/23/24 | Pending | -- | -- | -- | |
| 04/19/2024 04/19/24 | For Sale | $439,000 | +47.3% | $112 / Sq Ft | |
| 09/04/2020 09/04/20 | Sold | $298,000 | -5.4% | $78 / Sq Ft | View Prior Sale |
| 07/04/2020 07/04/20 | Pending | -- | -- | -- | |
| 06/16/2020 06/16/20 | For Sale | $314,975 | +34.0% | $83 / Sq Ft | |
| 07/10/2015 07/10/15 | Sold | $235,000 | -6.0% | $59 / Sq Ft | View Prior Sale |
| 05/06/2015 05/06/15 | Pending | -- | -- | -- | |
| 04/24/2015 04/24/15 | For Sale | $249,999 | -- | $63 / Sq Ft |
Purchase History
| Date | Type | Sale Price | Title Company |
|---|---|---|---|
| Deed | $452,000 | None Listed On Document | |
| Deed | $298,000 | None Available | |
| Sheriffs Deed | $1,394 | None Available | |
| Special Warranty Deed | $167,500 | Passport Title Services Llc | |
| Deed | $235,000 | None Available |
Mortgage History
| Date | Status | Loan Amount | Loan Type |
|---|---|---|---|
| Open | $255,000 | New Conventional | |
| Previous Owner | $218,000 | New Conventional | |
| Previous Owner | $200,447 | FHA |
Source: Greater Scranton Board of REALTORS®
MLS Number: GSBSC256244
APN: 1001402003100
- 630 Sunset St
- 1030 Morgan Hwy
- 112 Woodside Dr
- 803 W Grove St
- 524 Knapp Rd
- 508 Gladiola Dr
- 517 Grandview St
- 512 Powell Ave
- 151 Primrose Dr
- 105 Fern Way
- 812 Old Winola Rd
- 413 Powell Ave
- 5 Wooded Ln
- 300 Earl St
- 336 Grand Ave
- 604 Oak Ln
- 406 Edgewood Dr S
- 205 Bissell St
- 327 Greenwood Ave
- Lot 37 N Skyline Dr
- 513 Winola Rd
- 414 Melrose Ave
- 240 E Grove St Unit 4
- 203 Sumner Ave
- 910 Bernard Ave
- 117 Mountain View Way
- 4013 Pondview
- 1102 Summit Pointe
- 108 Summit Pointe
- 405 Applewood Acres
- 1504 Summit Pointe Unit 1504
- 741 Ferdinand St
- 850 Lily Lake Rd
- 1746-1748 Mcdonough Ave
- 451 Oak St
- 445 Leggett St
- 208 1st St Unit 1
- 319 Green St
- 333 Spring St
- 1721 N Sumner Ave
