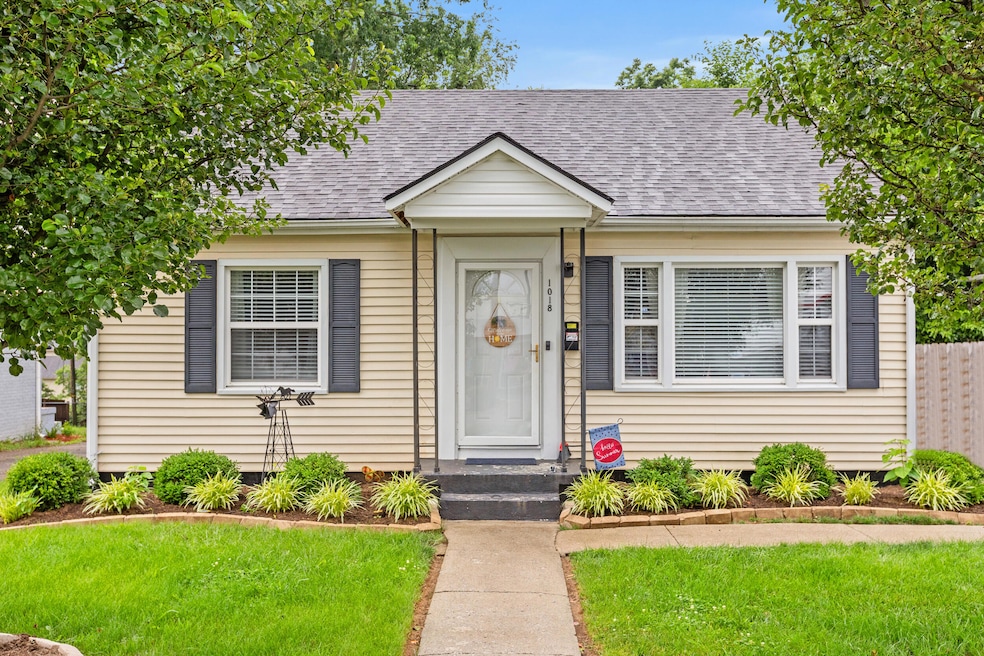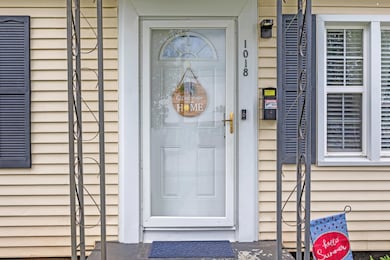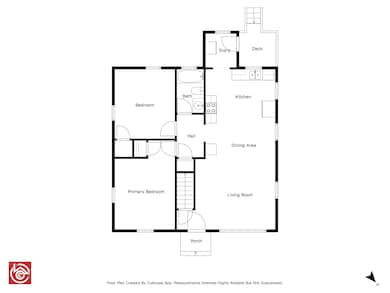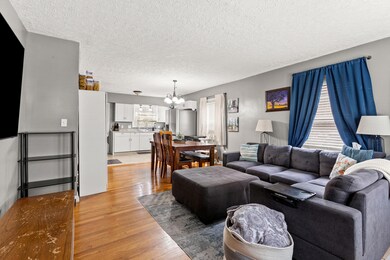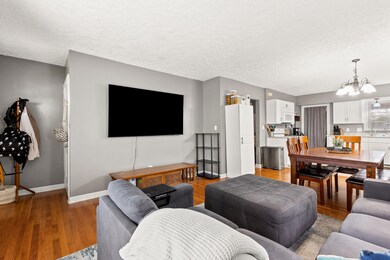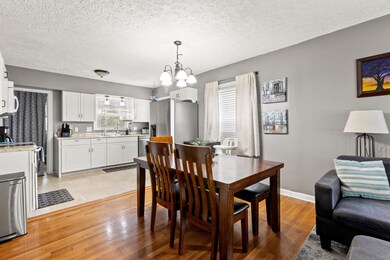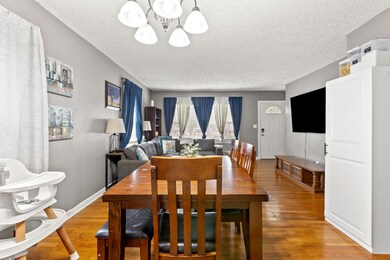
1018 Strader Dr Lexington, KY 40505
Estimated payment $1,477/month
Highlights
- Wood Flooring
- Attic
- Neighborhood Views
- Frederick Douglass High School Rated A-
- No HOA
- Cooling Available
About This Home
Welcome to this wonderful 3-bedroom, 1-bath home located in the desirable Henry Clay subdivision. Nestled in the heart of Lexington, this property offers both character and convenience.The home has been well cared for and features a versatile upstairs space that includes one bedroom and a bonus room—ideal for a home office, playroom, or easily converted into two separate bedrooms if desired.Enjoy the outdoors with a wonderful private backyard, perfect for relaxing or entertaining. A huge storage shed provides ample space for tools, hobbies, or seasonal items. The recently paved driveway adds both curb appeal and functionality.With its central location, you'll have easy access to shopping, dining, parks, and all that Lexington has to offer. Don't miss your chance to own a home in one of the city's most established neighborhoods. Schedule your showing today!
Home Details
Home Type
- Single Family
Est. Annual Taxes
- $1,963
Year Built
- Built in 1952
Lot Details
- 7,501 Sq Ft Lot
- Partially Fenced Property
- Privacy Fence
- Chain Link Fence
Home Design
- Block Foundation
- Shingle Roof
- Vinyl Siding
Interior Spaces
- 1,260 Sq Ft Home
- 1.5-Story Property
- Blinds
- Living Room
- Neighborhood Views
- Storage In Attic
- Washer and Electric Dryer Hookup
Kitchen
- Oven or Range
- Microwave
- Dishwasher
Flooring
- Wood
- Vinyl
Bedrooms and Bathrooms
- 3 Bedrooms
- 1 Full Bathroom
Parking
- Driveway
- Off-Street Parking
Schools
- Yates Elementary School
- Crawford Middle School
- Not Applicable Middle School
- Frederick Douglass High School
Utilities
- Cooling Available
- Forced Air Heating System
- Natural Gas Connected
- Gas Water Heater
Community Details
- No Home Owners Association
- Henry Clay Subdivision
Listing and Financial Details
- Assessor Parcel Number 46073400
Map
Home Values in the Area
Average Home Value in this Area
Tax History
| Year | Tax Paid | Tax Assessment Tax Assessment Total Assessment is a certain percentage of the fair market value that is determined by local assessors to be the total taxable value of land and additions on the property. | Land | Improvement |
|---|---|---|---|---|
| 2024 | $1,963 | $159,900 | $0 | $0 |
| 2023 | $1,963 | $159,900 | $0 | $0 |
| 2022 | $2,027 | $159,900 | $0 | $0 |
| 2021 | $1,141 | $90,000 | $0 | $0 |
| 2020 | $1,141 | $90,000 | $0 | $0 |
| 2019 | $1,141 | $90,000 | $0 | $0 |
| 2018 | $790 | $99,900 | $0 | $0 |
| 2017 | $752 | $99,900 | $0 | $0 |
| 2015 | $566 | $85,000 | $0 | $0 |
| 2014 | $566 | $49,000 | $0 | $0 |
| 2012 | $566 | $85,000 | $0 | $0 |
Property History
| Date | Event | Price | Change | Sq Ft Price |
|---|---|---|---|---|
| 06/14/2025 06/14/25 | For Sale | $235,000 | -- | $187 / Sq Ft |
Purchase History
| Date | Type | Sale Price | Title Company |
|---|---|---|---|
| Quit Claim Deed | $159,900 | None Listed On Document | |
| Deed | $159,900 | -- | |
| Deed | $90,000 | -- | |
| Deed | $99,900 | -- | |
| Deed | $75,000 | -- |
Mortgage History
| Date | Status | Loan Amount | Loan Type |
|---|---|---|---|
| Previous Owner | $187,220 | FHA | |
| Previous Owner | $60,000 | Unknown |
Similar Homes in Lexington, KY
Source: ImagineMLS (Bluegrass REALTORS®)
MLS Number: 25012701
APN: 46073400
- 1030 Strader Dr
- 729 Pioneer Ln
- 812 Statesman Way
- 1644 Strader Dr
- 704 Henry Clay Blvd
- 1667 Strader Dr
- 1648 Liberty Rd
- 951 Dayton Ave
- 101 Glass Ave
- 394 Bassett Ave
- 388 Bassett Ave
- 371 Lincoln Ave
- 1802 Carolyn Dr Unit 3
- 1802 Carolyn Dr Unit 4
- 353 Sherman Ave
- 330 Richmond Ave
- 825 Darley Dr
- 317 Sherman Ave
- 325 Richmond Ave
- 109 Hazel Ave
