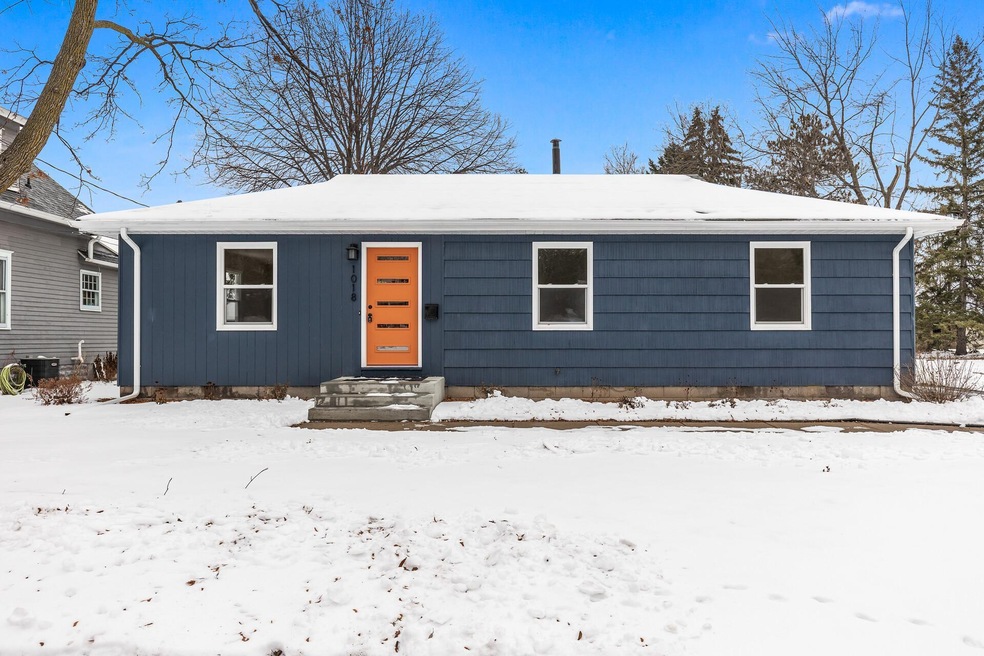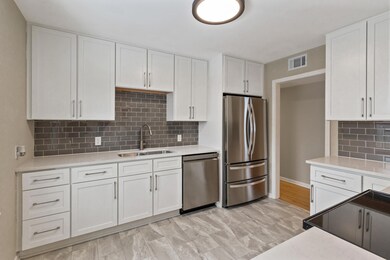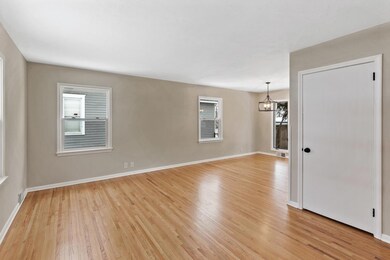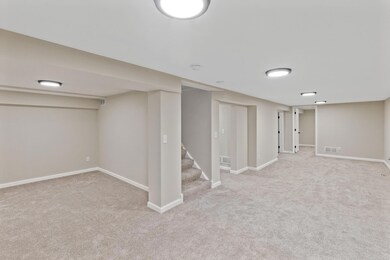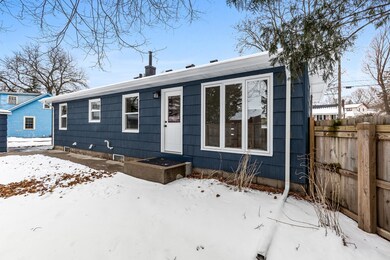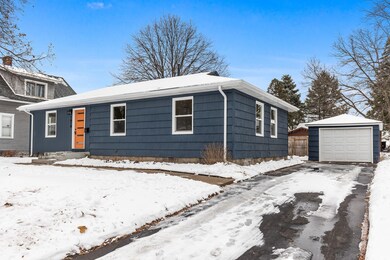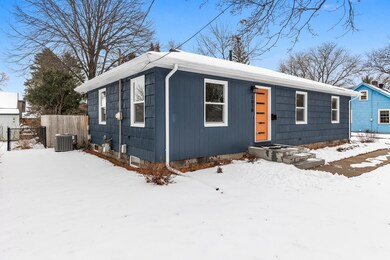
1018 Summit Ave South Saint Paul, MN 55075
Highlights
- No HOA
- 1-Story Property
- Combination Dining and Living Room
- Home Office
- Forced Air Heating and Cooling System
- Utility Room
About This Home
As of February 2025Welcome to South St. Paul’s newest gem! This stunning turn-key home has been brilliantly updated from top to bottom, offering modern convenience and timeless charm. With three spacious bedrooms on the main level, this home is designed for comfortable living and entertaining. The fully remodeled kitchen shines with luxurious quartz countertops, brand-new stainless-steel appliances, and updated lighting, making it a chef’s dream. Fresh paint throughout the interior and exterior, refinished hardwood floors, and new carpeting create a welcoming, move-in-ready space.The lower level is equally impressive, featuring a spacious additional living room perfect for relaxing or entertaining. An extra room offers endless possibilities, whether you need a home office, workout space, or bonus area. A good amount of storage ensures everything has its place, and the bathroom boasts a cultured marble countertop, adding a touch of elegance to this functional space. Major systems, including a newer furnace, air conditioner, water heater, and washer/dryer, provide peace of mind for years to come.Step outside to a beautifully landscaped yard that extends beyond the fence line to the rear street, offering privacy and extra space for recreation or gardening. The property also includes a brand-new roof, updated driveway, and newly poured concrete stoop, along with a new overhead garage door for added curb appeal. Conveniently located in a sought-after neighborhood close to schools, parks, and local amenities, this home is truly move-in ready and allows you to start enjoying it immediately. Schedule your showing today to experience it for yourself!
Home Details
Home Type
- Single Family
Est. Annual Taxes
- $3,504
Year Built
- Built in 1950
Lot Details
- 7,579 Sq Ft Lot
- Lot Dimensions are 65x117x65x116
Parking
- 1 Car Garage
Interior Spaces
- 1-Story Property
- Family Room
- Combination Dining and Living Room
- Home Office
- Utility Room
- Partially Finished Basement
- Basement Fills Entire Space Under The House
Kitchen
- Range
- Dishwasher
Bedrooms and Bathrooms
- 3 Bedrooms
Laundry
- Dryer
- Washer
Utilities
- Forced Air Heating and Cooling System
Community Details
- No Home Owners Association
- Crocus Hill Subdivision
Listing and Financial Details
- Assessor Parcel Number 361880001250
Ownership History
Purchase Details
Home Financials for this Owner
Home Financials are based on the most recent Mortgage that was taken out on this home.Purchase Details
Home Financials for this Owner
Home Financials are based on the most recent Mortgage that was taken out on this home.Purchase Details
Home Financials for this Owner
Home Financials are based on the most recent Mortgage that was taken out on this home.Purchase Details
Similar Homes in South Saint Paul, MN
Home Values in the Area
Average Home Value in this Area
Purchase History
| Date | Type | Sale Price | Title Company |
|---|---|---|---|
| Deed | $337,000 | -- | |
| Deed | $183,000 | -- | |
| Warranty Deed | $195,000 | Watermark Title Agency | |
| Warranty Deed | $158,500 | -- |
Mortgage History
| Date | Status | Loan Amount | Loan Type |
|---|---|---|---|
| Open | $329,364 | New Conventional | |
| Previous Owner | $183,000 | New Conventional | |
| Previous Owner | $191,468 | FHA | |
| Previous Owner | $105,502 | New Conventional |
Property History
| Date | Event | Price | Change | Sq Ft Price |
|---|---|---|---|---|
| 02/03/2025 02/03/25 | Sold | $337,000 | +2.2% | $185 / Sq Ft |
| 01/09/2025 01/09/25 | Pending | -- | -- | -- |
| 01/03/2025 01/03/25 | For Sale | $329,900 | -- | $181 / Sq Ft |
Tax History Compared to Growth
Tax History
| Year | Tax Paid | Tax Assessment Tax Assessment Total Assessment is a certain percentage of the fair market value that is determined by local assessors to be the total taxable value of land and additions on the property. | Land | Improvement |
|---|---|---|---|---|
| 2023 | $3,504 | $261,400 | $71,500 | $189,900 |
| 2022 | $2,862 | $254,700 | $71,400 | $183,300 |
| 2021 | $2,654 | $220,700 | $62,100 | $158,600 |
| 2020 | $2,582 | $203,200 | $59,200 | $144,000 |
| 2019 | $2,263 | $202,900 | $56,300 | $146,600 |
| 2018 | $2,240 | $174,600 | $51,200 | $123,400 |
| 2017 | $1,919 | $166,700 | $48,800 | $117,900 |
| 2016 | $1,972 | $150,100 | $44,400 | $105,700 |
| 2015 | $1,846 | $123,971 | $35,456 | $88,515 |
| 2014 | -- | $123,099 | $35,398 | $87,701 |
| 2013 | -- | $104,787 | $29,916 | $74,871 |
Agents Affiliated with this Home
-
Bradley Adam

Seller's Agent in 2025
Bradley Adam
Fathom Realty MN, LLC
(612) 867-3938
3 in this area
116 Total Sales
-
Tamerat Tegegne
T
Buyer's Agent in 2025
Tamerat Tegegne
Kris Lindahl Real Estate
(612) 229-0812
1 in this area
30 Total Sales
Map
Source: NorthstarMLS
MLS Number: 6642700
APN: 36-18800-01-250
- 1010 Summit Ave
- 934 15th Ave N
- 1029 15th Ave N
- 1044 17th Ave N
- 325 Stanley Ave
- 522 16th Ave N
- 518 8th Ave N
- 430 15th Ave N
- 601 Levander Way Unit 208
- 425 16th Ave N
- 1560 Stickney Ave
- 1518 4th St N
- 2100 Wentworth Ave
- 847 Park Ln
- 242 10th Ave N
- 225 11th Ave N
- 225 10th Ave N
- 1439 Oakdale Ave
- 200 12th Ave N
- 148 12th Ave N
