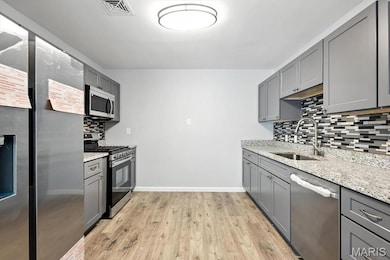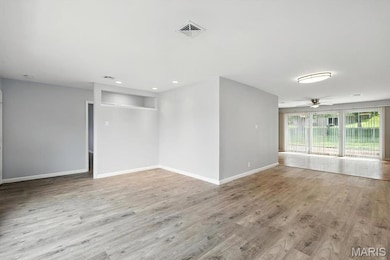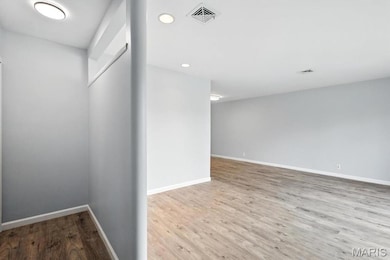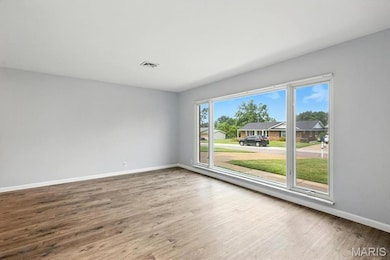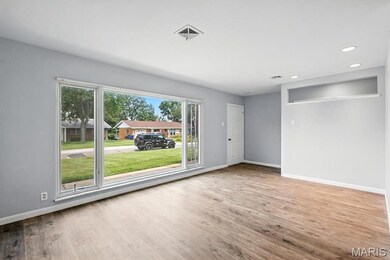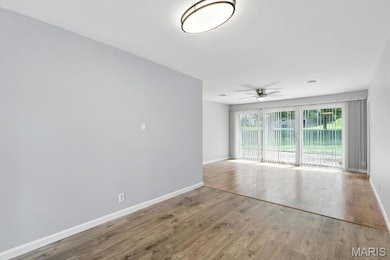
1018 Tempo Dr Saint Louis, MO 63146
Estimated payment $2,296/month
Highlights
- Recreation Room
- Ranch Style House
- No HOA
- Parkway Northeast Middle School Rated A-
- Granite Countertops
- Farmhouse Sink
About This Home
Discover this unexpectedly spacious and beautifully updated ranch located in the desirable Parkway North School District. The heart of the home is the stunning kitchen, featuring granite countertops, brand-new stainless steel appliances, soft-close cabinetry, and a deep farmhouse-style sink. The generous primary suite includes two closets—one with a built-in organizer for added convenience. Enjoy the oversized attached two-car garage complete with built-in shelving, which opens to a versatile 38 x 14 recreation room—ideal for game nights, movie marathons, or additional storage. Easy-care luxury vinyl plank flooring flows throughout the home. The bright breakfast room leads to a patio and a fenced backyard, perfect for outdoor entertaining or relaxing in privacy. All this, and all new appliances, including the washer & dryer, which stay.
Listing Agent
Coldwell Banker Realty - Gundaker License #1999083578 Listed on: 07/18/2025

Home Details
Home Type
- Single Family
Est. Annual Taxes
- $3,560
Year Built
- Built in 1964 | Remodeled
Lot Details
- 10,001 Sq Ft Lot
- Lot Dimensions are 80x125
- Chain Link Fence
- Back Yard Fenced
Parking
- 2 Car Attached Garage
- Front Facing Garage
- Off-Street Parking
Home Design
- Ranch Style House
- Brick Veneer
- Clapboard
Interior Spaces
- 2,077 Sq Ft Home
- Built-In Features
- Ceiling Fan
- Recessed Lighting
- Sliding Doors
- Panel Doors
- Living Room
- Breakfast Room
- Formal Dining Room
- Recreation Room
- Storage
- Laundry on main level
Kitchen
- Gas Oven
- Gas Cooktop
- Microwave
- Ice Maker
- Dishwasher
- Stainless Steel Appliances
- ENERGY STAR Qualified Appliances
- Granite Countertops
- Farmhouse Sink
Flooring
- Luxury Vinyl Plank Tile
- Luxury Vinyl Tile
Bedrooms and Bathrooms
- 4 Bedrooms
- 2 Full Bathrooms
- Bathtub
- Shower Only
Outdoor Features
- Patio
- Front Porch
Schools
- Ross Elem. Elementary School
- Northeast Middle School
- Parkway North High School
Utilities
- Forced Air Heating and Cooling System
- Heating System Uses Natural Gas
- Gas Water Heater
- High Speed Internet
Community Details
- No Home Owners Association
Listing and Financial Details
- Assessor Parcel Number 16O-12-0251
Map
Home Values in the Area
Average Home Value in this Area
Tax History
| Year | Tax Paid | Tax Assessment Tax Assessment Total Assessment is a certain percentage of the fair market value that is determined by local assessors to be the total taxable value of land and additions on the property. | Land | Improvement |
|---|---|---|---|---|
| 2024 | $3,560 | $54,360 | $13,050 | $41,310 |
| 2023 | $3,560 | $54,360 | $13,050 | $41,310 |
| 2022 | $3,271 | $46,110 | $13,050 | $33,060 |
| 2021 | $3,248 | $46,110 | $13,050 | $33,060 |
| 2020 | $3,102 | $42,050 | $15,770 | $26,280 |
| 2019 | $3,054 | $42,050 | $15,770 | $26,280 |
| 2018 | $2,769 | $35,170 | $11,320 | $23,850 |
| 2017 | $2,749 | $35,170 | $11,320 | $23,850 |
| 2016 | $2,800 | $34,090 | $8,720 | $25,370 |
| 2015 | $2,920 | $34,090 | $8,720 | $25,370 |
| 2014 | $2,734 | $34,100 | $7,390 | $26,710 |
Property History
| Date | Event | Price | Change | Sq Ft Price |
|---|---|---|---|---|
| 07/18/2025 07/18/25 | For Sale | $369,900 | +85.0% | $178 / Sq Ft |
| 12/27/2021 12/27/21 | Sold | -- | -- | -- |
| 12/04/2021 12/04/21 | Pending | -- | -- | -- |
| 12/01/2021 12/01/21 | For Sale | $200,000 | -- | $96 / Sq Ft |
Purchase History
| Date | Type | Sale Price | Title Company |
|---|---|---|---|
| Interfamily Deed Transfer | -- | None Available | |
| Interfamily Deed Transfer | -- | None Available |
Similar Homes in Saint Louis, MO
Source: MARIS MLS
MLS Number: MIS25049230
APN: 16O-12-0251
- 1004 Tempo Dr
- 12418 Impact Dr
- 1212 Cheverly Ct
- 1201 Ross Ave
- 1100 King Carey Dr
- 12542 Questover Ct
- 12557 Starspur Ln
- 12537 Clark Manor Cir
- 12389 Mulberry Tree Ct
- 12314 Rossridge Ct
- 12321 Rossridge Ct Unit 12321
- 12371 Sparrowhawk Ct
- 842 N New Ballas Ct Unit 302
- 950 E Rue de La Banque Unit 317
- 950 E Rue de La Banque Unit 118
- 950 E Rue de La Banque Unit 208
- 950 E Rue de La Banque Unit L1
- 630 Emerson Rd Unit 403
- 630 Emerson Rd Unit 203
- 1219 Timber Run Dr
- 12313 Tempo Dr
- 12431 Betsy Ross Ln
- 12400 Lighthouse Way Dr
- 807 Cross Creek Dr
- 12545 Markaire Dr
- 1329 Orchard Lakes Dr
- 1007 E Rue de La Banque Ln
- 950 E Rue de La Banque Unit 208
- 12073 Craig View Dr
- 11907 Charter House Ln
- 1003 Mariners Point Dr
- 12571 Westport Dr
- 11502 Craig Ct
- 618-628 N New Ballas Rd
- 12857 Town and Four Dr
- 1126 Rue La Chelle Walk Unit 1126
- 1855 Craigshire Rd
- 11614 Old Ballas Rd
- 1895 Boulder Springs Dr
- 11365 Momarte Ln

