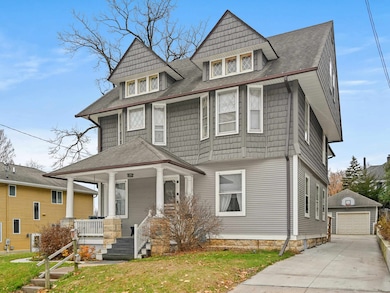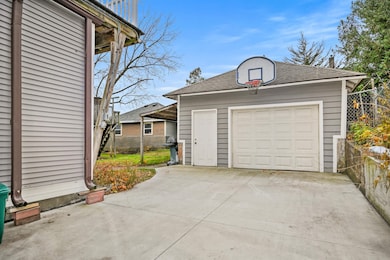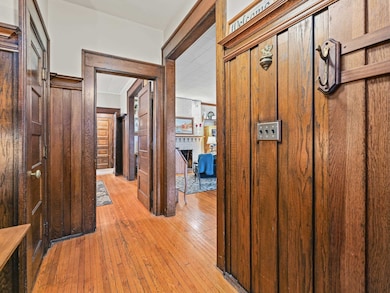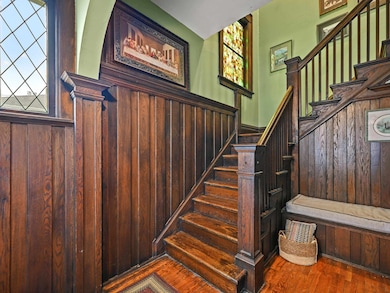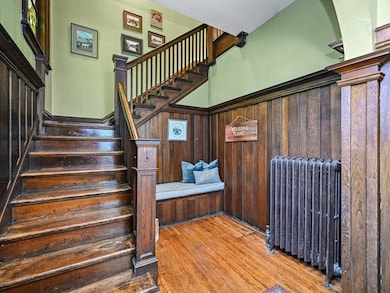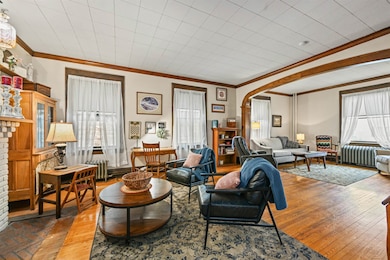1018 W 5th St Dubuque, IA 52001
Estimated payment $1,953/month
Highlights
- Deck
- Family Room with Fireplace
- Porch
About This Home
Discover the charm and scale of this expansive seven-bedroom historic home in the heart of Dubuque. With more than 4,200 square feet of living space, this classic residence showcases beautifully preserved woodwork, a striking stained-glass window, interior transom windows, and the kind of character you simply can’t recreate today. Thoughtfully updated, the main kitchen and bathrooms blend modern convenience with the home’s timeless appeal. Originally built as a duplex, the property has since been reimagined as a single-family home—yet still offers exceptional flexibility, including a second-floor kitchen and laundry, plus an optional separation from the main level for guests or rental potential. A long driveway provides ample off-street parking, rounding out a property that’s as practical as it is full of charm. This is a rare opportunity to own a large, versatile, and truly unique piece of Dubuque history.
Home Details
Home Type
- Single Family
Est. Annual Taxes
- $2,900
Year Built
- Built in 1906
Lot Details
- 9,148 Sq Ft Lot
- Lot Dimensions are 75 x 122
Parking
- 1 Car Garage
Home Design
- Stone Foundation
- Composition Shingle Roof
- Vinyl Siding
Interior Spaces
- 2-Story Property
- Window Treatments
- Family Room with Fireplace
- Living Room with Fireplace
- Basement Fills Entire Space Under The House
Kitchen
- Oven or Range
- Dishwasher
Bedrooms and Bathrooms
Laundry
- Laundry on lower level
- Dryer
- Washer
Outdoor Features
- Deck
- Porch
Utilities
- Radiant Heating System
Listing and Financial Details
- Assessor Parcel Number 1025153005
Map
Home Values in the Area
Average Home Value in this Area
Tax History
| Year | Tax Paid | Tax Assessment Tax Assessment Total Assessment is a certain percentage of the fair market value that is determined by local assessors to be the total taxable value of land and additions on the property. | Land | Improvement |
|---|---|---|---|---|
| 2025 | $2,754 | $271,300 | $35,000 | $236,300 |
| 2024 | $2,754 | $215,400 | $33,400 | $182,000 |
| 2023 | $2,764 | $215,400 | $33,400 | $182,000 |
| 2022 | $2,970 | $188,590 | $28,890 | $159,700 |
| 2021 | $2,970 | $188,590 | $28,890 | $159,700 |
| 2020 | $3,076 | $182,650 | $28,890 | $153,760 |
| 2019 | $3,056 | $181,720 | $28,890 | $152,830 |
| 2018 | $3,004 | $172,850 | $27,370 | $145,480 |
| 2017 | $2,912 | $172,850 | $27,370 | $145,480 |
| 2016 | $2,848 | $159,260 | $27,370 | $131,890 |
| 2015 | $2,848 | $159,260 | $27,370 | $131,890 |
| 2014 | $2,266 | $131,820 | $27,370 | $104,450 |
Property History
| Date | Event | Price | List to Sale | Price per Sq Ft |
|---|---|---|---|---|
| 11/25/2025 11/25/25 | For Sale | $325,000 | -- | $76 / Sq Ft |
Source: East Central Iowa Association of REALTORS®
MLS Number: 153532
APN: 10-25-153-005
- 580 Wilson Ave
- 502 Wilson Ave
- 395 Burch St
- 1051 Center Place
- 1081 Center Place
- 1394 W 3rd St
- 1156 Center Place
- 595 Cooper Place
- 1564 Parkway St
- 1398 Alta Vista St
- 1295 Prairie St
- 563 W 11th St
- 642 Arlington St
- 1390 Loras Blvd
- 623 Arlington St
- 609 Arlington St
- 603 Arlington St
- 504 Bluff St
- 1090 Edina St
- 222 S Grandview Ave
- 784 Wilson St Unit 784 Half
- 1215 Mt Pleasant St
- 731 Bluff St
- 799 Main St
- 1182 Locust St Unit 7
- 796 Cleveland Ave
- 115 W 13th St Unit 3
- 985 White St Unit 1
- 0 Jones St Unit SWC of Water
- 1631 Main St Unit 1
- 1631 Main St Unit 1
- 1557 White St Unit 1
- 10 Main St
- 211 Terminal St Unit S of Julien Dbq Brid
- 130 Terminal St Unit S of Julien Dbq Brid
- 0 Terminal St Unit at Jones Street
- 1578 Washington St
- 513 Kaufmann Ave
- 0 E 16th St Unit E of Hwy 61/151 Over
- 0 E 16th St Unit at Sycamore St, West

