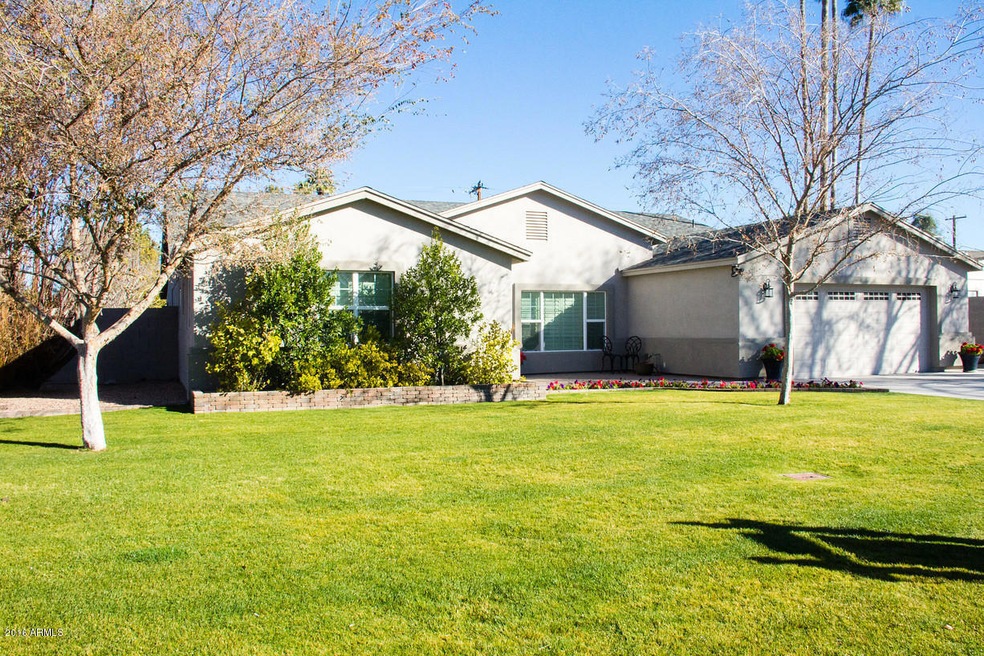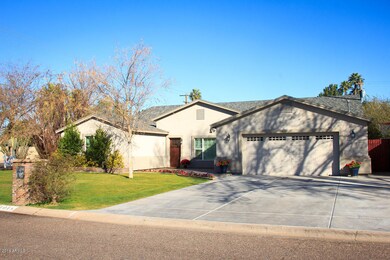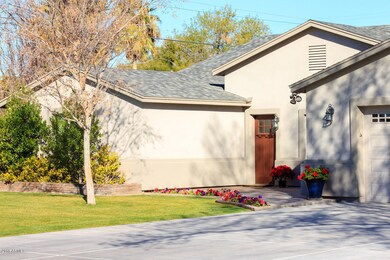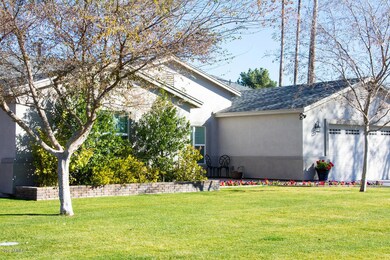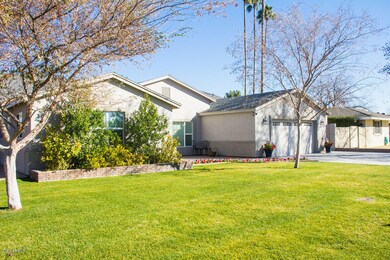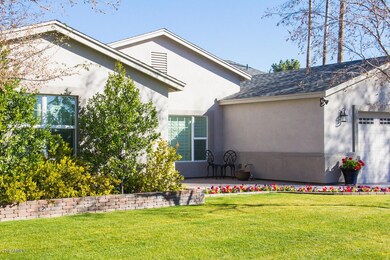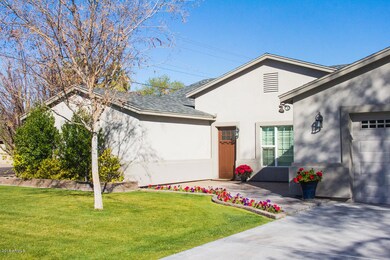
1018 W State Ave Phoenix, AZ 85021
Alhambra NeighborhoodHighlights
- Mountain View
- Wood Flooring
- Corner Lot
- Washington High School Rated A-
- Hydromassage or Jetted Bathtub
- Granite Countertops
About This Home
As of June 2025Updated and expanded home in highly sought after N.Central Phx neighborhood. Home was torn down to original 3 bedrooms & expanded to 3001 SF. Large corner lot. 5 bedroom/3.75 baths! Split floor plan. Beautiful wood floors t/o main living areas. Formal dining/sitting area at entry. Hallway to 3 bedrooms/2baths. Dining opens to beautiful ranch style kitchen. White shaker style cabinets. High grade Viking appliances. 42 inch refrigerator, 4 burner gas range with grill, built-in micro/convection oven. Large center island. Granite counters. Subway tile backsplash. Huge walk-in pantry. Added nook at secondary hall for office or Peloton! Large family room. Gas fireplace w/built-in shelving. Skylight for natural light. Split 4th bedroom is perfect for guests w/direct access to bath. Pedestal sink Pedestal sink, marble floors, and subway tiled shower. Expansive master bedroom w/french doors to covered patio. Large walk-in closet. Oversized master bath features water closet, shower/tub, separate vanities, and linen closet. Huge covered patio w/pavers. Updated electrical panel. Dual panel windows. Shutters. Ceiling fans t/o. Block wall. Sprinklers front/back. Citrus/Elm trees. Large 2.5 car garage. Water softener. Paver front sitting area. N/S exposure. Bike to all your favorite restaurants/pubs. Short walk to Central Bridle path and Royal Palm Park. Don't miss this one!
Home Details
Home Type
- Single Family
Est. Annual Taxes
- $5,604
Year Built
- Built in 1954
Lot Details
- 10,058 Sq Ft Lot
- Block Wall Fence
- Corner Lot
- Front and Back Yard Sprinklers
- Sprinklers on Timer
- Private Yard
- Grass Covered Lot
Parking
- 2.5 Car Garage
- Garage Door Opener
Home Design
- Wood Frame Construction
- Composition Roof
- Block Exterior
- Stucco
Interior Spaces
- 3,001 Sq Ft Home
- 1-Story Property
- Ceiling Fan
- Skylights
- Gas Fireplace
- Double Pane Windows
- Family Room with Fireplace
- Mountain Views
- Security System Owned
Kitchen
- Breakfast Bar
- Built-In Microwave
- Kitchen Island
- Granite Countertops
Flooring
- Wood
- Carpet
- Tile
Bedrooms and Bathrooms
- 5 Bedrooms
- Remodeled Bathroom
- Primary Bathroom is a Full Bathroom
- 4 Bathrooms
- Dual Vanity Sinks in Primary Bathroom
- Hydromassage or Jetted Bathtub
- Bathtub With Separate Shower Stall
Outdoor Features
- Covered patio or porch
Schools
- Orangewood Elementary School
- Royal Palm Middle School
- Washington High School
Utilities
- Zoned Heating and Cooling System
- Heating System Uses Natural Gas
- High Speed Internet
- Cable TV Available
Community Details
- No Home Owners Association
- Association fees include no fees
- Built by Custom remodel!
- Maryvale Manor Subdivision
Listing and Financial Details
- Tax Lot 44
- Assessor Parcel Number 157-09-093
Ownership History
Purchase Details
Home Financials for this Owner
Home Financials are based on the most recent Mortgage that was taken out on this home.Purchase Details
Home Financials for this Owner
Home Financials are based on the most recent Mortgage that was taken out on this home.Purchase Details
Home Financials for this Owner
Home Financials are based on the most recent Mortgage that was taken out on this home.Purchase Details
Purchase Details
Similar Homes in Phoenix, AZ
Home Values in the Area
Average Home Value in this Area
Purchase History
| Date | Type | Sale Price | Title Company |
|---|---|---|---|
| Warranty Deed | $1,115,000 | Wfg National Title Insurance C | |
| Warranty Deed | $810,000 | Pioneer Title Agency Inc | |
| Interfamily Deed Transfer | -- | First American Title Ins Co | |
| Cash Sale Deed | $325,000 | Fidelity National Title | |
| Cash Sale Deed | $235,000 | Fidelity National Title |
Mortgage History
| Date | Status | Loan Amount | Loan Type |
|---|---|---|---|
| Open | $525,000 | New Conventional | |
| Previous Owner | $648,000 | New Conventional | |
| Previous Owner | $320,000 | New Conventional | |
| Previous Owner | $176,000 | Unknown | |
| Previous Owner | $25,000 | Unknown | |
| Previous Owner | $15,000 | Unknown |
Property History
| Date | Event | Price | Change | Sq Ft Price |
|---|---|---|---|---|
| 06/25/2025 06/25/25 | Sold | $1,115,000 | -0.9% | $372 / Sq Ft |
| 06/07/2025 06/07/25 | Price Changed | $1,125,000 | -4.3% | $375 / Sq Ft |
| 06/02/2025 06/02/25 | Pending | -- | -- | -- |
| 05/23/2025 05/23/25 | For Sale | $1,175,000 | +45.1% | $392 / Sq Ft |
| 05/26/2021 05/26/21 | Sold | $810,000 | +1.3% | $270 / Sq Ft |
| 03/24/2021 03/24/21 | For Sale | $800,000 | 0.0% | $267 / Sq Ft |
| 07/24/2017 07/24/17 | Rented | $2,900 | -3.2% | -- |
| 06/07/2017 06/07/17 | Under Contract | -- | -- | -- |
| 05/26/2017 05/26/17 | Price Changed | $2,995 | -0.2% | $1 / Sq Ft |
| 04/28/2017 04/28/17 | For Rent | $3,000 | +0.2% | -- |
| 06/01/2016 06/01/16 | Rented | $2,995 | 0.0% | -- |
| 05/18/2016 05/18/16 | Under Contract | -- | -- | -- |
| 04/27/2016 04/27/16 | For Rent | $2,995 | -- | -- |
Tax History Compared to Growth
Tax History
| Year | Tax Paid | Tax Assessment Tax Assessment Total Assessment is a certain percentage of the fair market value that is determined by local assessors to be the total taxable value of land and additions on the property. | Land | Improvement |
|---|---|---|---|---|
| 2025 | $6,014 | $54,079 | -- | -- |
| 2024 | $5,894 | $51,504 | -- | -- |
| 2023 | $5,894 | $73,760 | $14,750 | $59,010 |
| 2022 | $5,682 | $55,650 | $11,130 | $44,520 |
| 2021 | $5,763 | $51,610 | $10,320 | $41,290 |
| 2020 | $5,604 | $51,950 | $10,390 | $41,560 |
| 2019 | $5,491 | $44,520 | $8,900 | $35,620 |
| 2018 | $5,331 | $42,960 | $8,590 | $34,370 |
| 2017 | $5,301 | $40,250 | $8,050 | $32,200 |
| 2016 | $5,194 | $39,250 | $7,850 | $31,400 |
| 2015 | $4,766 | $33,200 | $6,640 | $26,560 |
Agents Affiliated with this Home
-
S
Seller's Agent in 2025
Sam Miller
Brokers Hub Realty, LLC
-
R
Buyer's Agent in 2025
Ruth Price
RETSY
-
R
Seller's Agent in 2021
Rodney Coty
Compass
-
A
Buyer's Agent in 2017
Aaron Soldevere
SimplySOLD
-
L
Buyer's Agent in 2016
Lisa Varda
Realty One Group
Map
Source: Arizona Regional Multiple Listing Service (ARMLS)
MLS Number: 6211361
APN: 157-09-093
- 1321 W Gardenia Ave
- 7508 N 13th Ave
- 1505 W Orangewood Ave
- 7334 N 7th Ave
- 7037 N 11th Dr
- 1529 W State Ave
- 547 W Orangewood Ave
- 1522 W Myrtle Ave
- 902 W Glendale Ave Unit 102
- 523 W Vista Ave
- 1535 W Wagon Wheel Dr
- 1536 W Glenn Dr
- 1523 W Glenn Dr
- 1538 W Wagon Wheel Dr
- 7201 N 16th Dr
- 1626 W State Ave
- 7006 N 14th Ave
- 345 W Gardenia Dr
- 7202 N 16th Dr
- 908 W Flynn Ln
