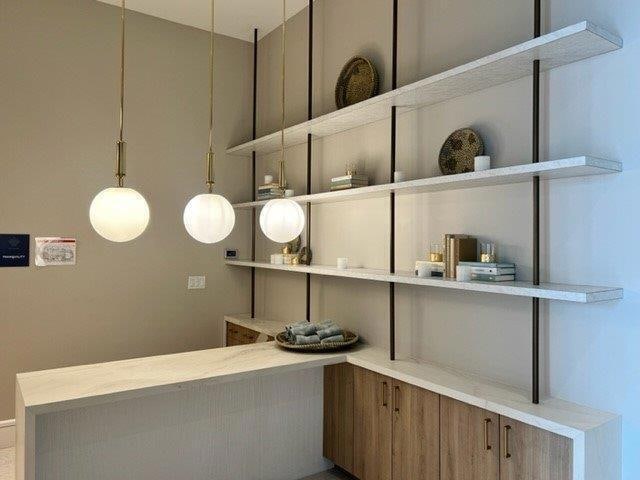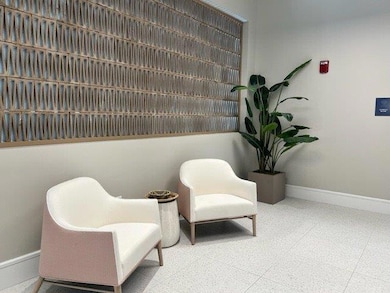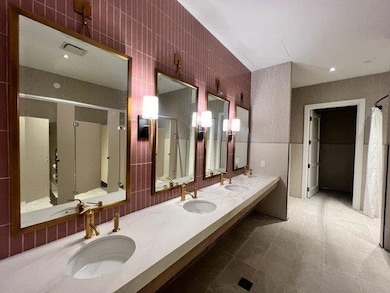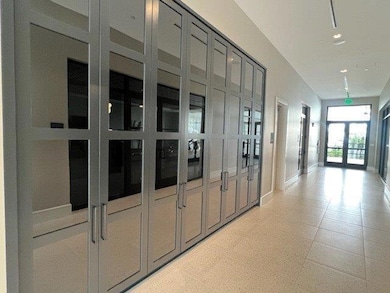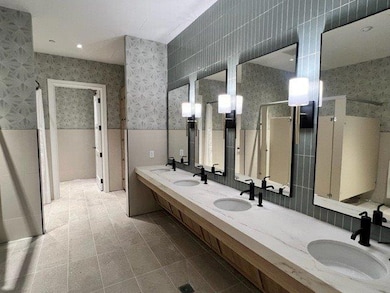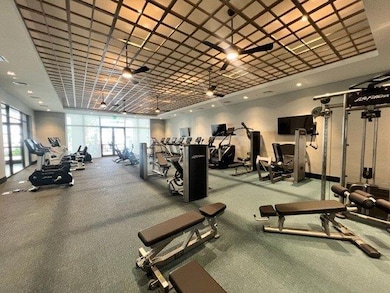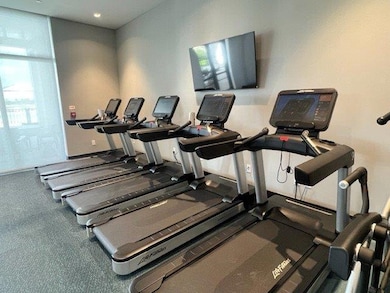10184 Riverstone Way Palm Beach Gardens, FL 33412
Avenir NeighborhoodEstimated payment $6,000/month
Highlights
- 6,881 Feet of Waterfront
- Gated with Attendant
- Active Adult
- Community Cabanas
- New Construction
- Clubhouse
About This Home
The Maya's inviting covered entry flows into the extended foyer with tray ceiling, opening onto the expansive great room with tray ceiling, bright dining room, and spacious covered lanai. The well-equipped kitchen is highlighted by a large center island with breakfast bar, plenty of counter and cabinet space, and ample pantry. The private primary bedroom suite is complete with a luxe tray ceiling, dual walk-in closets, and a deluxe primary bath with dual-sink vanity, large soaking tub, glass-enclosed shower, linen storage, and a private water closet. Secondary bedrooms feature sizable closets and a shared full hall bath with linen storage. Additional highlights include a flex room off the foyer, a convenient powder room, centrally located laundry, and additional storage.
Home Details
Home Type
- Single Family
Est. Annual Taxes
- $5,077
Year Built
- Built in 2025 | New Construction
Lot Details
- 6,669 Sq Ft Lot
- Lot Dimensions are 50x134
- 6,881 Feet of Waterfront
- Sprinkler System
- Property is zoned PDA(ci
HOA Fees
- $412 Monthly HOA Fees
Parking
- 2 Car Attached Garage
- Garage Door Opener
- Driveway
Home Design
- Flat Roof Shape
- Tile Roof
- Concrete Roof
Interior Spaces
- 2,372 Sq Ft Home
- 1-Story Property
- Blinds
- Entrance Foyer
- Great Room
- Combination Kitchen and Dining Room
- Den
- Tile Flooring
Kitchen
- Built-In Oven
- Gas Range
- Microwave
- Dishwasher
- Disposal
Bedrooms and Bathrooms
- 3 Bedrooms
- Walk-In Closet
- Dual Sinks
- Soaking Tub
Laundry
- Laundry Room
- Dryer
- Washer
- Laundry Tub
Home Security
- Home Security System
- Impact Glass
Outdoor Features
- Gunite Pool
- Patio
Utilities
- Central Heating and Cooling System
- Heating System Uses Gas
- Gas Water Heater
Listing and Financial Details
- Assessor Parcel Number 52414210010001340
Community Details
Overview
- Active Adult
- Association fees include ground maintenance, recreation facilities, security
- Built by Toll Brothers
- Avenir Site Plan 2 Pod Subdivision, Maya Contemporary Floorplan
Amenities
- Clubhouse
- Game Room
Recreation
- Community Basketball Court
- Pickleball Courts
- Bocce Ball Court
- Community Cabanas
- Community Pool
- Community Spa
Security
- Gated with Attendant
Map
Home Values in the Area
Average Home Value in this Area
Tax History
| Year | Tax Paid | Tax Assessment Tax Assessment Total Assessment is a certain percentage of the fair market value that is determined by local assessors to be the total taxable value of land and additions on the property. | Land | Improvement |
|---|---|---|---|---|
| 2024 | $5,077 | $82,522 | -- | -- |
| 2023 | $4,383 | $75,020 | $0 | $0 |
| 2022 | $4,333 | $68,200 | $0 | $0 |
| 2021 | $3,919 | $62,000 | $62,000 | $0 |
| 2020 | $3,704 | $57,000 | $57,000 | $0 |
Property History
| Date | Event | Price | List to Sale | Price per Sq Ft |
|---|---|---|---|---|
| 11/13/2025 11/13/25 | Price Changed | $979,900 | -1.9% | $413 / Sq Ft |
| 10/01/2025 10/01/25 | For Sale | $999,000 | -- | $421 / Sq Ft |
Source: BeachesMLS
MLS Number: R11129520
APN: 52-41-42-10-01-000-1340
- 10213 Riverstone Way
- 10229 Riverstone Way
- 10171 Riverstone Way
- 10099 Regency Way
- 12188 Arbordale Way
- 10145 Riverstone Way
- 10141 Riverstone Way
- 10050 Regency Way
- 10170 Timber Creek Way
- 12166 Arbordale Way
- 10033 Regency Way
- 10064 Driftwood Way
- 10120 Timber Creek Way
- 10109 Driftwood Way
- 12573 Solana Bay Cir
- 9998 Regency Way
- 10104 Timber Creek Way
- 10546 Northbrook Cir
- 12325 Frontline Ln
- 10005 Driftwood Way
- 12526 Solana Bay Cir
- 12325 Frontline Ln
- 10044 Timber Creek Way
- 10405 Northbrook Cir
- 9901 Regency Way
- 10369 Northbrook Cir
- 12466 Solana Bay Cir
- 12421 Banner Ct
- 12468 Nautilus Cir
- 12476 Nautilus Cir Unit 12476
- 12470 Solana Bay Cir
- 10904 Stellar Cir
- 12413 Solana Bay Cir
- 12724 Nautilus Cir
- 12549 Nautilus Cir
- 12719 Nautilus Cir
- 10724 Northbrook Cir
- 12542 Nautilus Cir
- 10778 N Stellar Cir N
- 13072 Feathering Way
