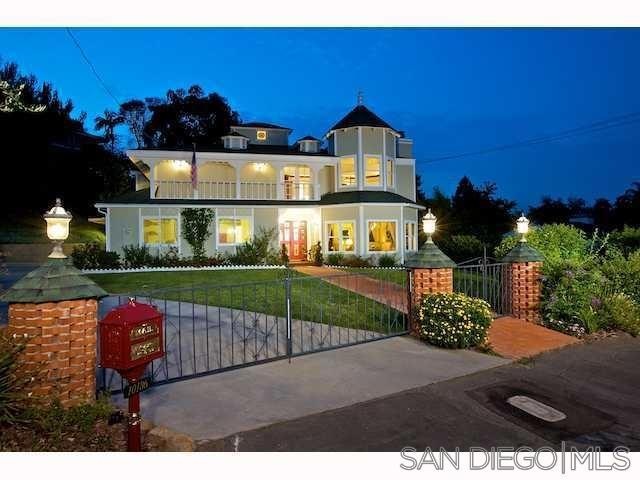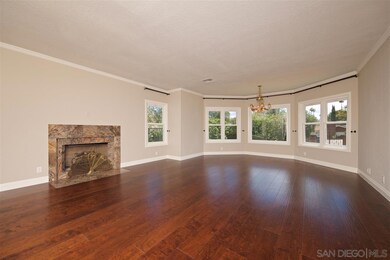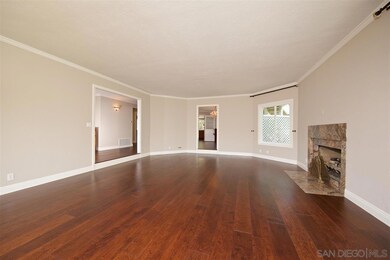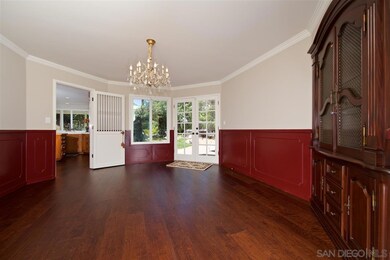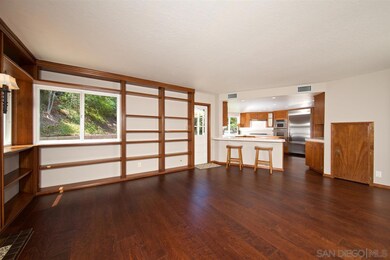
10186 Vivera Dr La Mesa, CA 91941
Casa de Oro-Mount Helix NeighborhoodEstimated Value: $1,317,000 - $1,601,000
Highlights
- Mountain View
- Fireplace in Primary Bedroom
- Breakfast Area or Nook
- Grossmont High School Rated A
- Victorian Architecture
- Gazebo
About This Home
As of August 2017Stunning Mount Helix Victorian on over 1/4 acre lot in coveted location! Spacious 4 bed 2.5 bathroom features wood built-ins throughout, LED energy efficient lighting, dual pane windows, new gleaming hardwood floors, newer exterior/interior custom paint, high end fixtures/finishes & striking architectural details. Remodeled bath with new vanity, Carrera marble & clawfoot tub. Private garden setting with lush landscaping, koi pond & gazebo, plus beautiful sunrises from the master bedroom balcony. Must see! Distinct features include gourmet kitchen with center island & stainless steel appliances including: built-in Kitchen Aid refrigerator & Double-oven (convection/built in microwave) plus Jenn-Air indoor grill & Gaggenau hood over a five burner Dacor stove top. Separate formal dining room with built-in mahogany cabinetry & spacious formal living room with bay windows & marble fireplace. Other unique accents are: Italian fixtures, Milgard energy efficient dual pane windows (24 total), dual forced air & heat unit, crown molding, 3 fireplaces, real wood built-ins, upgraded Stainmaster carpeting. Master bedroom with private balcony, fireplace, walk-in closet & remodeled bathroom with relaxing cast iron tub, GS Italian faucets & marble floors. Abundant storage in 2-car oversized garage and room for RV parking. French doors open out to the beautiful garden with koi pond and gazebo.
Home Details
Home Type
- Single Family
Est. Annual Taxes
- $12,130
Year Built
- Built in 1977
Lot Details
- 0.31 Acre Lot
- Partially Fenced Property
- Level Lot
- Sprinkler System
- Property is zoned R1
Parking
- 2 Car Attached Garage
- Garage Door Opener
- Driveway
- RV Potential
Property Views
- Mountain
- Park or Greenbelt
Home Design
- Victorian Architecture
- Composition Roof
- Wood Siding
Interior Spaces
- 3,360 Sq Ft Home
- 2-Story Property
- Family Room with Fireplace
- 3 Fireplaces
- Living Room with Fireplace
- Formal Dining Room
Kitchen
- Breakfast Area or Nook
- Oven or Range
- Microwave
- Dishwasher
- Disposal
Bedrooms and Bathrooms
- 4 Bedrooms
- Fireplace in Primary Bedroom
Laundry
- Laundry Room
- Gas Dryer Hookup
Outdoor Features
- Gazebo
Utilities
- Zoned Heating
- Separate Water Meter
- Cable TV Available
Listing and Financial Details
- Assessor Parcel Number 496-072-36-00
Ownership History
Purchase Details
Home Financials for this Owner
Home Financials are based on the most recent Mortgage that was taken out on this home.Purchase Details
Home Financials for this Owner
Home Financials are based on the most recent Mortgage that was taken out on this home.Similar Homes in La Mesa, CA
Home Values in the Area
Average Home Value in this Area
Purchase History
| Date | Buyer | Sale Price | Title Company |
|---|---|---|---|
| Trepanier Russell | $865,000 | Lawyers Title Company | |
| Brown Steven G | $685,000 | Commonwealth Land Title Co |
Mortgage History
| Date | Status | Borrower | Loan Amount |
|---|---|---|---|
| Open | Trepanier Russell | $772,190 | |
| Closed | Trepanier Russell | $792,950 | |
| Previous Owner | Brown Steven G | $435,000 | |
| Previous Owner | Madori Susan E | $825,000 |
Property History
| Date | Event | Price | Change | Sq Ft Price |
|---|---|---|---|---|
| 08/15/2017 08/15/17 | Sold | $865,000 | -1.6% | $257 / Sq Ft |
| 07/17/2017 07/17/17 | Pending | -- | -- | -- |
| 07/14/2017 07/14/17 | Price Changed | $879,000 | 0.0% | $262 / Sq Ft |
| 07/07/2017 07/07/17 | Price Changed | $878,900 | 0.0% | $262 / Sq Ft |
| 06/22/2017 06/22/17 | Price Changed | $879,000 | -2.3% | $262 / Sq Ft |
| 06/09/2017 06/09/17 | Price Changed | $899,900 | 0.0% | $268 / Sq Ft |
| 06/03/2017 06/03/17 | Price Changed | $899,500 | 0.0% | $268 / Sq Ft |
| 05/18/2017 05/18/17 | For Sale | $899,900 | -- | $268 / Sq Ft |
Tax History Compared to Growth
Tax History
| Year | Tax Paid | Tax Assessment Tax Assessment Total Assessment is a certain percentage of the fair market value that is determined by local assessors to be the total taxable value of land and additions on the property. | Land | Improvement |
|---|---|---|---|---|
| 2024 | $12,130 | $964,917 | $493,024 | $471,893 |
| 2023 | $11,799 | $945,998 | $483,357 | $462,641 |
| 2022 | $11,592 | $927,450 | $473,880 | $453,570 |
| 2021 | $11,438 | $909,266 | $464,589 | $444,677 |
| 2020 | $11,275 | $899,944 | $459,826 | $440,118 |
| 2019 | $11,125 | $882,299 | $450,810 | $431,489 |
| 2018 | $10,900 | $865,000 | $441,971 | $423,029 |
| 2017 | $10,698 | $839,165 | $428,771 | $410,394 |
| 2016 | $10,256 | $822,712 | $420,364 | $402,348 |
| 2015 | $9,922 | $787,000 | $400,000 | $387,000 |
| 2014 | $9,108 | $720,000 | $366,000 | $354,000 |
Agents Affiliated with this Home
-
Melissa Tucci

Seller's Agent in 2017
Melissa Tucci
Melissa Goldstein Tucci
(619) 787-6852
10 in this area
591 Total Sales
-
Elizabeth Story

Buyer's Agent in 2017
Elizabeth Story
eXp Realty of Southern California, Inc.
(619) 742-3979
4 Total Sales
Map
Source: San Diego MLS
MLS Number: 170025748
APN: 496-072-36
- 10310 Fuerte Dr
- 4742 Mount Helix Dr
- 10160 Vista de la Cruz
- 9945 Alto Dr
- 1586 Kimberly Woods Dr
- 5025 Crestland Dr
- 9740 Lake Helix Terrace
- 1202 Hardin Dr
- 4816 Redondo Dr
- 9769 Alto Dr
- 1334 Pine Dr
- 9902 Heavenly Way
- 4525-27 Conrad Dr
- 9595 Alto Dr
- 0 Grandview Dr Unit PTP2502293
- 1440 S Orange Ave Unit 100
- 1440 S Orange Ave Unit 126
- 1440 S Orange Ave Unit 27
- 1440 S Orange Ave
- 1440 S Orange Ave Unit 24
- 10186 Vivera Dr
- 10155 Hermosa Way
- 10210 Vivera Dr
- 10170 Vivera Dr
- 10219 Fuerte Dr
- 10225 Fuerte Dr
- 4998 Resmar Rd
- 10159 Hermosa Way
- 4999 Resmar Rd
- 10169 Vivera Dr
- 10187 Fuerte Dr
- 10160 Vivera Dr
- 10255 Fuerte Dr
- 10164 Vivera Dr
- 10144 Hermosa Way
- 10155 Vivera Dr
- 10220 Fuerte Dr
- 10237 Vivera Dr
- 4992 Resmar Rd
- 4991 Resmar Rd
