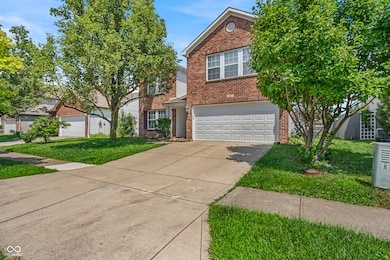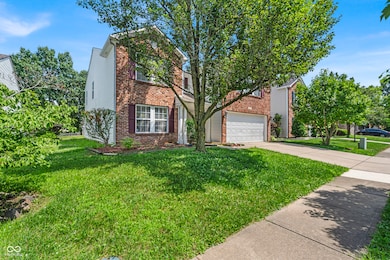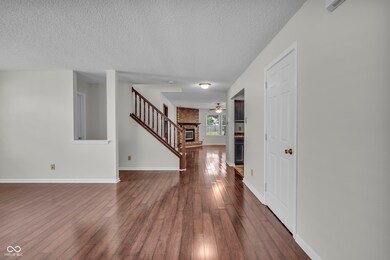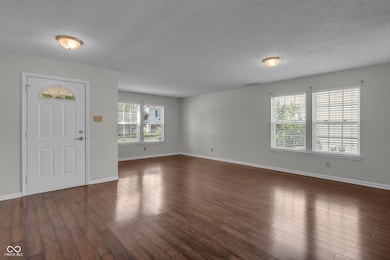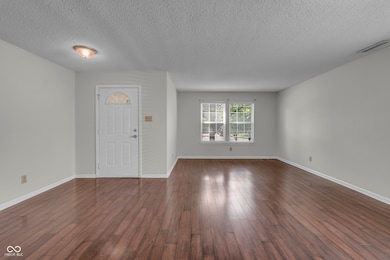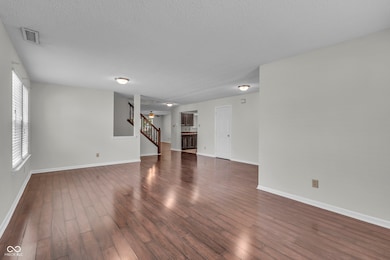10187 Hatherley Way Fishers, IN 46037
Highlights
- Water Views
- Home fronts a pond
- Walk-In Pantry
- Geist Elementary School Rated A
- No HOA
- 2 Car Attached Garage
About This Home
For Rent | 10187 Hatherley Way, Fishers, IN 46037 Brookston Place | Pond Lot | Hamilton Southeastern Schools This updated 5-bedroom home in Brookston Place offers over 3,200 square feet-including three separate living rooms, so everyone can have their own space. The main level features a cozy formal living with fireplace and dining room combo, a huge great room, Plus, a main-floor bedroom with a closet easily works as an office. The kitchen has been updated with a new stove and microwave, and offers plenty of storage with ample cabinets and a large walk-in pantry. Laminate hardwood floors, ceramic tile, and brand new carpet throughout make the home feel fresh and move-in ready. Upstairs, you'll find a versatile loft that's perfect for a playroom, media area, or reading nook, three secondary bedrooms, and a huge private primary suite with a sitting area, double vanities, and a walk-in closet. Out back, enjoy peaceful pond views from the patio-ideal for winding down at the end of the day. 5 Bedrooms (or 4 + main-level office) 2.5 Baths Over 3,200 Square Feet Pond Lot Award-winning HSE Schools New carpet, new stove and microwave, new HVAC Three living rooms. Tons of space. Prime location. Just minutes from Geist Reservoir, Hamilton Town Center, and great dining.
Home Details
Home Type
- Single Family
Year Built
- Built in 1999 | Remodeled
Lot Details
- 5,663 Sq Ft Lot
- Home fronts a pond
Parking
- 2 Car Attached Garage
- Garage Door Opener
Home Design
- Brick Exterior Construction
- Slab Foundation
- Vinyl Siding
Interior Spaces
- 2-Story Property
- Paddle Fans
- Living Room with Fireplace
- Family or Dining Combination
- Water Views
- Fire and Smoke Detector
Kitchen
- Walk-In Pantry
- Electric Oven
- Microwave
- Dishwasher
Flooring
- Carpet
- Laminate
- Ceramic Tile
Bedrooms and Bathrooms
- 5 Bedrooms
- Walk-In Closet
Laundry
- Laundry Room
- Laundry on main level
- Washer and Dryer Hookup
Utilities
- Forced Air Heating and Cooling System
- Water Heater
Listing and Financial Details
- Security Deposit $2,550
- Property Available on 7/23/25
- Tenant pays for security, all utilities, cable TV, lawncare
- The owner pays for association fees, taxes
- 12-Month Minimum Lease Term
- $50 Application Fee
- Tax Lot 140
- Assessor Parcel Number 291510016032000020
Community Details
Overview
- No Home Owners Association
- Brookston Place Subdivision
Pet Policy
- No Pets Allowed
Map
Source: MIBOR Broker Listing Cooperative®
MLS Number: 22052502
APN: 29-15-10-016-032.000-020
- 12082 Aldenham Blvd
- 10295 Summerlin Way
- 12214 Ridgeside Rd
- 12461 Anchorage Way
- 12010 Landover Ln
- 11712 Armada Ct
- 10606 Brooks School Rd
- 10725 Chase Ct
- 9727 Marina Village Dr
- 10296 Muirfield Trace
- 10704 Club Chase
- 11101 Hawthorn Ridge
- 11216 Windermere Blvd
- 10982 Brooks School Rd
- 10990 Brooks School Rd
- 11240 E 106th St
- 6217 Hampton Cove Ln
- 11505 Hampton Cove Ln
- 9224 Bluestone Cir
- 11318 Talon Trace
- 10167 Hatherley Way
- 12154 Brushfield Ln
- 11390 Heron Pass
- 12753 Buff Stone Ct
- 10599 Geist View Dr
- 10116 Hawks Lake Dr
- 8429 Catamaran Dr
- 12232 Carriage Stone Dr
- 12223 Split Granite Dr
- 12293 Driftstone Dr
- 11640 Breezy Point Ln
- 10534 Aspen Dr
- 12262 Running Springs Rd
- 12282 Running Springs Rd
- 8496 N Tanglewood Cir
- 11345 Arborview Dr
- 12410 Guy Way
- 11723 Watermark Way
- 11255 Slate Stone Dr
- 11795 Langham Crescent Ct

