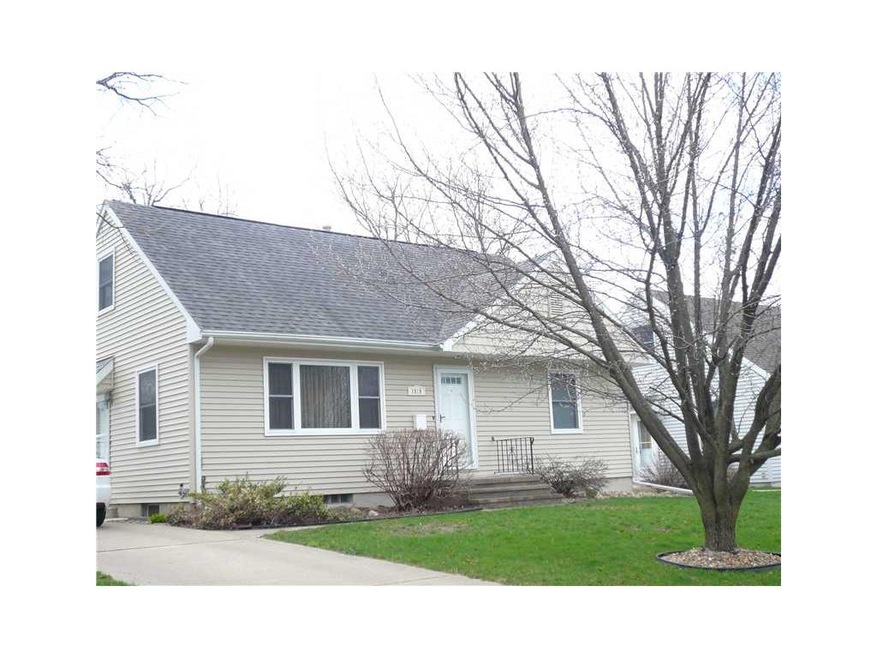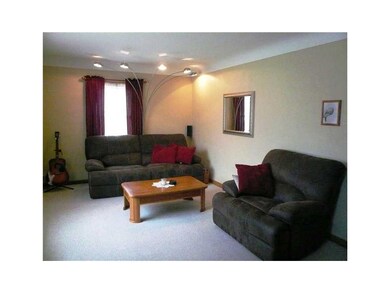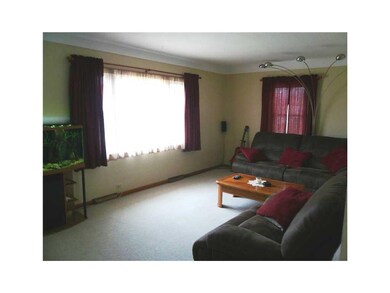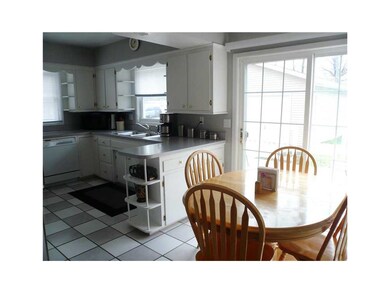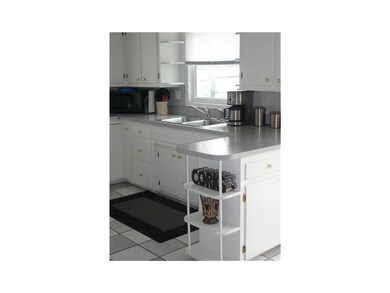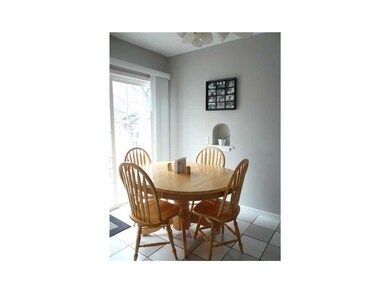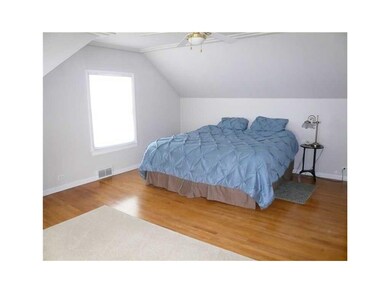
1019 32nd St NE Cedar Rapids, IA 52402
Highlights
- Deck
- Eat-In Kitchen
- Living Room
- 2 Car Detached Garage
- Forced Air Cooling System
- Satellite Dish
About This Home
As of January 2025This well maintain home is loaded with updates. Newer roof, vinyl siding was new in 2008 as was the over sized 22x30 garage and new concrete drive with extra parking pad. You will also enjoy the spacious rear yard with privacy fence and 10x16 deck. All of the windows are new and tilt in for easy cleaning. To top it all off,all 4 bedrooms have beautiful hard wood floors and the kitchen features ceramic tile. Don't take my word for it tour and see just how perfect this one really is.
Last Buyer's Agent
Claudette Roby
SKOGMAN REALTY
Home Details
Home Type
- Single Family
Est. Annual Taxes
- $2,991
Year Built
- 1956
Lot Details
- Lot Dimensions are 60 x 136
- Fenced
Home Design
- Frame Construction
- Vinyl Construction Material
Interior Spaces
- 1,591 Sq Ft Home
- 1.5-Story Property
- Living Room
- Basement Fills Entire Space Under The House
Kitchen
- Eat-In Kitchen
- Range
- Dishwasher
- Disposal
Bedrooms and Bathrooms
- Primary bedroom located on second floor
Parking
- 2 Car Detached Garage
- Garage Door Opener
Outdoor Features
- Deck
Utilities
- Forced Air Cooling System
- Heating System Uses Gas
- Satellite Dish
- Cable TV Available
Ownership History
Purchase Details
Home Financials for this Owner
Home Financials are based on the most recent Mortgage that was taken out on this home.Purchase Details
Home Financials for this Owner
Home Financials are based on the most recent Mortgage that was taken out on this home.Purchase Details
Home Financials for this Owner
Home Financials are based on the most recent Mortgage that was taken out on this home.Purchase Details
Home Financials for this Owner
Home Financials are based on the most recent Mortgage that was taken out on this home.Similar Homes in Cedar Rapids, IA
Home Values in the Area
Average Home Value in this Area
Purchase History
| Date | Type | Sale Price | Title Company |
|---|---|---|---|
| Warranty Deed | $227,000 | None Listed On Document | |
| Warranty Deed | $160,000 | None Available | |
| Warranty Deed | $139,000 | None Available | |
| Warranty Deed | $101,500 | None Available |
Mortgage History
| Date | Status | Loan Amount | Loan Type |
|---|---|---|---|
| Open | $222,888 | FHA | |
| Previous Owner | $128,000 | New Conventional | |
| Previous Owner | $31,700 | Stand Alone Second | |
| Previous Owner | $125,010 | Unknown | |
| Previous Owner | $126,350 | Purchase Money Mortgage | |
| Previous Owner | $126,000 | Purchase Money Mortgage |
Property History
| Date | Event | Price | Change | Sq Ft Price |
|---|---|---|---|---|
| 01/24/2025 01/24/25 | Sold | $227,000 | -1.3% | $142 / Sq Ft |
| 12/11/2024 12/11/24 | Pending | -- | -- | -- |
| 11/08/2024 11/08/24 | Price Changed | $230,000 | -1.7% | $144 / Sq Ft |
| 10/08/2024 10/08/24 | Price Changed | $233,950 | -2.1% | $147 / Sq Ft |
| 09/27/2024 09/27/24 | For Sale | $238,950 | +149.9% | $150 / Sq Ft |
| 12/28/2023 12/28/23 | Sold | $95,601 | +6.3% | $60 / Sq Ft |
| 12/04/2023 12/04/23 | Pending | -- | -- | -- |
| 11/28/2023 11/28/23 | For Sale | $89,950 | -43.8% | $57 / Sq Ft |
| 10/25/2019 10/25/19 | Sold | $160,000 | 0.0% | $101 / Sq Ft |
| 08/25/2019 08/25/19 | Pending | -- | -- | -- |
| 08/23/2019 08/23/19 | For Sale | $160,000 | +15.2% | $101 / Sq Ft |
| 07/12/2013 07/12/13 | Sold | $138,900 | -0.7% | $87 / Sq Ft |
| 05/25/2013 05/25/13 | Pending | -- | -- | -- |
| 04/27/2013 04/27/13 | For Sale | $139,900 | -- | $88 / Sq Ft |
Tax History Compared to Growth
Tax History
| Year | Tax Paid | Tax Assessment Tax Assessment Total Assessment is a certain percentage of the fair market value that is determined by local assessors to be the total taxable value of land and additions on the property. | Land | Improvement |
|---|---|---|---|---|
| 2023 | $442 | $203,100 | $30,300 | $172,800 |
| 2022 | $3,204 | $171,900 | $27,300 | $144,600 |
| 2021 | $3,104 | $163,600 | $25,800 | $137,800 |
| 2020 | $3,104 | $149,300 | $22,700 | $126,600 |
| 2019 | $3,080 | $142,900 | $22,700 | $120,200 |
| 2018 | $2,890 | $142,900 | $22,700 | $120,200 |
| 2017 | $2,944 | $140,800 | $22,700 | $118,100 |
| 2016 | $2,944 | $138,500 | $22,700 | $115,800 |
| 2015 | $2,942 | $138,302 | $24,240 | $114,062 |
| 2014 | $2,942 | $154,739 | $24,240 | $130,499 |
| 2013 | $3,036 | $154,739 | $24,240 | $130,499 |
Agents Affiliated with this Home
-
J
Seller's Agent in 2025
Jeysha Cruz Suarez
Realty87
(319) 720-5716
31 Total Sales
-

Buyer's Agent in 2025
Daniel Seda
Realty87
(319) 431-1010
267 Total Sales
-
A
Seller's Agent in 2023
Anton Lutz
Twenty40 Real Estate + Development
(319) 321-6622
2 Total Sales
-

Seller's Agent in 2019
Amanda Haugen
Realty87
117 Total Sales
-
R
Seller's Agent in 2013
Robyn Meister
SKOGMAN REALTY
(319) 364-3104
29 Total Sales
-
C
Buyer's Agent in 2013
Claudette Roby
SKOGMAN REALTY
Map
Source: Cedar Rapids Area Association of REALTORS®
MLS Number: 1302958
APN: 14103-77002-00000
- 1140 31st St NE
- 744 30th St NE
- 751 30th St NE
- 1051 35th St NE
- 1231 Center St NE
- 1047 27th St NE
- 1039 27th St NE
- 703 34th St NE
- 3107 E Ave NE
- 615 34th St NE
- 3033 E Ave NE
- 609 34th St NE
- 2500 G Ave NE
- 638 36th St NE
- 3756 H Ave NE
- 2906 Oakland Rd NE
- 3218 C Ave NE
- 3101 C Ave NE
- 609 37th St NE
- 2007 Franklin Ave NE
