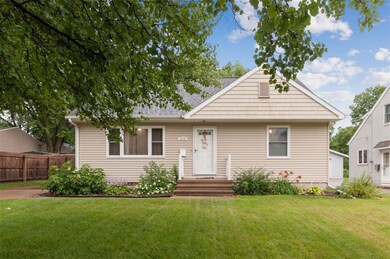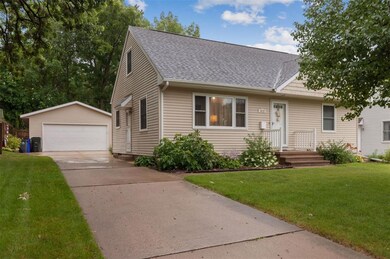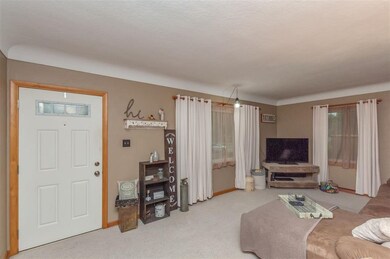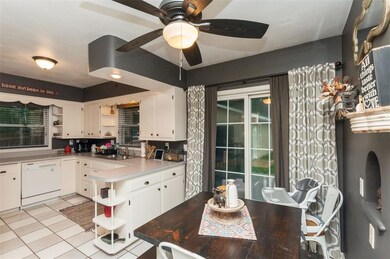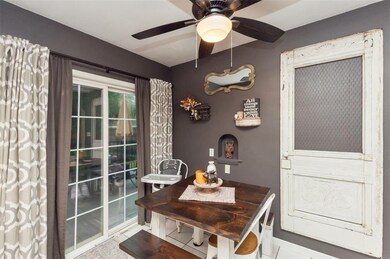
1019 32nd St NE Cedar Rapids, IA 52402
Highlights
- Deck
- 2 Car Detached Garage
- Forced Air Cooling System
- Main Floor Primary Bedroom
- Eat-In Kitchen
- Living Room
About This Home
As of January 2025Beautiful NE side home with great attention to detail and many updates! Step inside the front door and relax in the living room with plenty of natural light and gorgeous hardwood floors. The kitchen has plenty of room for a table, has ceramic tile, and includes most appliances. There are two additional bedrooms on the main level with hardwood floors, as well as a nice sized bathroom. The upstairs features two additional bedrooms and a full bathroom, but current owners are using as their master suite with the smaller bedroom for a large walk-in closet. The basement is clean and dry with washer and dryer included. Outside enjoy the large deck, privacy fence, and oversized 22x30 garage with additional parking pad. Updates include: 5-year-old furnace and central air, tilt in vinyl windows, vinyl siding, and driveway. This truly is move-in ready!
Home Details
Home Type
- Single Family
Est. Annual Taxes
- $2,890
Year Built
- 1956
Lot Details
- 8,146 Sq Ft Lot
- Lot Dimensions are 60 x 136
- Fenced
Home Design
- Frame Construction
- Vinyl Construction Material
Interior Spaces
- 1,591 Sq Ft Home
- 1.5-Story Property
- Living Room
- Basement Fills Entire Space Under The House
Kitchen
- Eat-In Kitchen
- Range
- Dishwasher
- Disposal
Bedrooms and Bathrooms
- 4 Bedrooms | 2 Main Level Bedrooms
- Primary Bedroom on Main
Laundry
- Dryer
- Washer
Parking
- 2 Car Detached Garage
- Garage Door Opener
Outdoor Features
- Deck
Utilities
- Forced Air Cooling System
- Gas Water Heater
Ownership History
Purchase Details
Home Financials for this Owner
Home Financials are based on the most recent Mortgage that was taken out on this home.Purchase Details
Home Financials for this Owner
Home Financials are based on the most recent Mortgage that was taken out on this home.Purchase Details
Home Financials for this Owner
Home Financials are based on the most recent Mortgage that was taken out on this home.Purchase Details
Home Financials for this Owner
Home Financials are based on the most recent Mortgage that was taken out on this home.Similar Homes in the area
Home Values in the Area
Average Home Value in this Area
Purchase History
| Date | Type | Sale Price | Title Company |
|---|---|---|---|
| Warranty Deed | $227,000 | None Listed On Document | |
| Warranty Deed | $160,000 | None Available | |
| Warranty Deed | $139,000 | None Available | |
| Warranty Deed | $101,500 | None Available |
Mortgage History
| Date | Status | Loan Amount | Loan Type |
|---|---|---|---|
| Open | $222,888 | FHA | |
| Previous Owner | $128,000 | New Conventional | |
| Previous Owner | $31,700 | Stand Alone Second | |
| Previous Owner | $125,010 | Unknown | |
| Previous Owner | $126,350 | Purchase Money Mortgage | |
| Previous Owner | $126,000 | Purchase Money Mortgage |
Property History
| Date | Event | Price | Change | Sq Ft Price |
|---|---|---|---|---|
| 01/24/2025 01/24/25 | Sold | $227,000 | -1.3% | $142 / Sq Ft |
| 12/11/2024 12/11/24 | Pending | -- | -- | -- |
| 11/08/2024 11/08/24 | Price Changed | $230,000 | -1.7% | $144 / Sq Ft |
| 10/08/2024 10/08/24 | Price Changed | $233,950 | -2.1% | $147 / Sq Ft |
| 09/27/2024 09/27/24 | For Sale | $238,950 | +149.9% | $150 / Sq Ft |
| 12/28/2023 12/28/23 | Sold | $95,601 | +6.3% | $60 / Sq Ft |
| 12/04/2023 12/04/23 | Pending | -- | -- | -- |
| 11/28/2023 11/28/23 | For Sale | $89,950 | -43.8% | $57 / Sq Ft |
| 10/25/2019 10/25/19 | Sold | $160,000 | 0.0% | $101 / Sq Ft |
| 08/25/2019 08/25/19 | Pending | -- | -- | -- |
| 08/23/2019 08/23/19 | For Sale | $160,000 | +15.2% | $101 / Sq Ft |
| 07/12/2013 07/12/13 | Sold | $138,900 | -0.7% | $87 / Sq Ft |
| 05/25/2013 05/25/13 | Pending | -- | -- | -- |
| 04/27/2013 04/27/13 | For Sale | $139,900 | -- | $88 / Sq Ft |
Tax History Compared to Growth
Tax History
| Year | Tax Paid | Tax Assessment Tax Assessment Total Assessment is a certain percentage of the fair market value that is determined by local assessors to be the total taxable value of land and additions on the property. | Land | Improvement |
|---|---|---|---|---|
| 2023 | $442 | $203,100 | $30,300 | $172,800 |
| 2022 | $3,204 | $171,900 | $27,300 | $144,600 |
| 2021 | $3,104 | $163,600 | $25,800 | $137,800 |
| 2020 | $3,104 | $149,300 | $22,700 | $126,600 |
| 2019 | $3,080 | $142,900 | $22,700 | $120,200 |
| 2018 | $2,890 | $142,900 | $22,700 | $120,200 |
| 2017 | $2,944 | $140,800 | $22,700 | $118,100 |
| 2016 | $2,944 | $138,500 | $22,700 | $115,800 |
| 2015 | $2,942 | $138,302 | $24,240 | $114,062 |
| 2014 | $2,942 | $154,739 | $24,240 | $130,499 |
| 2013 | $3,036 | $154,739 | $24,240 | $130,499 |
Agents Affiliated with this Home
-
Jeysha Cruz Suarez
J
Seller's Agent in 2025
Jeysha Cruz Suarez
Realty87
(319) 720-5716
30 Total Sales
-
Daniel Seda

Buyer's Agent in 2025
Daniel Seda
Realty87
(319) 431-1010
267 Total Sales
-
Anton Lutz
A
Seller's Agent in 2023
Anton Lutz
Twenty40 Real Estate + Development
(319) 321-6622
2 Total Sales
-
Amanda Haugen

Seller's Agent in 2019
Amanda Haugen
Realty87
118 Total Sales
-
Robyn Meister
R
Seller's Agent in 2013
Robyn Meister
SKOGMAN REALTY
(319) 364-3104
34 Total Sales
-
C
Buyer's Agent in 2013
Claudette Roby
SKOGMAN REALTY
Map
Source: Cedar Rapids Area Association of REALTORS®
MLS Number: 1906288
APN: 14103-77002-00000
- 1039 31st St NE
- 1048 30th St NE
- 744 30th St NE
- 751 30th St NE
- 1231 Center St NE
- 1251 30th St NE
- 1137 29th St NE
- 1047 27th St NE
- 1268 Center St NE
- 3021 Yorkshire Dr NE
- 739 36th St NE
- 1252 29th St NE
- 1429 Staub Ct NE
- 2500 G Ave NE
- 638 36th St NE
- 2006 G Ave NE
- 609 37th St NE
- 2906 Oakland Rd NE
- 1702 Oakland Rd NE
- 431 37th St NE

