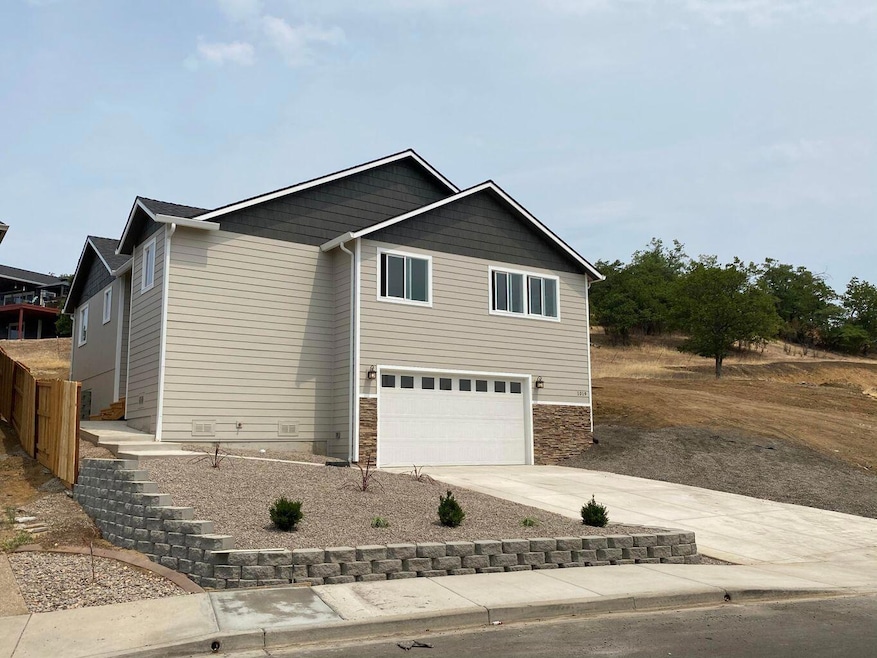
1019 Azure Way Eagle Point, OR 97524
Highlights
- New Construction
- Mountain View
- Vaulted Ceiling
- Open Floorplan
- Contemporary Architecture
- Great Room
About This Home
As of February 2022Sitting high above the neighborhood with mountain views, this newly built 3 bedroom, 2 bath, 1762 sq.ft. home is ready to move into! This home is located 12.1 miles outside of Medford, OR. This home showcases an open floor plan, featuring vaulted ceilings, granite countertops, gas range, utility/mud room, and a full 2-ca garage. Including all the conveniences of modern living! Near the Eagle Point Golf Course, a few miles from the Walmart Supercenter and minutes from public schools. Recreations include nearby rivers, waterfalls, hiking, and fishing. Seller offers a one year warranty from the builder on appliances, range, microwave, and dishwasher.
Last Agent to Sell the Property
Coldwell Banker Cutting Edge License #201237500 Listed on: 09/11/2021

Home Details
Home Type
- Single Family
Est. Annual Taxes
- $969
Year Built
- Built in 2021 | New Construction
Lot Details
- 8,276 Sq Ft Lot
- Property is zoned R-2, R-2
Parking
- 2 Car Attached Garage
- Garage Door Opener
- Driveway
Property Views
- Mountain
- Territorial
- Valley
- Neighborhood
Home Design
- Contemporary Architecture
- Frame Construction
- Composition Roof
- Concrete Perimeter Foundation
Interior Spaces
- 1,762 Sq Ft Home
- 1-Story Property
- Open Floorplan
- Vaulted Ceiling
- Double Pane Windows
- Vinyl Clad Windows
- Great Room
- Carpet
- Laundry Room
Kitchen
- Eat-In Kitchen
- Oven
- Range
- Microwave
- Dishwasher
- Kitchen Island
- Disposal
Bedrooms and Bathrooms
- 3 Bedrooms
- 2 Full Bathrooms
Outdoor Features
- Patio
Schools
- Hillside Elementary School
- Eagle Point Middle School
- Eagle Point High School
Utilities
- Forced Air Heating and Cooling System
- Heating System Uses Natural Gas
Community Details
- No Home Owners Association
- Built by McAlister LLC
Listing and Financial Details
- Assessor Parcel Number 10985127
Ownership History
Purchase Details
Home Financials for this Owner
Home Financials are based on the most recent Mortgage that was taken out on this home.Purchase Details
Home Financials for this Owner
Home Financials are based on the most recent Mortgage that was taken out on this home.Similar Homes in Eagle Point, OR
Home Values in the Area
Average Home Value in this Area
Purchase History
| Date | Type | Sale Price | Title Company |
|---|---|---|---|
| Warranty Deed | $415,000 | Ticor Title | |
| Warranty Deed | $420,000 | Ticor Title |
Mortgage History
| Date | Status | Loan Amount | Loan Type |
|---|---|---|---|
| Open | $394,250 | New Conventional |
Property History
| Date | Event | Price | Change | Sq Ft Price |
|---|---|---|---|---|
| 07/06/2025 07/06/25 | For Sale | $475,000 | +14.5% | $267 / Sq Ft |
| 02/15/2022 02/15/22 | Sold | $415,000 | -9.6% | $236 / Sq Ft |
| 01/13/2022 01/13/22 | Pending | -- | -- | -- |
| 09/10/2021 09/10/21 | For Sale | $459,000 | +555.7% | $260 / Sq Ft |
| 02/04/2021 02/04/21 | Sold | $70,000 | -6.7% | -- |
| 01/21/2021 01/21/21 | Pending | -- | -- | -- |
| 09/11/2019 09/11/19 | For Sale | $75,000 | -- | -- |
Tax History Compared to Growth
Tax History
| Year | Tax Paid | Tax Assessment Tax Assessment Total Assessment is a certain percentage of the fair market value that is determined by local assessors to be the total taxable value of land and additions on the property. | Land | Improvement |
|---|---|---|---|---|
| 2025 | $3,819 | $279,060 | $94,500 | $184,560 |
| 2024 | $3,819 | $270,940 | $91,750 | $179,190 |
| 2023 | $3,689 | $263,050 | $89,070 | $173,980 |
| 2022 | $3,588 | $263,050 | $89,070 | $173,980 |
| 2021 | $1,006 | $352,560 | $91,650 | $260,910 |
| 2020 | $969 | $65,540 | $65,540 | $0 |
| 2019 | $928 | $61,830 | $61,830 | $0 |
| 2018 | $893 | $55,030 | $55,030 | $0 |
| 2017 | $839 | $55,030 | $55,030 | $0 |
| 2016 | $924 | $60,000 | $60,000 | $0 |
| 2015 | $920 | $60,000 | $60,000 | $0 |
| 2014 | $921 | $60,000 | $60,000 | $0 |
Agents Affiliated with this Home
-
Adam Joyce

Seller's Agent in 2025
Adam Joyce
Value Home Realty
(541) 580-5533
73 Total Sales
-
Adam Antonucci

Seller's Agent in 2022
Adam Antonucci
Coldwell Banker Cutting Edge
(458) 229-7044
40 Total Sales
-
Alexandria Lamont

Buyer's Agent in 2022
Alexandria Lamont
RE/MAX
8 Total Sales
-
K
Seller's Agent in 2021
Kimi Fernandez
RE/MAX
Map
Source: Oregon Datashare
MLS Number: 220131552
APN: 10985127
- 653 Stevens Rd
- 1015 Palima Dr
- 218 Cambridge Terrace
- 247 Cambridge Terrace
- 272 Cambridge Terrace
- 278 Cambridge Terrace
- 331 Patricia Ln
- 125 Osprey Dr
- 123 Eagle View Dr
- 284 E Main St
- 142 Onyx St
- 1159 Stevens Rd
- 389 Leandra Ln
- 1013 Pumpkin Ridge
- 210 Bellerive Dr
- 970 Greenway Ct
- 111 Golf View Dr
- 109 Golf View Dr
- 964 Pumpkin Ridge
- 233 S Shasta Ave Unit 7
