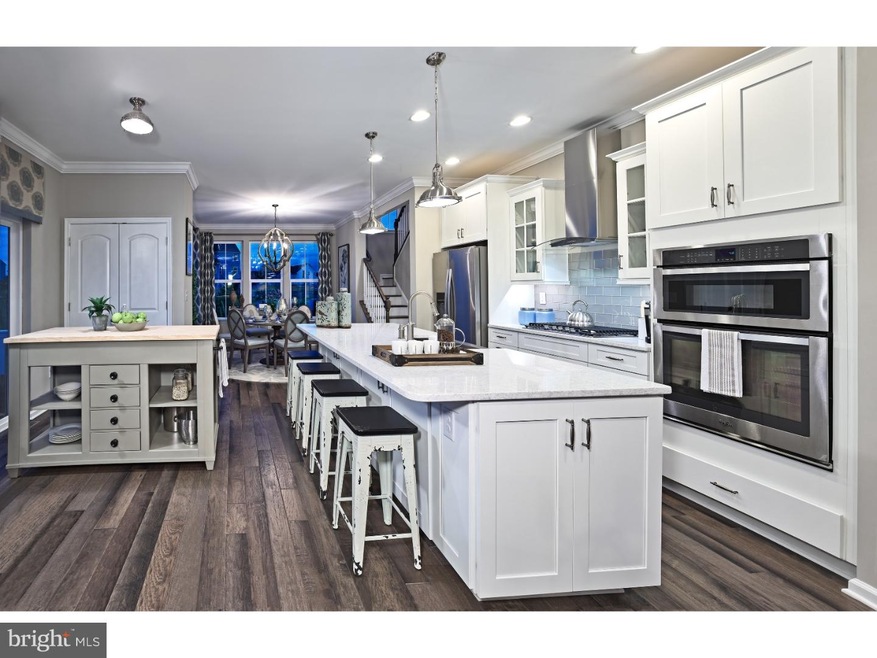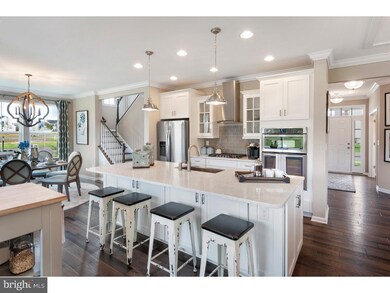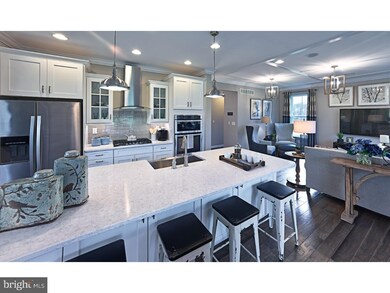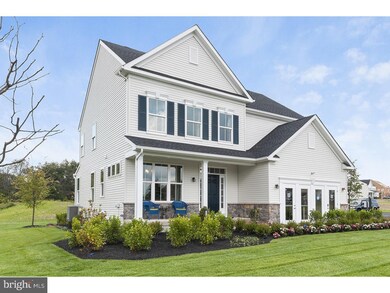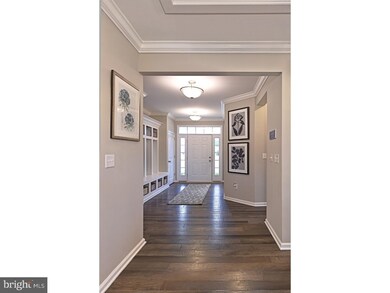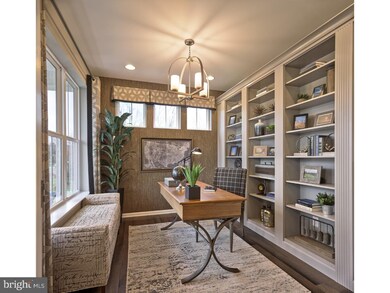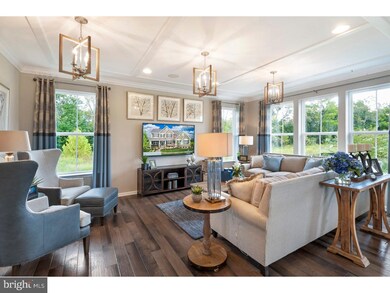
1019 Cedarbrook Ln Pennsburg, PA 18073
Upper Hanover Township NeighborhoodEstimated Value: $583,000 - $600,000
Highlights
- New Construction
- Open Floorplan
- Backs to Trees or Woods
- Eat-In Gourmet Kitchen
- Colonial Architecture
- Wood Flooring
About This Home
As of May 2019Amazing opportunity to own a brand new home on a homesite backing to woods! This home is fully loaded with the features you want and deserve! Enter the McKinley design you'll notice the upgraded hardwood flooring and the flex room with recessed lighting just off the inviting foyer. As you enter the gourmet kitchen you'll be taken by the 42 inch shaker style cabinets in a Linen color, luna pearl granite countertops, and stainless steel appliances which feature a built in oven, and vent hood which vents to the outside. Choose to eat or entertain at the large kitchen island, the nook, or morning room all of which have abundant natural light. The great room just off the kitchen features a cozy gas fireplace and recessed lighting. Take the oak staircase flanked with open railings to the 2nd level and check out the loft space which is suited for game nights or just winding down! Down the hall is the luxury owners suite with tray ceiling, two walk in closets, and superb owners bath with double sinks, shower with seat and tiled walls & floor, and a linen closet. Rounding out the top level are the three additional bedrooms all featuring walk in closets, a hall bath with tile floors, and double sinks. The laundry room is also upstairs adding to the convenience of this popular design! This home is backed with a new construction warranty, not found in used homes. ACT NOW to take advantage of this spectacular pricing! Our office is open Thursday - Monday 10am-6pm but appointments are highly encouraged! To tour the home visit the Welcome Home Center at 1061 E. 11th Street. Pictures shown are of model home and for representation purposes.
Home Details
Home Type
- Single Family
Est. Annual Taxes
- $6,569
Year Built
- Built in 2019 | New Construction
Lot Details
- 10,500 Sq Ft Lot
- Lot Dimensions are 80x120
- Backs to Trees or Woods
- Back, Front, and Side Yard
- Property is in excellent condition
HOA Fees
- $13 Monthly HOA Fees
Parking
- 2 Car Attached Garage
- 2 Open Parking Spaces
- Front Facing Garage
- Garage Door Opener
- On-Street Parking
Home Design
- Colonial Architecture
- Shingle Roof
- Stone Siding
- Vinyl Siding
- Concrete Perimeter Foundation
Interior Spaces
- 2,379 Sq Ft Home
- Property has 2 Levels
- Open Floorplan
- Ceiling height of 9 feet or more
- Recessed Lighting
- Gas Fireplace
- Family Room Off Kitchen
- Living Room
- Dining Room
- Unfinished Basement
- Basement Fills Entire Space Under The House
- Laundry on upper level
- Attic
Kitchen
- Eat-In Gourmet Kitchen
- Breakfast Area or Nook
- Built-In Oven
- Cooktop
- Built-In Microwave
- Ice Maker
- Dishwasher
- Stainless Steel Appliances
- Kitchen Island
- Disposal
Flooring
- Wood
- Wall to Wall Carpet
- Ceramic Tile
Bedrooms and Bathrooms
- 4 Bedrooms
- En-Suite Primary Bedroom
- Walk-In Closet
- Walk-in Shower
Eco-Friendly Details
- Energy-Efficient Windows
Schools
- Upper Perkiomen Middle School
- Upper Perkiomen High School
Utilities
- Forced Air Heating and Cooling System
- Cooling System Utilizes Natural Gas
- 200+ Amp Service
- Electric Water Heater
- Cable TV Available
Community Details
- $500 Capital Contribution Fee
- Association fees include common area maintenance
- Built by LENNAR
- Macoby Run Subdivision, Mckinley Floorplan
Listing and Financial Details
- Home warranty included in the sale of the property
Ownership History
Purchase Details
Home Financials for this Owner
Home Financials are based on the most recent Mortgage that was taken out on this home.Purchase Details
Purchase Details
Similar Homes in Pennsburg, PA
Home Values in the Area
Average Home Value in this Area
Purchase History
| Date | Buyer | Sale Price | Title Company |
|---|---|---|---|
| Dinunzio Brent D | $383,990 | None Available | |
| Calatlantic Group Inc | $2,310,000 | None Available | |
| Pres Sal Lapio | -- | None Available |
Mortgage History
| Date | Status | Borrower | Loan Amount |
|---|---|---|---|
| Open | Dinunzio Brent D | $60,000 | |
| Closed | Dinunzio Brent D | $35,000 | |
| Open | Dinunzio Brent D | $341,000 | |
| Closed | Dinunzio Brent D | $10,000 | |
| Previous Owner | Dinunzio Brent D | $338,990 |
Property History
| Date | Event | Price | Change | Sq Ft Price |
|---|---|---|---|---|
| 05/29/2019 05/29/19 | Sold | $383,900 | 0.0% | $161 / Sq Ft |
| 02/26/2019 02/26/19 | Price Changed | $383,900 | -1.3% | $161 / Sq Ft |
| 02/24/2019 02/24/19 | Pending | -- | -- | -- |
| 02/15/2019 02/15/19 | For Sale | $388,900 | -- | $163 / Sq Ft |
Tax History Compared to Growth
Tax History
| Year | Tax Paid | Tax Assessment Tax Assessment Total Assessment is a certain percentage of the fair market value that is determined by local assessors to be the total taxable value of land and additions on the property. | Land | Improvement |
|---|---|---|---|---|
| 2024 | $6,569 | $196,000 | -- | -- |
| 2023 | $6,258 | $196,000 | $0 | $0 |
| 2022 | $6,173 | $196,000 | $0 | $0 |
| 2021 | $6,017 | $196,000 | $0 | $0 |
| 2020 | $5,983 | $196,000 | $0 | $0 |
| 2019 | $3,267 | $4,590 | $0 | $0 |
| 2018 | $138 | $4,590 | $0 | $0 |
| 2017 | $133 | $4,590 | $0 | $0 |
| 2016 | $132 | $4,590 | $0 | $0 |
| 2015 | $129 | $4,590 | $0 | $0 |
Agents Affiliated with this Home
-
Debra Glatz
D
Seller's Agent in 2019
Debra Glatz
Lennar Sales Corp New Jersey
(609) 349-8258
1,007 Total Sales
-
Janice Bouloutian

Buyer's Agent in 2019
Janice Bouloutian
Corcoran Sawyer Smith
(215) 896-8246
10 Total Sales
Map
Source: Bright MLS
MLS Number: PAMC551450
APN: 57-00-03241-127
- 1224 Saint Pauls Church Rd
- 1029 Creekview Dr
- 772 Main St
- 1024 Lakeview Terrace
- 1011 Lakeview Terrace
- 1039 Jefferson St
- 191 W 8th St
- 591 Penn St
- 2533 Brooke Rd
- 553 Penn St
- 748 Jefferson St
- 2138 Larkspur Ct
- 196 W 8th St
- 2132 Sunnyvale Dr
- 745 Cedar Ct
- 2036 Berkeley Dr
- 2113 Hidden Meadows Ave
- 2060 Morgan Hill Dr
- 644 Apple St
- 689 Mimosa Ct
- 1019 Cedarbrook Ln
- 1017 Cedarbrook Ln
- 1021 Cedarbrook Ln Unit 14
- 1023 Cedarbrook Ln
- 1015 Cedarbrook Ln
- 1018 Cedarbrook Ln
- 1016 Cedarbrook Ln
- 1020 Cedarbrook Ln
- 1010 Cedarbrook Ln
- 1022 Cedarbrook Ln
- 1028 Cedarbrook Ln
- 1013 Cedarbrook Ln
- 1024 Cedarbrook Ln
- 1027 Cedarbrook Ln
- 1008 Cedarbrook Ln
- 1008 Cedarbrook Ln Unit 44
- 1011 Cedarbrook Ln Unit 9
- 3001 Saddlewood Dr
- 3005 Saddlewood Dr
- 3007 Saddlewood Dr
