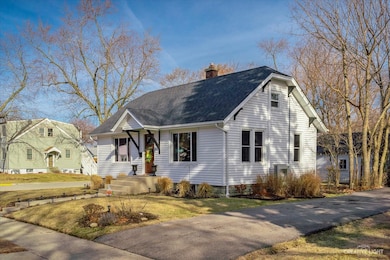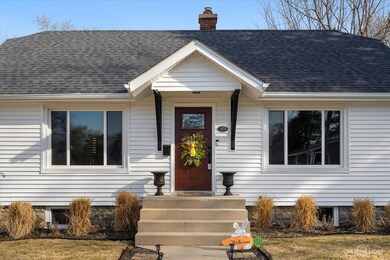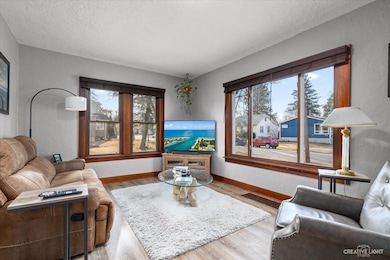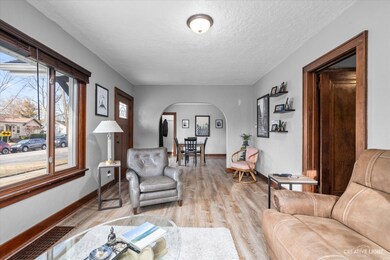
1019 Charles St Aurora, IL 60506
Blackhawk Neighborhood
3
Beds
1
Bath
1,122
Sq Ft
4,500
Sq Ft Lot
Highlights
- Cape Cod Architecture
- Corner Lot
- Living Room
- Main Floor Bedroom
- Porch
- Laundry Room
About This Home
As of April 2025When the seller says move in ready, it's the truth! Completely redone top to bottom, 3 bedroom - 1 bath, adorable. Many "news" include roof, siding, windows, HVAC, water heater, vinyl flooring throughout, kitchen cabinets and appliances....WHEW! Curb appeal galore. Don't miss out on making this your new home. Conveniently located close to schools, restaurants, I-88
Home Details
Home Type
- Single Family
Est. Annual Taxes
- $3,321
Year Built
- Built in 1927
Lot Details
- 4,500 Sq Ft Lot
- Lot Dimensions are 93x50x93x51
- Corner Lot
- Paved or Partially Paved Lot
Parking
- 1 Car Garage
- Parking Included in Price
Home Design
- Cape Cod Architecture
- Brick Exterior Construction
- Block Foundation
- Asphalt Roof
- Concrete Perimeter Foundation
Interior Spaces
- 1,122 Sq Ft Home
- 2-Story Property
- Family Room
- Living Room
- Dining Room
- Vinyl Flooring
- Basement Fills Entire Space Under The House
Kitchen
- Range
- Dishwasher
Bedrooms and Bathrooms
- 3 Bedrooms
- 3 Potential Bedrooms
- Main Floor Bedroom
- Bathroom on Main Level
- 1 Full Bathroom
Laundry
- Laundry Room
- Dryer
- Washer
Outdoor Features
- Porch
Utilities
- Central Air
- Heating System Uses Natural Gas
Ownership History
Date
Name
Owned For
Owner Type
Purchase Details
Listed on
Mar 12, 2025
Closed on
Apr 9, 2025
Sold by
Donald R Phelps Living Trust and Phelps Donald R
Bought by
Hansen Shannon
Seller's Agent
Kathy Brothers
Keller Williams Innovate - Aurora
Buyer's Agent
Kelly Crowe
Baird & Warner Fox Valley - Geneva
List Price
$260,000
Sold Price
$261,000
Premium/Discount to List
$1,000
0.38%
Total Days on Market
3
Views
110
Home Financials for this Owner
Home Financials are based on the most recent Mortgage that was taken out on this home.
Avg. Annual Appreciation
-21.80%
Original Mortgage
$208,800
Outstanding Balance
$208,800
Interest Rate
6.25%
Mortgage Type
New Conventional
Estimated Equity
$45,861
Purchase Details
Closed on
Aug 1, 2023
Sold by
Phelps Donald R
Bought by
Donald R Phelps Living Trust and Phelps
Home Financials for this Owner
Home Financials are based on the most recent Mortgage that was taken out on this home.
Original Mortgage
$35,000
Interest Rate
12.24%
Mortgage Type
Construction
Purchase Details
Closed on
Nov 7, 2022
Sold by
Phelps Donald and Phelps Sara
Bought by
Phelps Donald
Home Financials for this Owner
Home Financials are based on the most recent Mortgage that was taken out on this home.
Original Mortgage
$102,800
Interest Rate
6.99%
Mortgage Type
New Conventional
Purchase Details
Listed on
May 2, 2019
Closed on
May 17, 2019
Sold by
Rtr Llc
Bought by
Phelps Don and Comfort Sara
Seller's Agent
Patricia Gustin
Charles Rutenberg Realty of IL
Buyer's Agent
Kathy Brothers
Keller Williams Innovate - Aurora
List Price
$127,990
Sold Price
$120,000
Premium/Discount to List
-$7,990
-6.24%
Home Financials for this Owner
Home Financials are based on the most recent Mortgage that was taken out on this home.
Avg. Annual Appreciation
13.38%
Purchase Details
Closed on
Apr 25, 2003
Sold by
Zemaitis Carol
Bought by
Rtr Llc
Home Financials for this Owner
Home Financials are based on the most recent Mortgage that was taken out on this home.
Original Mortgage
$101,200
Interest Rate
5.62%
Mortgage Type
Negative Amortization
Map
Create a Home Valuation Report for This Property
The Home Valuation Report is an in-depth analysis detailing your home's value as well as a comparison with similar homes in the area
Similar Homes in Aurora, IL
Home Values in the Area
Average Home Value in this Area
Purchase History
| Date | Type | Sale Price | Title Company |
|---|---|---|---|
| Warranty Deed | $261,000 | Ata National Title | |
| Quit Claim Deed | -- | None Listed On Document | |
| Quit Claim Deed | -- | -- | |
| Special Warranty Deed | $120,000 | Premier Title | |
| Administrators Deed | $126,500 | Chicago Title Insurance Co |
Source: Public Records
Mortgage History
| Date | Status | Loan Amount | Loan Type |
|---|---|---|---|
| Open | $208,800 | New Conventional | |
| Previous Owner | $35,000 | Construction | |
| Previous Owner | $102,800 | New Conventional | |
| Previous Owner | $165,000 | Unknown | |
| Previous Owner | $101,200 | Negative Amortization |
Source: Public Records
Property History
| Date | Event | Price | Change | Sq Ft Price |
|---|---|---|---|---|
| 04/11/2025 04/11/25 | Sold | $261,000 | +0.4% | $233 / Sq Ft |
| 03/15/2025 03/15/25 | Pending | -- | -- | -- |
| 03/12/2025 03/12/25 | For Sale | $260,000 | +116.7% | $232 / Sq Ft |
| 05/23/2019 05/23/19 | Sold | $120,000 | -6.2% | $85 / Sq Ft |
| 05/07/2019 05/07/19 | Pending | -- | -- | -- |
| 05/02/2019 05/02/19 | For Sale | $127,990 | -- | $91 / Sq Ft |
Source: Midwest Real Estate Data (MRED)
Tax History
| Year | Tax Paid | Tax Assessment Tax Assessment Total Assessment is a certain percentage of the fair market value that is determined by local assessors to be the total taxable value of land and additions on the property. | Land | Improvement |
|---|---|---|---|---|
| 2023 | $3,321 | $46,770 | $4,860 | $41,910 |
| 2022 | $3,246 | $42,673 | $4,434 | $38,239 |
| 2021 | $3,082 | $39,729 | $4,128 | $35,601 |
| 2020 | $2,893 | $36,902 | $3,834 | $33,068 |
| 2019 | $3,343 | $34,190 | $3,552 | $30,638 |
| 2018 | $2,970 | $29,649 | $3,286 | $26,363 |
| 2017 | $2,812 | $27,318 | $3,028 | $24,290 |
| 2016 | $2,791 | $26,271 | $2,596 | $23,675 |
| 2015 | -- | $22,999 | $2,232 | $20,767 |
| 2014 | -- | $22,024 | $2,051 | $19,973 |
| 2013 | -- | $23,065 | $2,063 | $21,002 |
Source: Public Records
Source: Midwest Real Estate Data (MRED)
MLS Number: 12307996
APN: 15-20-228-010
Nearby Homes
- 930 W New York St Unit 932
- 1102 W Galena Blvd
- 902 W Downer Place
- 1045 Garfield Ave
- 70 S Commonwealth Ave
- 938 Garfield Ave
- 922 Garfield Ave
- 3 S Calumet Ave
- 129 S Elmwood Dr
- 812 Foran Ln
- 1311 Monomoy St Unit A
- 827 Lakewood Place
- 1357 Monomoy St Unit B1
- 1515 W Galena Blvd
- 932 W New York St
- 414 N May St
- 237 Le Grande Blvd
- 225 S Gladstone Ave
- 518 W Park Ave
- 1301 N Glen Cir Unit D






