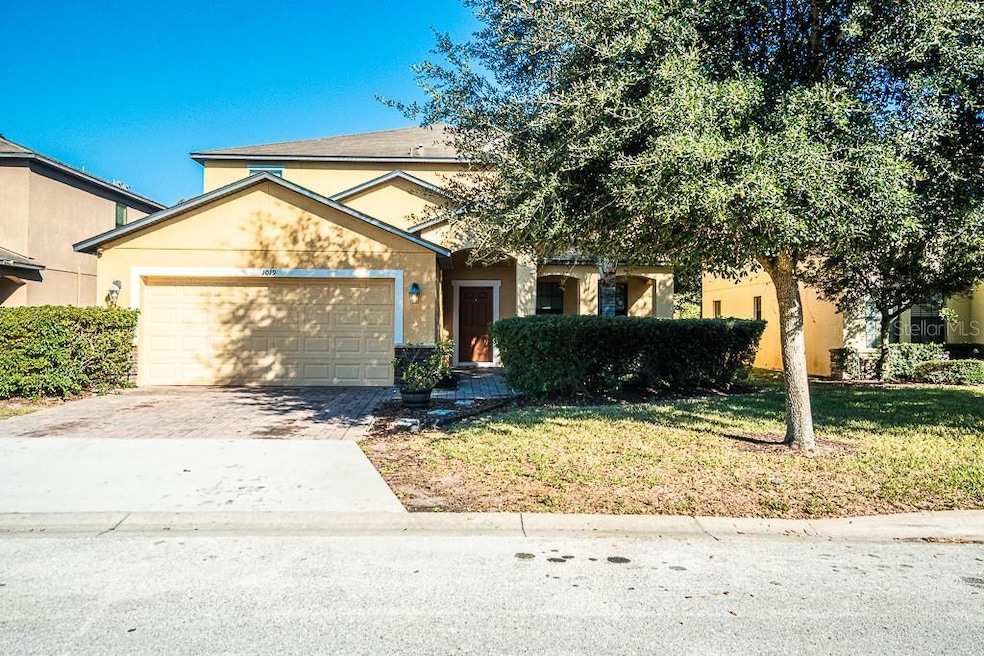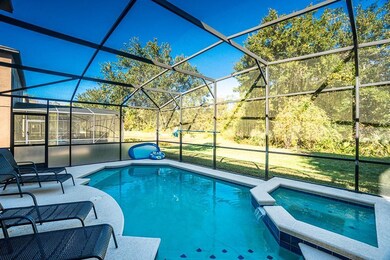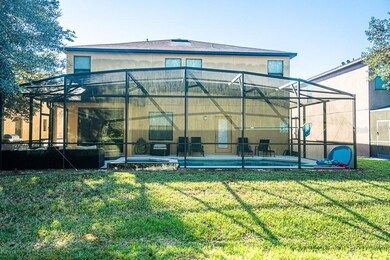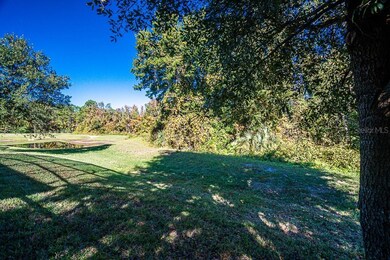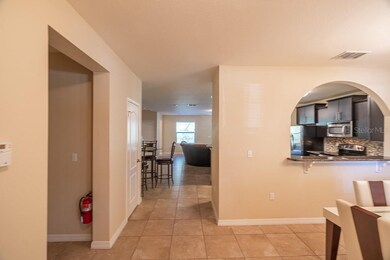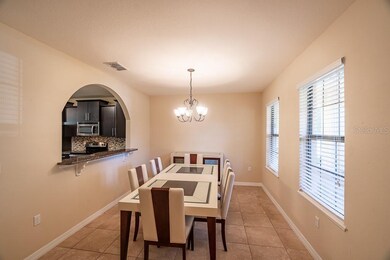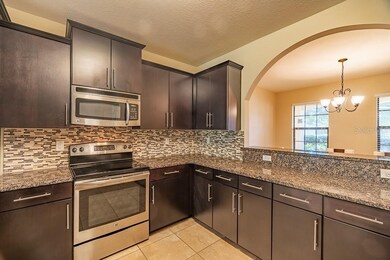
1019 Cypress Pointe Blvd Davenport, FL 33896
Highlights
- Screened Pool
- Main Floor Primary Bedroom
- Formal Dining Room
- Pond View
- Solid Surface Countertops
- Family Room Off Kitchen
About This Home
As of September 2023This great entertainment or family home is located in the tranquil gated community of Cypress Pointe. The private back yard with no rear neighbors boasts of a huge lanai, pool and spa... perfect for relaxing. The inside boast of an upgraded kitchen with granite counters, stainless steel appliances. The home has a downstairs master and other bedrooms are upstairs. Very accessible to Parks, Restaurants, Shopping and more. This home can be rented short term or perfect for family living.
Last Agent to Sell the Property
YOUR HOME SOLD GUARANTEED REALTY License #3124946 Listed on: 01/18/2022
Home Details
Home Type
- Single Family
Est. Annual Taxes
- $4,665
Year Built
- Built in 2013
Lot Details
- 6,050 Sq Ft Lot
- South Facing Home
HOA Fees
- $155 Monthly HOA Fees
Parking
- 2 Car Attached Garage
- Driveway
Home Design
- Bi-Level Home
- Slab Foundation
- Shingle Roof
- Stucco
Interior Spaces
- 3,203 Sq Ft Home
- Ceiling Fan
- Sliding Doors
- Family Room Off Kitchen
- Formal Dining Room
- Inside Utility
- Pond Views
Kitchen
- Range
- Microwave
- Dishwasher
- Solid Surface Countertops
- Disposal
Flooring
- Carpet
- Ceramic Tile
Bedrooms and Bathrooms
- 6 Bedrooms
- Primary Bedroom on Main
- Walk-In Closet
Laundry
- Dryer
- Washer
Pool
- Screened Pool
- In Ground Pool
- In Ground Spa
- Fence Around Pool
Outdoor Features
- Porch
Schools
- Ridgeview Elementary School
- Berkley Accelerated Middle School
- Ridge Community Senior High School
Utilities
- Central Heating and Cooling System
- Heat Pump System
- Electric Water Heater
- High Speed Internet
- Cable TV Available
Community Details
- Rebecca Bray Association, Phone Number (407) 846-6323
- Cypress Pointe Forest Subdivision
Listing and Financial Details
- Down Payment Assistance Available
- Visit Down Payment Resource Website
- Assessor Parcel Number 27 26 01 700504 000460
Ownership History
Purchase Details
Home Financials for this Owner
Home Financials are based on the most recent Mortgage that was taken out on this home.Purchase Details
Home Financials for this Owner
Home Financials are based on the most recent Mortgage that was taken out on this home.Purchase Details
Home Financials for this Owner
Home Financials are based on the most recent Mortgage that was taken out on this home.Similar Homes in Davenport, FL
Home Values in the Area
Average Home Value in this Area
Purchase History
| Date | Type | Sale Price | Title Company |
|---|---|---|---|
| Warranty Deed | $525,000 | None Listed On Document | |
| Warranty Deed | $495,000 | Equitable Title | |
| Warranty Deed | $299,220 | Dhi Title Of Florida Inc |
Mortgage History
| Date | Status | Loan Amount | Loan Type |
|---|---|---|---|
| Open | $47,063 | Credit Line Revolving | |
| Open | $393,750 | New Conventional | |
| Previous Owner | $412,250 | New Conventional | |
| Previous Owner | $220,500 | Adjustable Rate Mortgage/ARM |
Property History
| Date | Event | Price | Change | Sq Ft Price |
|---|---|---|---|---|
| 09/28/2023 09/28/23 | Sold | $525,000 | -0.7% | $164 / Sq Ft |
| 09/04/2023 09/04/23 | Pending | -- | -- | -- |
| 08/18/2023 08/18/23 | Price Changed | $528,500 | -2.1% | $165 / Sq Ft |
| 07/31/2023 07/31/23 | Price Changed | $540,000 | -6.1% | $169 / Sq Ft |
| 06/28/2023 06/28/23 | Price Changed | $575,000 | -2.4% | $180 / Sq Ft |
| 05/22/2023 05/22/23 | Price Changed | $589,000 | -1.0% | $184 / Sq Ft |
| 02/16/2023 02/16/23 | For Sale | $595,000 | +20.2% | $186 / Sq Ft |
| 03/17/2022 03/17/22 | Sold | $495,000 | 0.0% | $155 / Sq Ft |
| 01/26/2022 01/26/22 | Pending | -- | -- | -- |
| 01/26/2022 01/26/22 | Off Market | $495,000 | -- | -- |
| 01/18/2022 01/18/22 | For Sale | $450,000 | -- | $140 / Sq Ft |
Tax History Compared to Growth
Tax History
| Year | Tax Paid | Tax Assessment Tax Assessment Total Assessment is a certain percentage of the fair market value that is determined by local assessors to be the total taxable value of land and additions on the property. | Land | Improvement |
|---|---|---|---|---|
| 2023 | $5,820 | $407,501 | $64,000 | $343,501 |
| 2022 | $5,234 | $334,802 | $0 | $0 |
| 2021 | $4,665 | $304,365 | $49,000 | $255,365 |
| 2020 | $4,612 | $299,536 | $47,000 | $252,536 |
| 2018 | $4,215 | $263,173 | $45,000 | $218,173 |
| 2017 | $4,252 | $267,423 | $0 | $0 |
| 2016 | $4,559 | $283,909 | $0 | $0 |
| 2015 | $3,963 | $258,099 | $0 | $0 |
| 2014 | $3,727 | $234,635 | $0 | $0 |
Agents Affiliated with this Home
-
Gabriel Flete

Seller's Agent in 2023
Gabriel Flete
LIVE MVRK LLC
(407) 341-9663
2 in this area
58 Total Sales
-
S
Buyer's Agent in 2023
Stefany Marcelino
REDFIN CORPORATION
-
Laura Petersen

Seller's Agent in 2022
Laura Petersen
YOUR HOME SOLD GUARANTEED REALTY
(407) 448-3763
2 in this area
104 Total Sales
-
Danielle Plumey
D
Seller Co-Listing Agent in 2022
Danielle Plumey
YOUR HOME SOLD GUARANTEED REALTY
(407) 595-1080
1 in this area
75 Total Sales
Map
Source: Stellar MLS
MLS Number: O5997632
APN: 27-26-01-700504-000460
- 1037 Cypress Pointe Blvd
- 149 Imperial Oak Ct
- 237 Oak Chase Place
- 1111 Royal Ridge Dr
- 1129 Royal Ridge Dr
- 1110 Royal Ridge Dr
- 815 Thousand Oaks Blvd
- 373 Shady Oak Loop
- 116 Ridgemont Ct
- 188 Ridgemont Ct
- 178 Hammock Ct
- 922 Sandy Ridge Dr Unit 127
- 316 Tanglewood Dr
- 6555 Old Lake Wilson Rd Unit 42
- 6555 Old Lake Wilson Rd
- 838 Sandy Ridge Dr
- 176 Blue Jay Way
- 165 Scrub Jay Way
- 152 Pinewood Dr
- 830 Sticks
