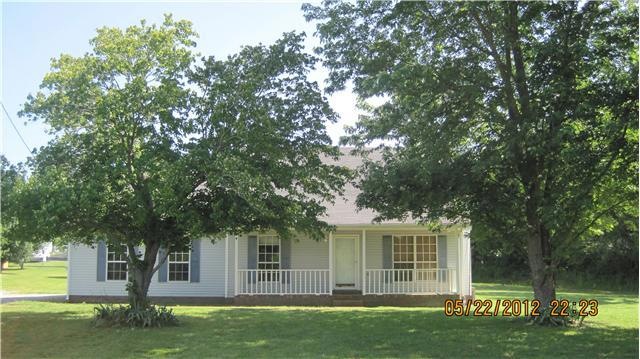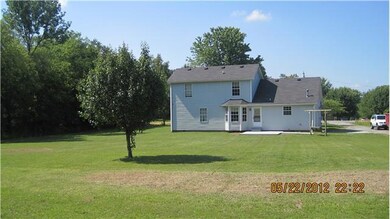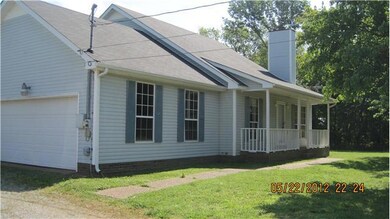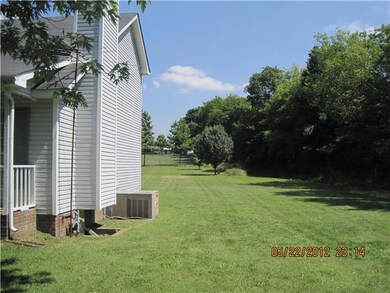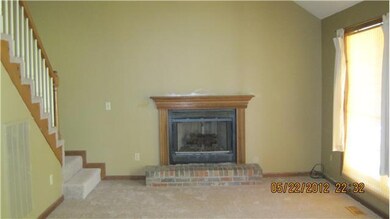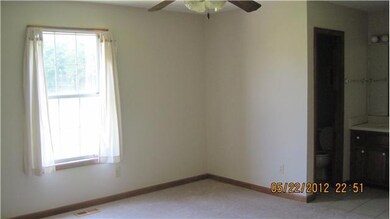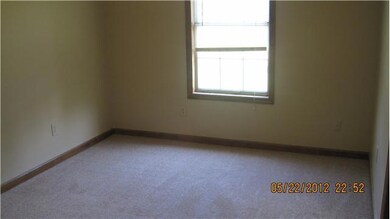
1019 Devon Place Joelton, TN 37080
Estimated Value: $333,000 - $381,000
3
Beds
2.5
Baths
1,335
Sq Ft
$267/Sq Ft
Est. Value
Highlights
- 1.01 Acre Lot
- Cooling Available
- Tile Flooring
- 1 Fireplace
- Patio
- Central Heating
About This Home
As of December 2012MOVTIVATED SELLER!! BRING ALL OFFERS!!!! BEAUTIFUL LOT ON CUL-DE-SAC!!!
Last Buyer's Agent
Cathy Higgins
Home Details
Home Type
- Single Family
Est. Annual Taxes
- $899
Year Built
- Built in 1992
Lot Details
- 1.01
Interior Spaces
- 1,335 Sq Ft Home
- Property has 2 Levels
- 1 Fireplace
- Crawl Space
Flooring
- Carpet
- Laminate
- Tile
Bedrooms and Bathrooms
- 3 Bedrooms | 1 Main Level Bedroom
Schools
- East Cheatham Elementary School
- Sycamore Middle School
- Sycamore High School
Utilities
- Cooling Available
- Central Heating
- Septic Tank
Additional Features
- Patio
- 1.01 Acre Lot
Community Details
- The Crossing At New Hope Subdivision
Listing and Financial Details
- Assessor Parcel Number 011039P A 07700 000039I
Ownership History
Date
Name
Owned For
Owner Type
Purchase Details
Listed on
May 23, 2012
Closed on
Dec 21, 2012
Sold by
Simmons Colleen J
Bought by
Garris Debbie
Seller's Agent
Cindy West
Parks Compass
Buyer's Agent
Cathy Higgins
List Price
$394,900
Sold Price
$132,000
Premium/Discount to List
-$262,900
-66.57%
Current Estimated Value
Home Financials for this Owner
Home Financials are based on the most recent Mortgage that was taken out on this home.
Estimated Appreciation
$225,050
Avg. Annual Appreciation
7.87%
Original Mortgage
$134,693
Outstanding Balance
$95,213
Interest Rate
3.35%
Mortgage Type
Commercial
Estimated Equity
$245,619
Purchase Details
Closed on
Nov 3, 1997
Sold by
Simmons Jeffrey Todd
Bought by
Smmons Colleen J
Home Financials for this Owner
Home Financials are based on the most recent Mortgage that was taken out on this home.
Original Mortgage
$100,800
Interest Rate
2.75%
Purchase Details
Closed on
Oct 13, 1992
Bought by
Simmons Jeffrey Todd and Simmons Colleen J
Purchase Details
Closed on
Apr 7, 1992
Bought by
Wall Joe L and Mike Suggs
Purchase Details
Closed on
Aug 10, 1989
Bought by
C D R Development Inc
Similar Homes in the area
Create a Home Valuation Report for This Property
The Home Valuation Report is an in-depth analysis detailing your home's value as well as a comparison with similar homes in the area
Home Values in the Area
Average Home Value in this Area
Purchase History
| Date | Buyer | Sale Price | Title Company |
|---|---|---|---|
| Garris Debbie | $132,000 | -- | |
| Smmons Colleen J | -- | -- | |
| Simmons Jeffrey Todd | $81,500 | -- | |
| Wall Joe L | $27,900 | -- | |
| C D R Development Inc | -- | -- |
Source: Public Records
Mortgage History
| Date | Status | Borrower | Loan Amount |
|---|---|---|---|
| Open | Garris Debbie | $134,693 | |
| Previous Owner | C D R Development Inc | $100,800 |
Source: Public Records
Property History
| Date | Event | Price | Change | Sq Ft Price |
|---|---|---|---|---|
| 12/01/2014 12/01/14 | Off Market | $132,000 | -- | -- |
| 08/28/2014 08/28/14 | For Sale | $394,900 | +199.2% | $296 / Sq Ft |
| 12/22/2012 12/22/12 | Sold | $132,000 | -- | $99 / Sq Ft |
Source: Realtracs
Tax History Compared to Growth
Tax History
| Year | Tax Paid | Tax Assessment Tax Assessment Total Assessment is a certain percentage of the fair market value that is determined by local assessors to be the total taxable value of land and additions on the property. | Land | Improvement |
|---|---|---|---|---|
| 2024 | $1,426 | $82,350 | $16,400 | $65,950 |
| 2023 | $1,390 | $48,800 | $6,975 | $41,825 |
| 2022 | $1,314 | $48,800 | $6,975 | $41,825 |
| 2021 | $1,314 | $48,800 | $6,975 | $41,825 |
| 2020 | $1,314 | $48,800 | $6,975 | $41,825 |
| 2019 | $1,314 | $48,800 | $6,975 | $41,825 |
| 2018 | $1,300 | $41,400 | $6,275 | $35,125 |
| 2017 | $1,230 | $41,400 | $6,275 | $35,125 |
| 2016 | $1,170 | $41,400 | $6,275 | $35,125 |
| 2015 | $959 | $31,775 | $6,275 | $25,500 |
| 2014 | $959 | $31,775 | $6,275 | $25,500 |
Source: Public Records
Agents Affiliated with this Home
-
Cindy West

Seller's Agent in 2012
Cindy West
Parks Compass
(615) 430-8838
1 in this area
13 Total Sales
-
C
Buyer's Agent in 2012
Cathy Higgins
Map
Source: Realtracs
MLS Number: 1365649
APN: 039P-A-077.00
Nearby Homes
- 7247 Old Clarksville Pike
- 2110 Bracey Cir
- 1368 Jason Cir
- 1008 Willowbank Ct
- 0 Carl Perry Rd
- 0 Morgan Unit RTC2905009
- 0 Morgan Unit RTC2905011
- 0 Morgan Unit RTC2905012
- 1120 Jacobs Ct
- 0 Cherokee Ct
- 0 Fox Dr Unit RTC2538178
- 0 Fox Dr Unit RTC2538177
- 0 Fox Dr Unit RTC2538176
- 0 Fox Dr Unit RTC2538175
- 0 Fox Dr Unit RTC2538174
- 0 Fox Dr Unit RTC2538173
- 0 Fox Dr Unit RTC2538172
- 0 Fox Dr Unit RTC2538171
- 0 Fox Dr Unit RTC2538170
- 0 Fox Dr Unit RTC2538169
- 1019 Devon Place
- 1013 Devon Place
- 7125 Old Clarksville Pike
- 7117 Old Clarksville Pike
- 1020 Devon Place
- 1007 Devon Place
- 7131 Old Clarksville Pike
- 1014 Devon Place
- 7113 Old Clarksville Pike
- 7139 Old Clarksville Pike
- 1008 Devon Place
- 193 Ranger Dr
- 1007 Forest Crossing
- 7109 Old Clarksville Pike
- 7118 Old Clarksville Pike
- 1003 Forest Crossing
- 1002 Devon Place
- 261 Ranger Dr
- 7120 Old Clarksville Pike
- 1055 Forest Crossing
