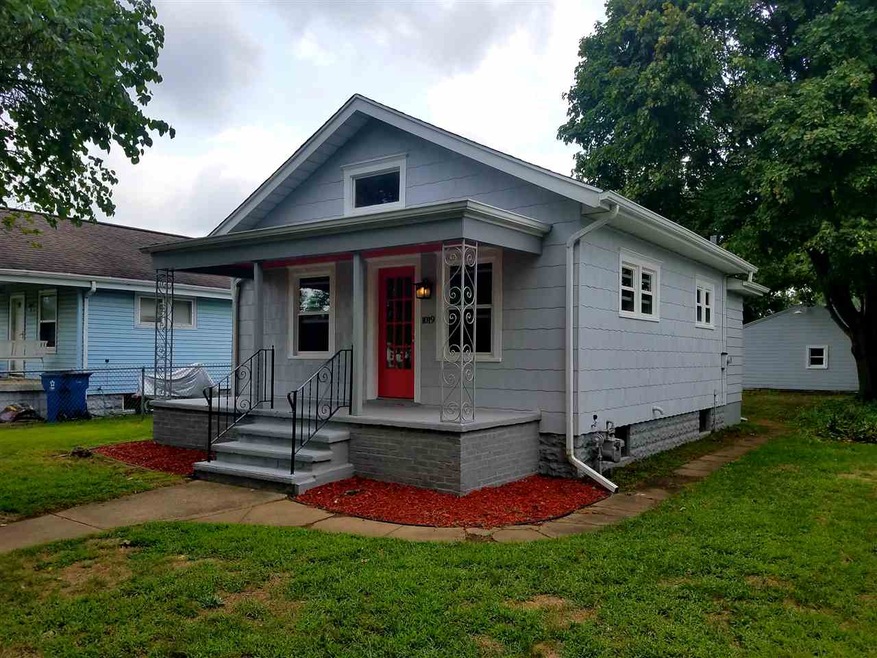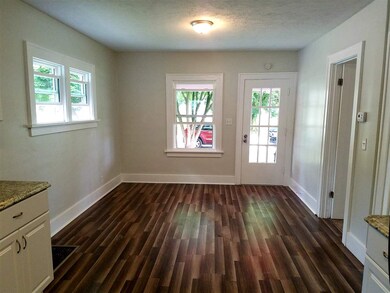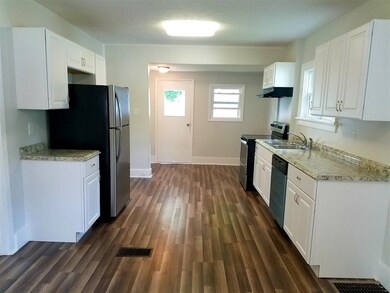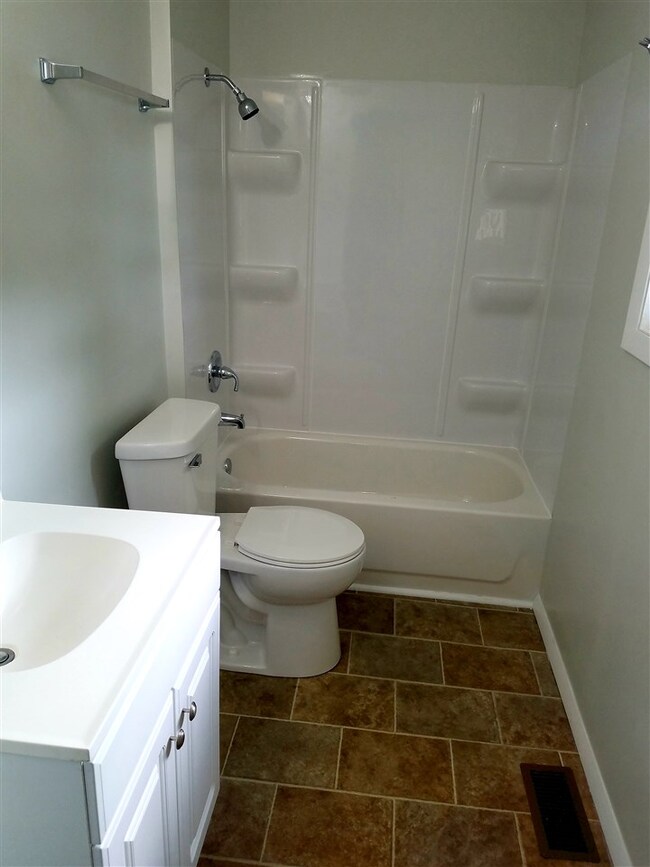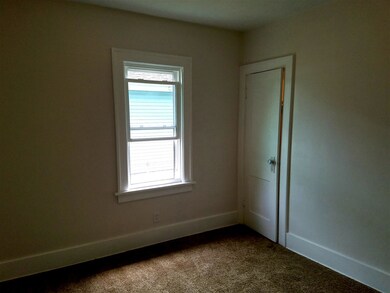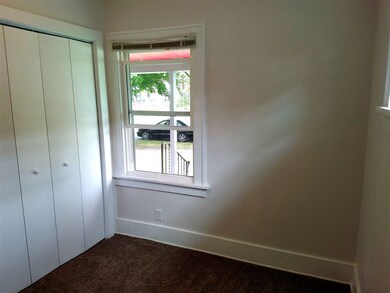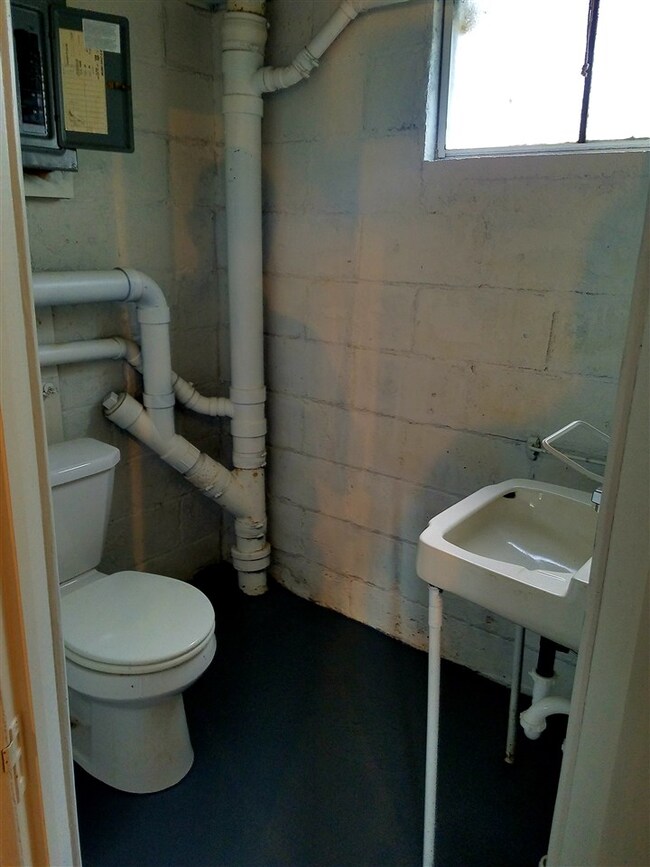
1019 E Broadway St Mishawaka, IN 46545
Highlights
- Traditional Architecture
- 1 Car Detached Garage
- 1-Story Property
- Covered patio or porch
- Eat-In Kitchen
- Forced Air Heating and Cooling System
About This Home
As of November 2018Beautifully updated and ready to move in! 2 bedroom home on quiet street. New appliances, central air, water heater, flooring, paint. One car detached garage.
Home Details
Home Type
- Single Family
Est. Annual Taxes
- $105
Year Built
- Built in 1925
Lot Details
- 5,279 Sq Ft Lot
- Lot Dimensions are 40 x 132
- Level Lot
Parking
- 1 Car Detached Garage
Home Design
- Traditional Architecture
- Shingle Roof
Interior Spaces
- 1-Story Property
- Storage In Attic
- Eat-In Kitchen
Bedrooms and Bathrooms
- 2 Bedrooms
Basement
- Basement Fills Entire Space Under The House
- Block Basement Construction
- 1 Bedroom in Basement
Utilities
- Forced Air Heating and Cooling System
- Heating System Uses Gas
Additional Features
- Covered patio or porch
- Suburban Location
Listing and Financial Details
- Assessor Parcel Number 71-09-10-334-006.000-023
Ownership History
Purchase Details
Home Financials for this Owner
Home Financials are based on the most recent Mortgage that was taken out on this home.Purchase Details
Purchase Details
Home Financials for this Owner
Home Financials are based on the most recent Mortgage that was taken out on this home.Purchase Details
Similar Homes in the area
Home Values in the Area
Average Home Value in this Area
Purchase History
| Date | Type | Sale Price | Title Company |
|---|---|---|---|
| Warranty Deed | $74,480 | Metropolitan Title | |
| Quit Claim Deed | -- | -- | |
| Warranty Deed | -- | -- | |
| Quit Claim Deed | -- | None Available |
Mortgage History
| Date | Status | Loan Amount | Loan Type |
|---|---|---|---|
| Open | $72,000 | New Conventional | |
| Closed | $76,000 | VA |
Property History
| Date | Event | Price | Change | Sq Ft Price |
|---|---|---|---|---|
| 11/16/2018 11/16/18 | Sold | $76,000 | -4.4% | $115 / Sq Ft |
| 10/13/2018 10/13/18 | Pending | -- | -- | -- |
| 09/28/2018 09/28/18 | For Sale | $79,500 | 0.0% | $120 / Sq Ft |
| 09/11/2018 09/11/18 | Pending | -- | -- | -- |
| 08/29/2018 08/29/18 | Price Changed | $79,500 | -3.6% | $120 / Sq Ft |
| 08/21/2018 08/21/18 | For Sale | $82,500 | +317.7% | $125 / Sq Ft |
| 03/10/2017 03/10/17 | Sold | $19,750 | 0.0% | $30 / Sq Ft |
| 03/08/2017 03/08/17 | Pending | -- | -- | -- |
| 02/23/2017 02/23/17 | For Sale | $19,750 | -- | $30 / Sq Ft |
Tax History Compared to Growth
Tax History
| Year | Tax Paid | Tax Assessment Tax Assessment Total Assessment is a certain percentage of the fair market value that is determined by local assessors to be the total taxable value of land and additions on the property. | Land | Improvement |
|---|---|---|---|---|
| 2024 | $819 | $83,800 | $21,100 | $62,700 |
| 2023 | $948 | $85,700 | $21,100 | $64,600 |
| 2022 | $948 | $85,700 | $21,100 | $64,600 |
| 2021 | $851 | $78,500 | $12,100 | $66,400 |
| 2020 | $687 | $69,600 | $10,700 | $58,900 |
| 2019 | $622 | $61,700 | $9,500 | $52,200 |
| 2018 | $593 | $58,200 | $8,600 | $49,600 |
| 2017 | $105 | $57,700 | $8,600 | $49,100 |
| 2016 | $100 | $57,700 | $8,600 | $49,100 |
| 2014 | $98 | $58,400 | $8,600 | $49,800 |
Agents Affiliated with this Home
-
Steve Miller

Seller's Agent in 2018
Steve Miller
RE/MAX
(574) 238-1436
356 Total Sales
-
Diane Bennett

Buyer's Agent in 2018
Diane Bennett
Inspired Homes Indiana
(574) 968-4236
53 Total Sales
-
David Goodrich

Seller's Agent in 2017
David Goodrich
Hallmark Real Estate, Inc.
(574) 286-0340
67 Total Sales
-
SB NonMember
S
Buyer's Agent in 2017
SB NonMember
NonMember SB
686 Total Sales
Map
Source: Indiana Regional MLS
MLS Number: 201838134
APN: 71-09-10-334-006.000-023
- 1016 N Cedar St
- 724 E Mishawaka Ave
- 635 N Wenger Ave
- 511 E Battell St
- Lot 32 A Forest River Run
- 810 Locust St
- 630 Studebaker St
- 411 N Wenger Ave
- 1116 Christyann St
- 1616 Chestnut St
- 426 N Mason St
- 232 E Grove St
- 1026 Lincolnway E
- 324 Gernhart Ave
- 201 Stanley St
- 409 E Lowell Ave
- 118 S Merrifield Ave
- 1527 Troyer Trail
- 813 E 3rd St
- 430 Miami Club Dr
