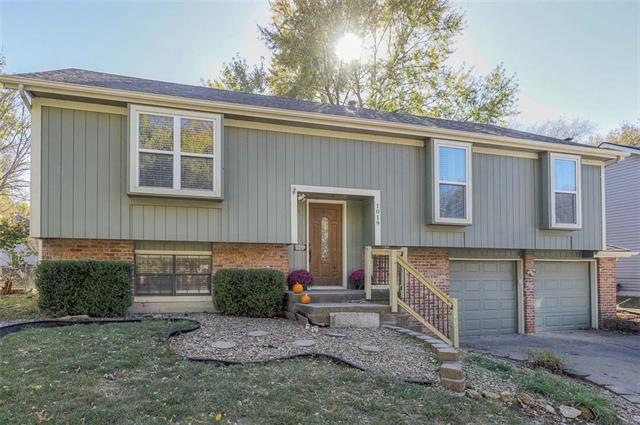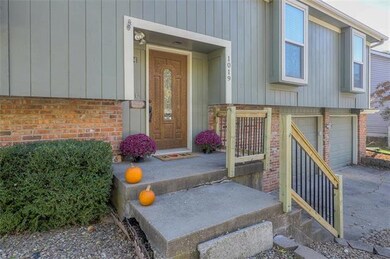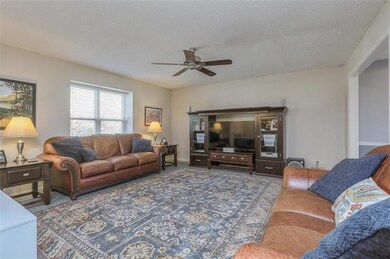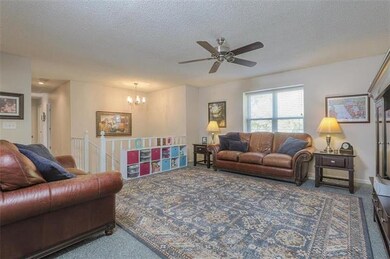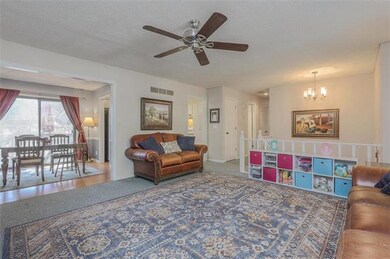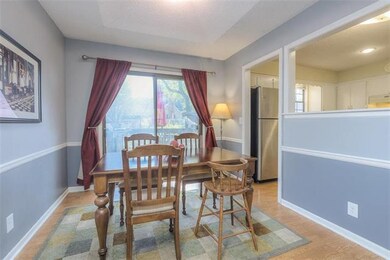
1019 E Elizabeth St Olathe, KS 66061
Highlights
- Deck
- Vaulted Ceiling
- Granite Countertops
- Olathe North Sr High School Rated A
- Traditional Architecture
- Formal Dining Room
About This Home
As of December 2023Home for the holidays in this 3 bed, 2.5 bath in Olathe! BRAND NEW ROOF & GUTTERS! Main floor offers light & bright kitchen, generous sized family room, & formal dining. Sizable master suite w/ double closets & full bath. Lower level w/ fireplace is ready for your second living space & additional bedroom/office. Large fenced backyard w/ deck. GREAT LOCATION close to schools, parks, community center & easy highway access.
Last Agent to Sell the Property
ReeceNichols - Lees Summit License #SP00238225 Listed on: 11/06/2020
Home Details
Home Type
- Single Family
Est. Annual Taxes
- $3,040
Year Built
- Built in 1979
Lot Details
- 8,402 Sq Ft Lot
- Aluminum or Metal Fence
Parking
- 2 Car Attached Garage
- Inside Entrance
- Front Facing Garage
Home Design
- Traditional Architecture
- Split Level Home
- Brick Frame
- Composition Roof
- Board and Batten Siding
Interior Spaces
- Wet Bar: Carpet, Ceiling Fan(s), Fireplace
- Built-In Features: Carpet, Ceiling Fan(s), Fireplace
- Vaulted Ceiling
- Ceiling Fan: Carpet, Ceiling Fan(s), Fireplace
- Skylights
- Shades
- Plantation Shutters
- Drapes & Rods
- Family Room with Fireplace
- Formal Dining Room
- Natural lighting in basement
- Fire and Smoke Detector
Kitchen
- Electric Oven or Range
- Dishwasher
- Granite Countertops
- Laminate Countertops
- Disposal
Flooring
- Wall to Wall Carpet
- Linoleum
- Laminate
- Stone
- Ceramic Tile
- Luxury Vinyl Plank Tile
- Luxury Vinyl Tile
Bedrooms and Bathrooms
- 3 Bedrooms
- Cedar Closet: Carpet, Ceiling Fan(s), Fireplace
- Walk-In Closet: Carpet, Ceiling Fan(s), Fireplace
- Double Vanity
- Bathtub with Shower
Outdoor Features
- Deck
- Enclosed patio or porch
Schools
- Mahaffie Elementary School
- Olathe North High School
Utilities
- Central Heating and Cooling System
Community Details
- Two Trails Subdivision
Listing and Financial Details
- Assessor Parcel Number DP75500000-0091
Ownership History
Purchase Details
Home Financials for this Owner
Home Financials are based on the most recent Mortgage that was taken out on this home.Purchase Details
Home Financials for this Owner
Home Financials are based on the most recent Mortgage that was taken out on this home.Purchase Details
Home Financials for this Owner
Home Financials are based on the most recent Mortgage that was taken out on this home.Purchase Details
Home Financials for this Owner
Home Financials are based on the most recent Mortgage that was taken out on this home.Similar Homes in Olathe, KS
Home Values in the Area
Average Home Value in this Area
Purchase History
| Date | Type | Sale Price | Title Company |
|---|---|---|---|
| Warranty Deed | -- | Security 1St Title | |
| Warranty Deed | -- | Alliance Ntnwd Ttl Agcy Llc | |
| Quit Claim Deed | -- | None Available | |
| Interfamily Deed Transfer | -- | Kansas Secured Title |
Mortgage History
| Date | Status | Loan Amount | Loan Type |
|---|---|---|---|
| Previous Owner | $208,550 | New Conventional | |
| Previous Owner | $106,500 | New Conventional | |
| Previous Owner | $91,066 | FHA | |
| Previous Owner | $40,000 | Credit Line Revolving |
Property History
| Date | Event | Price | Change | Sq Ft Price |
|---|---|---|---|---|
| 12/08/2023 12/08/23 | Sold | -- | -- | -- |
| 11/20/2023 11/20/23 | Pending | -- | -- | -- |
| 11/17/2023 11/17/23 | For Sale | $275,000 | +34.1% | $159 / Sq Ft |
| 12/07/2020 12/07/20 | Sold | -- | -- | -- |
| 11/06/2020 11/06/20 | Pending | -- | -- | -- |
| 11/06/2020 11/06/20 | For Sale | $205,000 | -- | $118 / Sq Ft |
Tax History Compared to Growth
Tax History
| Year | Tax Paid | Tax Assessment Tax Assessment Total Assessment is a certain percentage of the fair market value that is determined by local assessors to be the total taxable value of land and additions on the property. | Land | Improvement |
|---|---|---|---|---|
| 2024 | $3,861 | $34,638 | $6,532 | $28,106 |
| 2023 | $3,771 | $33,051 | $5,682 | $27,369 |
| 2022 | $3,406 | $29,072 | $5,165 | $23,907 |
| 2021 | $3,031 | $24,610 | $4,697 | $19,913 |
| 2020 | $3,165 | $25,449 | $4,081 | $21,368 |
| 2019 | $3,041 | $24,299 | $4,081 | $20,218 |
| 2018 | $2,892 | $22,966 | $3,710 | $19,256 |
| 2017 | $2,683 | $21,102 | $3,368 | $17,734 |
| 2016 | $2,385 | $19,274 | $3,066 | $16,208 |
| 2015 | $2,273 | $18,389 | $3,066 | $15,323 |
| 2013 | -- | $16,951 | $3,066 | $13,885 |
Agents Affiliated with this Home
-
Wendy Foil

Seller's Agent in 2023
Wendy Foil
West Village Realty
(913) 238-6032
20 in this area
196 Total Sales
-
Nestor Zuluaga

Buyer's Agent in 2023
Nestor Zuluaga
Weichert, Realtors Welch & Com
(816) 728-1213
13 in this area
162 Total Sales
-
Jennifer Welch
J
Seller's Agent in 2020
Jennifer Welch
ReeceNichols - Lees Summit
(816) 721-8839
2 in this area
47 Total Sales
Map
Source: Heartland MLS
MLS Number: 2249560
APN: DP75500000-0091
- 1153 E Yesteryear Dr
- 1150 E Yesteryear Dr
- 1151 N Mart-Way Dr Unit 103
- 930 E 126th Terrace
- 1201 N Mart-Way Dr Unit 109
- 824 E Johnston St
- 838 E 125th Terrace
- 928 E Oakview St
- 1528 E 123rd St
- 715 N Hamilton St
- 240 N Blake St
- 1633 N Hunter Dr
- 12090 S Nelson Rd
- 520 E 125th Terrace
- 544 E Spruce St
- 537 N Stevenson St
- 517 E Poplar St
- 19651 W 121st Place
- No Address W 119th St
- 549 E Park St
