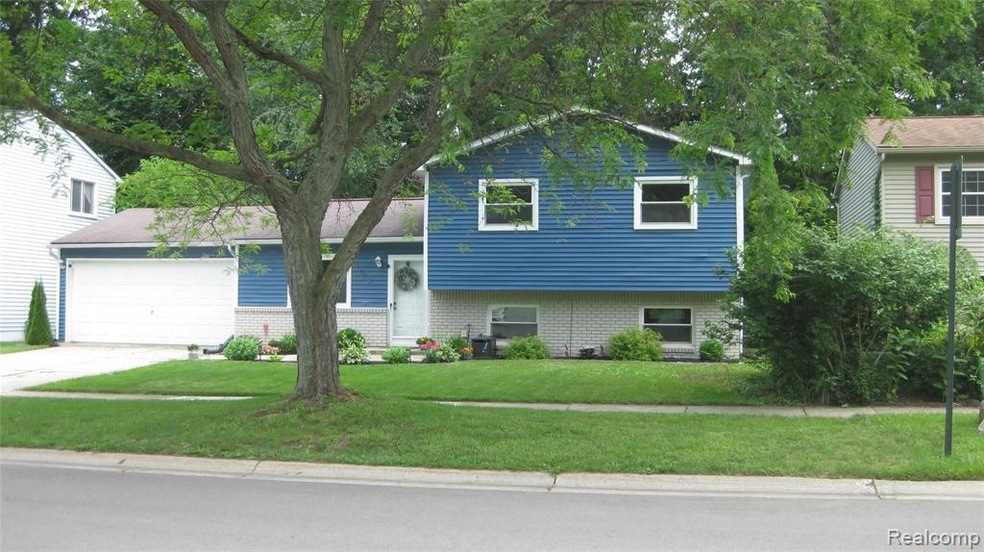
$399,900
- 3 Beds
- 2.5 Baths
- 1,632 Sq Ft
- 4471 Spring Oaks Ln
- Brighton, MI
Stunning Brighton Home on Expansive 2.5 acresWelcome to this beautiful home nestled on a massive 2.5 acre lot in Brighton, offering incredible views in every direction. Hardwood flooring flows through various rooms, complementing the stylish kitchen with stainless steel appliances. The 2.5 car garage includes a newly added metal roof awning, perfect for extra storage. A standout feature is the
Anthony Djon Anthony Djon Luxury Real Estate
