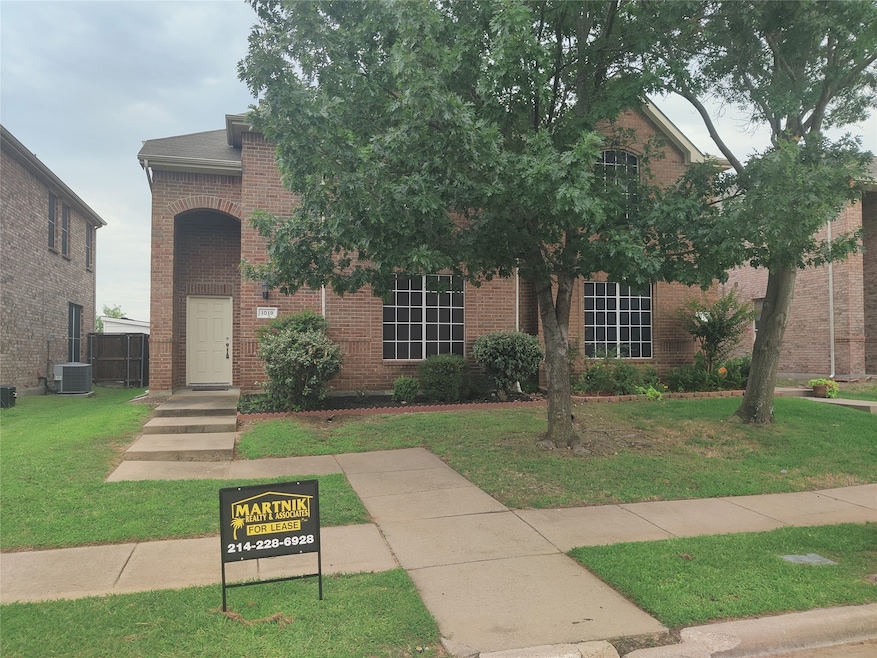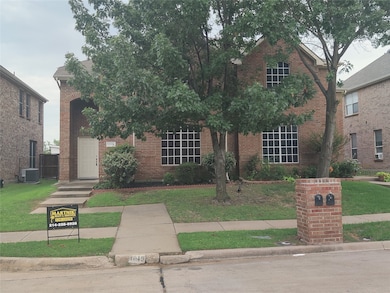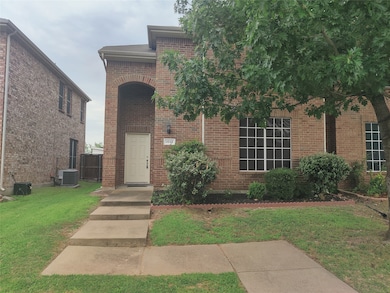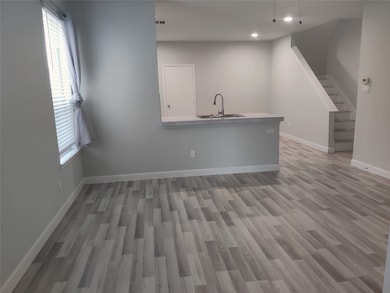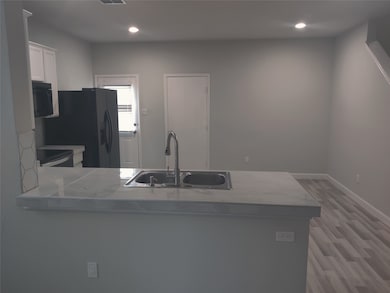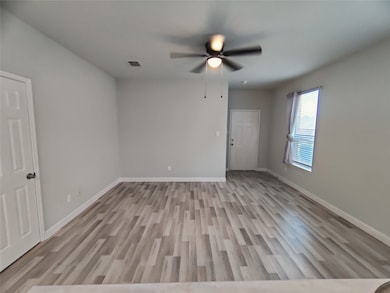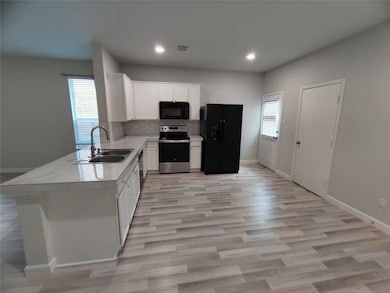1019 Jamie Dr Grand Prairie, TX 75052
Westchester NeighborhoodHighlights
- Open Floorplan
- Traditional Architecture
- Eat-In Kitchen
- Mike Moseley Elementary School Rated A-
- 2 Car Attached Garage
- Interior Lot
About This Home
Charming Move-In Ready, recently updated, in the Heart of Grand Prairie! Beautifully maintained 2-living, 4-bedroom, 2.5-bathroom with the perfect blend of comfort, functionality, and style. Nestled in a quiet, established neighborhood, this duplex features a spacious layout of living space, ideal for families, first-time buyers, or anyone seeking a peaceful retreat with convenient access to city amenities. The downstairs living area filled with updated flooring. The open-concept kitchen and a breakfast nook offer great meal time. The upstairs living area provides family’s convenience. Downstairs master bedroom provides a split bedroom style of better privacy. Enjoy Texas evenings in your home with minutes to Lynn Creek Park and Joe pool lake Additional highlights include a two-car garage, full-size laundry closet, and easy access to I-20, Hwy 360, shopping, schools, and parks.
Listing Agent
Martnik Realty & Associate LLC Brokerage Phone: 214-228-6928 License #0479345 Listed on: 07/02/2025
Townhouse Details
Home Type
- Townhome
Est. Annual Taxes
- $6,741
Year Built
- Built in 2006
Lot Details
- 3,615 Sq Ft Lot
- Wood Fence
- Landscaped
- Sprinkler System
- Few Trees
HOA Fees
- $39 Monthly HOA Fees
Parking
- 2 Car Attached Garage
- Rear-Facing Garage
- Garage Door Opener
Home Design
- Duplex
- Traditional Architecture
- Attached Home
- Brick Exterior Construction
- Slab Foundation
- Composition Roof
Interior Spaces
- 1,786 Sq Ft Home
- 2-Story Property
- Open Floorplan
- Ceiling Fan
- Window Treatments
- Security System Owned
Kitchen
- Eat-In Kitchen
- Electric Oven
- Electric Cooktop
- <<microwave>>
- Dishwasher
- Disposal
Flooring
- Tile
- Luxury Vinyl Plank Tile
Bedrooms and Bathrooms
- 4 Bedrooms
- Walk-In Closet
Laundry
- Dryer
- Washer
Schools
- Powell Elementary School
- South Grand Prairie High School
Utilities
- Central Heating and Cooling System
- Heating System Uses Natural Gas
- Underground Utilities
- Gas Water Heater
- High Speed Internet
- Phone Available
- Cable TV Available
Listing and Financial Details
- Residential Lease
- Property Available on 7/2/25
- Tenant pays for all utilities, cable TV, electricity, exterior maintenance, gas, grounds care, security, sewer, trash collection, water
- 12 Month Lease Term
- Legal Lot and Block 113 / I
- Assessor Parcel Number 28124560011130000
Community Details
Overview
- Association fees include management
- Lakewood HOA
- Lakewood Ph 03 Subdivision
Recreation
- Community Playground
Pet Policy
- Breed Restrictions
Security
- Carbon Monoxide Detectors
- Fire and Smoke Detector
Map
Source: North Texas Real Estate Information Systems (NTREIS)
MLS Number: 20988005
APN: 281245600I1130000
- 5436 Jacob Dr
- 1132 Jamie Dr
- 1015 Seider Ln
- 5451 Prairie Ln
- 5427 Prairie Ln
- 831 Fair Oaks Dr
- 5319 Fig Tree Ln
- 1311 Fleetwood Cove Dr
- 917 Sandra Ln
- 5107 Autumn Hill
- 5344 Cameron Dr
- 1820 Noble Ct
- 5112 Showdown Ln
- 5444 Montague Ln
- 1906 Stockton Trail
- 2038 La Salle Trail
- 5151 Welara Dr
- 5040 Showdown Ln
- 5110 Aberdean Trail
- 2401 Apex Ave
- 1339 Lake Forest Dr
- 4927 Autumn Hill
- 1906 Stockton Trail
- 1005 Llano Trail
- 5459 Montague Ln
- 1617 Wilderness Trail
- 1514 Coffeyville Trail
- 2207 Terrell Dr
- 4672 Heatherbrook Ln
- 4649 Devonshire Dr
- 5026 Red River Trail
- 2364 Collin Dr
- 4722 Goodnight Ct
- 950 Badbury Ln
- 440 E Polo Rd
- 5544 Clay Ct
- 4501 Westbriar Ln Unit ID1056387P
- 647 E Sandra Ln
- 5448 Lavaca Rd
- 1016 Chancellorsville Pkwy
