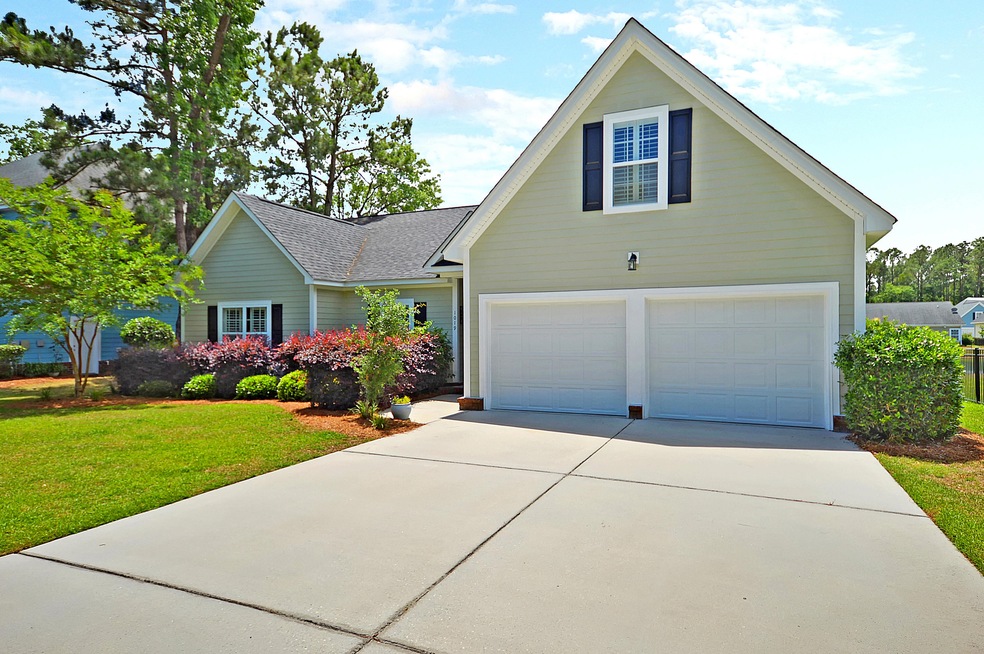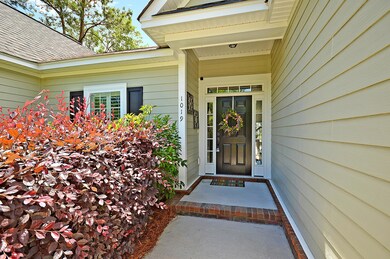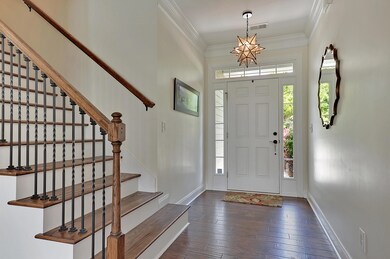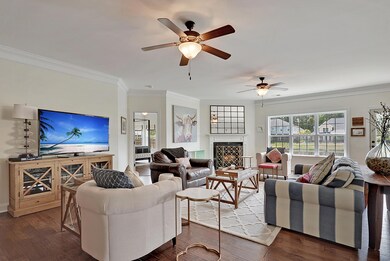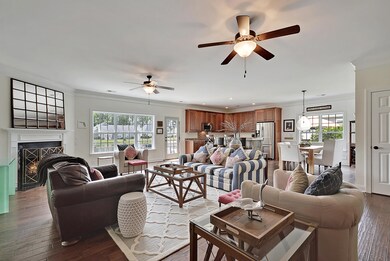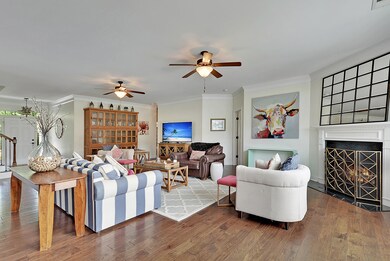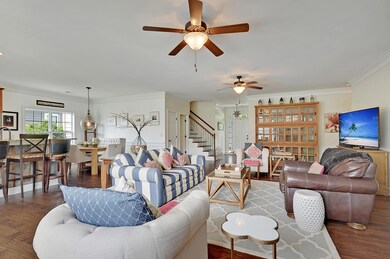
1019 Jervey Point Rd Charleston, SC 29492
Wando NeighborhoodHighlights
- Boat Dock
- Two Primary Bedrooms
- Traditional Architecture
- Finished Room Over Garage
- Pond
- Cathedral Ceiling
About This Home
As of July 2019This is truly a beautifully appointed home! The light filled & open floor plan boasts a spacious family room, gourmet kitchen & dining room all connecting & looking out over the peaceful pond beyond the backyard. The master bedroom is on the main level also and over looks the pond & offers a huge walk in closet, deluxe master bath w/ soaking tub, separate shower & dual sinks. There are 2 other good sized bedrooms downstairs w/ a full bath. The laundry room is a showstopper w/ custom cabinetry, laundry sink, tons of storage and large countertop. It will make you look forward to doing laundry! Upstairs offers the 4th bedroom & a full bath that could be the perfect second master/mother in law suite or guest suite. Upgrades include hand scraped wood floors, custom moldings, granite,tons of cabinets, center island, downstairs secondary bath updated with zero entry tiled shower, fireplace and good storage. The backyard offers a large patio with a gorgeous view overlooking the serene pond in River Reach Point and has plenty of room for playing and hanging out in. The neighborhood has a deep water community dock on the Wando River. You are close to Mt. Pleasant, Daniel Island, I-526, shopping and dining. There is a new Publix and misc. shops going in and the new Phillip Simmons schools are just a few miles away and can actually be walked to through a back way in the neighborhood.
Last Agent to Sell the Property
Century 21 Properties Plus License #17260 Listed on: 05/14/2019

Home Details
Home Type
- Single Family
Est. Annual Taxes
- $3,113
Year Built
- Built in 2012
Lot Details
- 7,841 Sq Ft Lot
- Wood Fence
HOA Fees
- $50 Monthly HOA Fees
Parking
- 2 Car Garage
- Finished Room Over Garage
- Garage Door Opener
Home Design
- Traditional Architecture
- Slab Foundation
- Cement Siding
Interior Spaces
- 2,419 Sq Ft Home
- 2-Story Property
- Smooth Ceilings
- Cathedral Ceiling
- Ceiling Fan
- Gas Log Fireplace
- Entrance Foyer
- Family Room with Fireplace
- Formal Dining Room
- Laundry Room
Kitchen
- Dishwasher
- Kitchen Island
Flooring
- Wood
- Ceramic Tile
Bedrooms and Bathrooms
- 4 Bedrooms
- Double Master Bedroom
- Walk-In Closet
- 3 Full Bathrooms
Outdoor Features
- Pond
- Patio
Schools
- Philip Simmons Elementary And Middle School
- Philip Simmons High School
Utilities
- Cooling Available
- Heat Pump System
Community Details
Overview
- River Reach Pointe Subdivision
Recreation
- Boat Dock
Ownership History
Purchase Details
Home Financials for this Owner
Home Financials are based on the most recent Mortgage that was taken out on this home.Purchase Details
Purchase Details
Home Financials for this Owner
Home Financials are based on the most recent Mortgage that was taken out on this home.Purchase Details
Purchase Details
Similar Homes in the area
Home Values in the Area
Average Home Value in this Area
Purchase History
| Date | Type | Sale Price | Title Company |
|---|---|---|---|
| Deed | $419,250 | None Available | |
| Deed | -- | -- | |
| Deed | $320,000 | -- | |
| Deed | $103,500 | -- | |
| Limited Warranty Deed | $1,440,000 | -- | |
| Deed | $495,000 | None Available |
Mortgage History
| Date | Status | Loan Amount | Loan Type |
|---|---|---|---|
| Open | $51,000 | New Conventional | |
| Open | $360,000 | New Conventional | |
| Closed | $362,375 | New Conventional | |
| Previous Owner | $75,000 | Credit Line Revolving | |
| Previous Owner | $55,000 | Credit Line Revolving | |
| Previous Owner | $256,000 | New Conventional |
Property History
| Date | Event | Price | Change | Sq Ft Price |
|---|---|---|---|---|
| 07/10/2025 07/10/25 | For Sale | $765,000 | +82.5% | $316 / Sq Ft |
| 07/19/2019 07/19/19 | Sold | $419,250 | 0.0% | $173 / Sq Ft |
| 06/19/2019 06/19/19 | Pending | -- | -- | -- |
| 05/14/2019 05/14/19 | For Sale | $419,250 | -- | $173 / Sq Ft |
Tax History Compared to Growth
Tax History
| Year | Tax Paid | Tax Assessment Tax Assessment Total Assessment is a certain percentage of the fair market value that is determined by local assessors to be the total taxable value of land and additions on the property. | Land | Improvement |
|---|---|---|---|---|
| 2024 | $1,939 | $19,316 | $6,708 | $12,608 |
| 2023 | $1,939 | $19,316 | $6,708 | $12,608 |
| 2022 | $1,948 | $16,796 | $5,000 | $11,796 |
| 2021 | $1,998 | $16,760 | $5,000 | $11,756 |
| 2020 | $2,025 | $16,756 | $5,000 | $11,756 |
| 2019 | $1,886 | $17,116 | $5,000 | $12,116 |
| 2018 | $1,810 | $14,548 | $3,600 | $10,948 |
| 2017 | $1,711 | $14,548 | $3,600 | $10,948 |
| 2016 | $6,267 | $14,550 | $3,600 | $10,950 |
| 2015 | $1,347 | $22,810 | $5,400 | $17,410 |
| 2014 | $1,328 | $11,890 | $2,600 | $9,290 |
| 2013 | -- | $11,890 | $2,600 | $9,290 |
Agents Affiliated with this Home
-
Patrick Morris
P
Seller's Agent in 2025
Patrick Morris
Three Real Estate LLC
(803) 243-0908
4 Total Sales
-
Kimberly Lease

Seller's Agent in 2019
Kimberly Lease
Century 21 Properties Plus
(843) 345-1161
5 in this area
163 Total Sales
-
Wendy Arnsdorff

Buyer's Agent in 2019
Wendy Arnsdorff
Carolina One Real Estate
(843) 364-8619
4 in this area
38 Total Sales
Map
Source: CHS Regional MLS
MLS Number: 19014056
APN: 269-06-02-026
- 1003 Jervey Point Rd
- 133 Wando Reach Rd
- 1207 Rivers Reach Dr
- 1216 Rivers Reach Dr
- 225 Waning Way
- 213 Ashmont Dr
- 112 Berkshire Dr
- 1136 Peninsula Cove Dr
- 1128 Peninsula Cove Dr
- 308 Tidal Rice Ct
- 214 Rice Mill Place
- 1350 Water Edge Dr
- 447 Nelliefield Trail
- 350 Cypress Walk Way
- 713 Hartey St
- 1005 Washitonia Way Unit B
- 1157 Oak Bluff Ave
- 2402 Brackish Dr
- 625 Saturn Rocket St
- 2901 Eddy Dr
