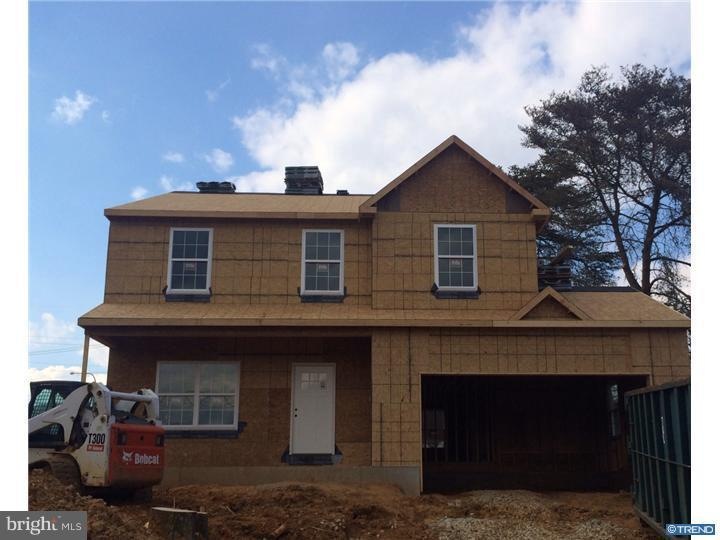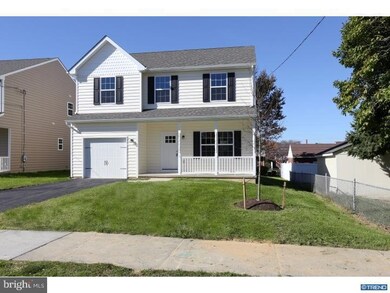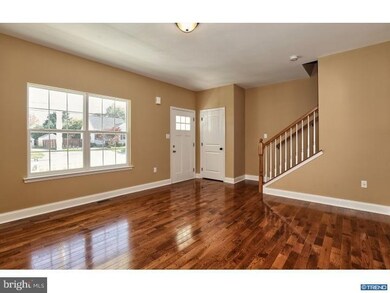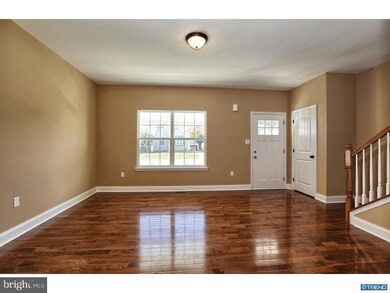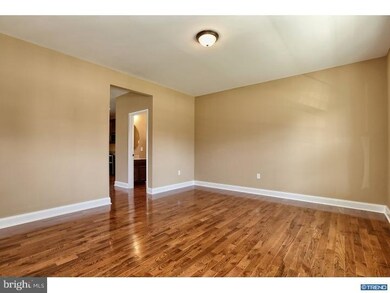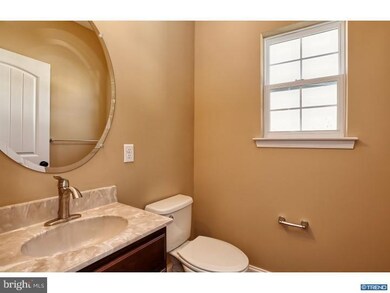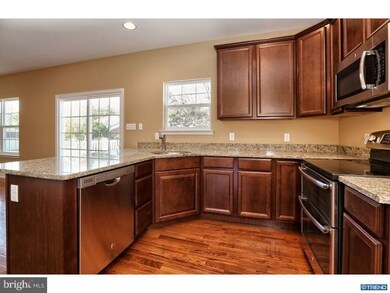
1019 Kiamensi Rd Wilmington, DE 19804
Highlights
- Newly Remodeled
- Wood Flooring
- Breakfast Area or Nook
- Colonial Architecture
- No HOA
- 3-minute walk to Powell Ford Park
About This Home
As of December 2021New construction opportunity on a beautiful lot, across from Powell Ford Park! This home is not yet built, it is estimated to be completed late Winter/early Spring 2015. Act fast and pick the colors that create your dream home! This model is functional, practical and features an open floor plan. Quality, beautiful finishes: 42" cabinets, granite, stainless steel appliances; it has a great eat in counter that overlooks the dining area and family room. The first floor showcases beautiful hardwood floors, 9' ceilings, convenient powder room, spacious living room, slider to your back yard. Upstairs the huge master suite is a great retreat with its large, private bathroom, double vanity and enormous walk in closet. The 2nd floor laundry makes life a lot easier. The 2nd and 3rd bedrooms are spacious and have great closet space. The attractive exterior boasts a front porch for relaxing! Turned 2 car garage, basement with egress window is ready to accommodate your plans. Photos and dimensions are of a similar home, some differences exist.
Last Buyer's Agent
Eugene Millman
Gene Millman Real Estate Svcs LLC License #TREND:4008443
Home Details
Home Type
- Single Family
Est. Annual Taxes
- $2,335
Year Built
- Built in 2014 | Newly Remodeled
Parking
- 2 Car Attached Garage
- Garage Door Opener
- Driveway
Home Design
- Colonial Architecture
- Contemporary Architecture
- Vinyl Siding
Interior Spaces
- Property has 2 Levels
- Ceiling height of 9 feet or more
- Ceiling Fan
- Family Room
- Living Room
- Unfinished Basement
- Basement Fills Entire Space Under The House
- Laundry on upper level
Kitchen
- Breakfast Area or Nook
- Built-In Microwave
- Kitchen Island
Flooring
- Wood
- Wall to Wall Carpet
Bedrooms and Bathrooms
- 3 Bedrooms
- En-Suite Primary Bedroom
- En-Suite Bathroom
- 2.5 Bathrooms
Utilities
- Forced Air Heating and Cooling System
- Heating System Uses Gas
- Natural Gas Water Heater
Additional Features
- Porch
- 0.26 Acre Lot
Community Details
- No Home Owners Association
Listing and Financial Details
- Assessor Parcel Number 08-045.30-284
Ownership History
Purchase Details
Home Financials for this Owner
Home Financials are based on the most recent Mortgage that was taken out on this home.Purchase Details
Home Financials for this Owner
Home Financials are based on the most recent Mortgage that was taken out on this home.Similar Homes in Wilmington, DE
Home Values in the Area
Average Home Value in this Area
Purchase History
| Date | Type | Sale Price | Title Company |
|---|---|---|---|
| Deed | $313,000 | Krish Title Services Inc | |
| Deed | $175,750 | None Available |
Mortgage History
| Date | Status | Loan Amount | Loan Type |
|---|---|---|---|
| Previous Owner | $160,000 | Purchase Money Mortgage |
Property History
| Date | Event | Price | Change | Sq Ft Price |
|---|---|---|---|---|
| 12/07/2021 12/07/21 | Sold | $313,000 | +12.6% | $176 / Sq Ft |
| 11/06/2021 11/06/21 | Pending | -- | -- | -- |
| 11/03/2021 11/03/21 | For Sale | $278,000 | +3.0% | $157 / Sq Ft |
| 06/23/2015 06/23/15 | Sold | $270,000 | +3.9% | $153 / Sq Ft |
| 04/21/2015 04/21/15 | Pending | -- | -- | -- |
| 09/03/2014 09/03/14 | For Sale | $259,900 | +583.9% | $147 / Sq Ft |
| 07/30/2014 07/30/14 | Sold | $38,000 | -20.8% | $21 / Sq Ft |
| 07/17/2014 07/17/14 | Pending | -- | -- | -- |
| 07/14/2014 07/14/14 | For Sale | $48,000 | -- | $27 / Sq Ft |
Tax History Compared to Growth
Tax History
| Year | Tax Paid | Tax Assessment Tax Assessment Total Assessment is a certain percentage of the fair market value that is determined by local assessors to be the total taxable value of land and additions on the property. | Land | Improvement |
|---|---|---|---|---|
| 2024 | $2,335 | $63,200 | $9,000 | $54,200 |
| 2023 | $2,060 | $63,200 | $9,000 | $54,200 |
| 2022 | $2,085 | $63,200 | $9,000 | $54,200 |
| 2021 | $1,032 | $63,200 | $9,000 | $54,200 |
| 2020 | $1,032 | $63,200 | $9,000 | $54,200 |
| 2019 | $1,087 | $63,200 | $9,000 | $54,200 |
| 2018 | $50 | $63,200 | $9,000 | $54,200 |
| 2017 | $953 | $63,200 | $9,000 | $54,200 |
| 2016 | $953 | $63,200 | $9,000 | $54,200 |
| 2015 | -- | $63,200 | $9,000 | $54,200 |
| 2014 | $1,674 | $63,200 | $9,000 | $54,200 |
Agents Affiliated with this Home
-

Seller's Agent in 2021
Karen Burke
Patterson Schwartz
(302) 540-4071
2 in this area
75 Total Sales
-

Buyer's Agent in 2021
Cathy Verne
Patterson Schwartz
(302) 561-0724
4 in this area
128 Total Sales
-

Seller's Agent in 2015
Monica Bush
Patterson Schwartz
(302) 429-7330
10 in this area
111 Total Sales
-
E
Buyer's Agent in 2015
Eugene Millman
Gene Millman Real Estate Svcs LLC
-
C
Seller's Agent in 2014
Corrina Brown
Patterson Schwartz
Map
Source: Bright MLS
MLS Number: 1003066260
APN: 08-045.30-259
- 2307 Henlopen Ave
- 3704 Lafayette St
- 2 W Redmont Rd
- 4416 Sharon Dr
- 4422 Sharon Dr
- 4435 Sandy Dr
- 3419 LOT 4 Old Capitol Trail
- 3419 LOT 3 Old Capitol Trail
- 3419 LOT 2 Old Capitol Trail
- 3838 Eunice Ave
- 1735 Limestone Rd
- 67 Standiford Ct Unit 144
- 18 Standiford Ct
- 9 Standiford Ct Unit 172
- 3834 Nancy Ave
- 3827 Nancy Ave
- 23 Lloyd St
- 607 Greenbank Rd
- 30 Utah Rd Unit 31
- 1102 Newport Gap Pike
