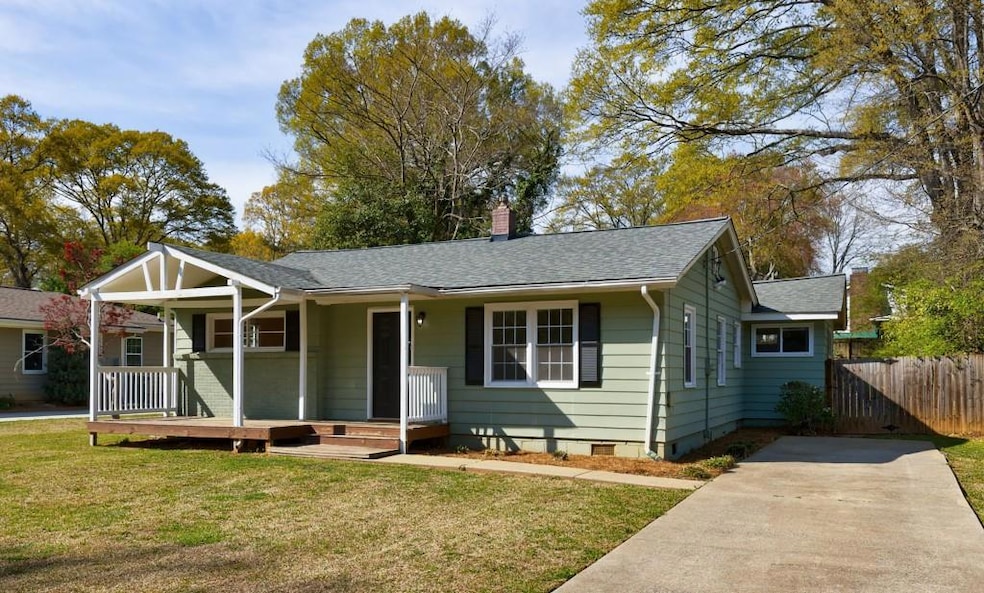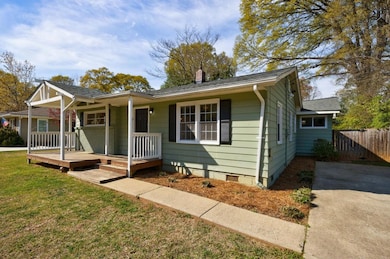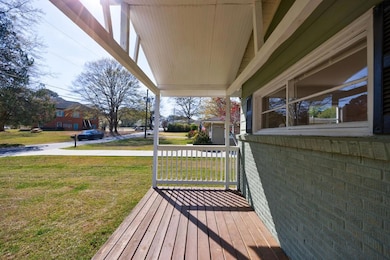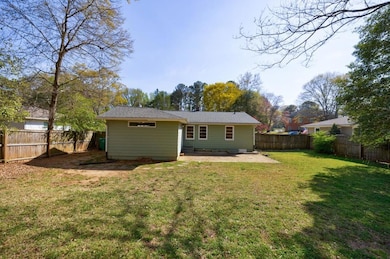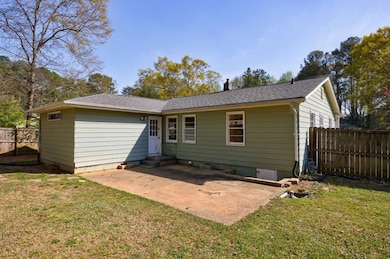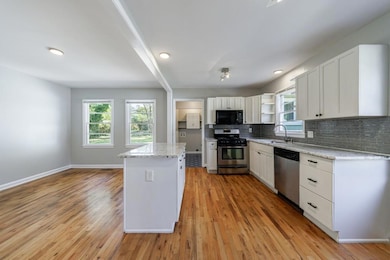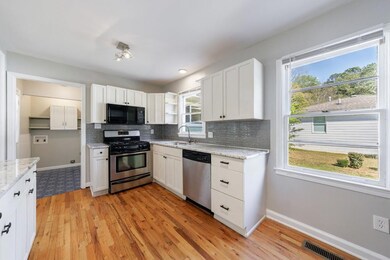1019 Magbee Dr SE Smyrna, GA 30080
Estimated payment $2,085/month
Highlights
- Open-Concept Dining Room
- City View
- Covered Patio or Porch
- Campbell High School Rated A-
- Wood Flooring
- 2-minute walk to Tolleson Park
About This Home
Craving charm and character blended together with affordability and convenience? Look no further! Smyrna Heights is one of the most sought-after neighborhoods near everything Smyrna has to offer! You are literally across the street from the 26+/- acre Tolleson Park (imagine pool, splash pad, tennis courts and walking trails at your doorstep!). You are 1.5 miles from Smyrna Village, which boasts over 15 restaurants within walking distance! Did we mention The Battery is a 10-min drive from the doorstep! Numerous award-winning restaurants and shopping. Inside the home you'll find gorgeous ORIGINAL site finished hardwoods, which shine in the NEWER kitchen boasting new cabinets, new backsplash and newer appliances. Designer lighting throughout rounds out the charm and allure the home brings. Newer roof, newer HVAC and newer Water Heater make this effortless living! Covered front porch allows for enjoying those breezy afternoons after you finish the day. Fenced-in backyard is perfect for the furry family members. Natural light is ABUNDANT in this adorable bungalow that's sure to capture the most discerning eye. Come experience convenience at an approachable price point.
Listing Agent
Atlanta Fine Homes Sotheby's International License #280817 Listed on: 10/06/2025

Home Details
Home Type
- Single Family
Est. Annual Taxes
- $3,788
Year Built
- Built in 1953
Lot Details
- 6,665 Sq Ft Lot
- Lot Dimensions are 89 x 75
- Back Yard Fenced
Home Design
- Bungalow
- Block Foundation
- Shingle Roof
- Wood Siding
Interior Spaces
- 1,220 Sq Ft Home
- 1-Story Property
- Roommate Plan
- Crown Molding
- Wood Frame Window
- Open-Concept Dining Room
- Wood Flooring
- City Views
- Fire and Smoke Detector
Kitchen
- Gas Range
- Microwave
- Dishwasher
- White Kitchen Cabinets
Bedrooms and Bathrooms
- 3 Main Level Bedrooms
- Split Bedroom Floorplan
- 1 Full Bathroom
- Bathtub and Shower Combination in Primary Bathroom
Laundry
- Laundry Room
- Laundry in Hall
Parking
- Parking Accessed On Kitchen Level
- Driveway
Schools
- Smyrna Elementary School
- Campbell Middle School
- Campbell High School
Utilities
- Central Heating and Cooling System
- 220 Volts
- Cable TV Available
Additional Features
- Energy-Efficient Appliances
- Covered Patio or Porch
Community Details
- Smyrna Heights Subdivision
Listing and Financial Details
- Assessor Parcel Number 17045400170
Map
Home Values in the Area
Average Home Value in this Area
Tax History
| Year | Tax Paid | Tax Assessment Tax Assessment Total Assessment is a certain percentage of the fair market value that is determined by local assessors to be the total taxable value of land and additions on the property. | Land | Improvement |
|---|---|---|---|---|
| 2025 | $3,788 | $139,480 | $40,000 | $99,480 |
| 2024 | $3,788 | $139,480 | $40,000 | $99,480 |
| 2023 | $4,334 | $159,584 | $40,000 | $119,584 |
| 2022 | $3,458 | $126,400 | $31,040 | $95,360 |
| 2021 | $2,280 | $108,176 | $32,000 | $76,176 |
| 2020 | $2,112 | $99,332 | $24,000 | $75,332 |
| 2019 | $1,966 | $91,652 | $20,000 | $71,652 |
| 2018 | $1,892 | $87,772 | $20,000 | $67,772 |
| 2017 | $1,555 | $74,388 | $18,000 | $56,388 |
| 2016 | $1,253 | $58,512 | $18,000 | $40,512 |
| 2015 | $1,545 | $58,512 | $18,000 | $40,512 |
| 2014 | $1,073 | $40,264 | $0 | $0 |
Property History
| Date | Event | Price | List to Sale | Price per Sq Ft | Prior Sale |
|---|---|---|---|---|---|
| 10/06/2025 10/06/25 | For Sale | $335,000 | 0.0% | $275 / Sq Ft | |
| 02/17/2022 02/17/22 | Rented | $2,310 | 0.0% | -- | |
| 02/04/2022 02/04/22 | Price Changed | $2,310 | -0.2% | $2 / Sq Ft | |
| 01/27/2022 01/27/22 | Price Changed | $2,315 | -1.3% | $2 / Sq Ft | |
| 01/26/2022 01/26/22 | For Rent | $2,345 | 0.0% | -- | |
| 11/12/2021 11/12/21 | Sold | $316,000 | -4.0% | $259 / Sq Ft | View Prior Sale |
| 10/04/2021 10/04/21 | Pending | -- | -- | -- | |
| 09/24/2021 09/24/21 | For Sale | $329,000 | +99.4% | $270 / Sq Ft | |
| 10/24/2014 10/24/14 | Sold | $165,000 | 0.0% | $135 / Sq Ft | View Prior Sale |
| 09/24/2014 09/24/14 | Pending | -- | -- | -- | |
| 09/16/2014 09/16/14 | For Sale | $165,000 | -- | $135 / Sq Ft |
Purchase History
| Date | Type | Sale Price | Title Company |
|---|---|---|---|
| Special Warranty Deed | $316,000 | None Listed On Document | |
| Warranty Deed | $165,000 | -- | |
| Deed | $139,600 | -- | |
| Deed | $133,300 | -- | |
| Deed | $111,000 | -- | |
| Deed | $179,000 | -- | |
| Deed | $66,900 | -- |
Mortgage History
| Date | Status | Loan Amount | Loan Type |
|---|---|---|---|
| Previous Owner | $132,000 | New Conventional | |
| Previous Owner | $137,443 | FHA | |
| Previous Owner | $99,937 | New Conventional | |
| Previous Owner | $107,670 | New Conventional | |
| Previous Owner | $66,383 | FHA | |
| Closed | $0 | No Value Available |
Source: First Multiple Listing Service (FMLS)
MLS Number: 7661377
APN: 17-0454-0-017-0
- 1042 Oakdale Dr SE
- 982 Oakdale Dr SE
- 3543 S Cobb Dr SE
- 1044 Pinedale Dr SE
- 1024 Magnolia Dr SE
- 1060 Pinedale Dr SE
- 1005 Pinedale Dr SE
- 3568 Lake Dr SE
- 984 Valley Dr SE
- 116 Festoon Ct
- 3654 Lake Dr SE
- 305 Berkeley Ct SE
- 1261 Cliffwood Dr SE
- 3215 Concord Cir SE
- 3364 Dunn St SE
- 3538 S Sherwood Rd SE Unit 5
- 4222 Terrace Ct SE
- 1241 Kingsview Dr SE
- 3565 Lake Dr SE
- 3560 Dunn St SE
- 1003 Valley Dr SE
- 1234 King Springs Ct SE
- 612 Luckett Ct
- 811 Park Manor Dr SE
- 1036 Dell Ave SE
- 1060 Mclinden Ave SE
- 308 Mill Pond Ct SE
- 1249 N Lea Ct SE Unit A
- 536 Cresentry Brook
- 1119 Medlin St SE
- 1487 Springwood Dr SE Unit A
- 1485 S Diane Ct SE Unit A
- 1292 Stone Castle Cir SE
- 1202 Wexford Hills Pkwy SE
- 1304 Madison Ln SE
- 402 Madison Ln SE
- 3391 Fieldwood Dr SE Unit 6B
- 705 Pinehill Dr SE
