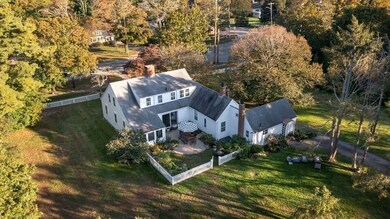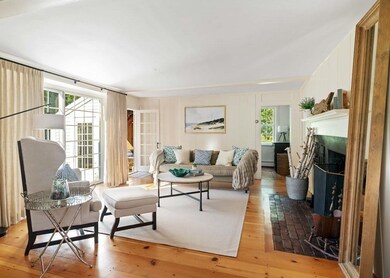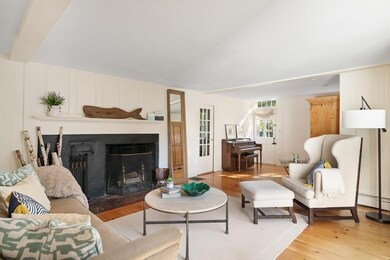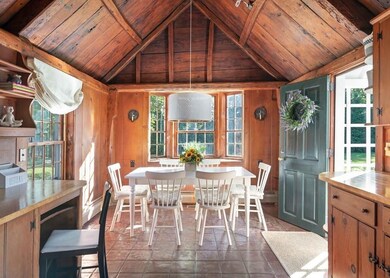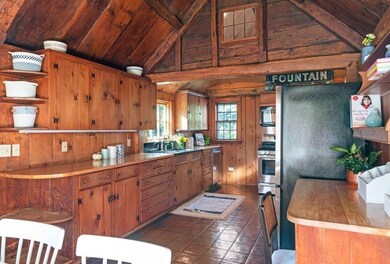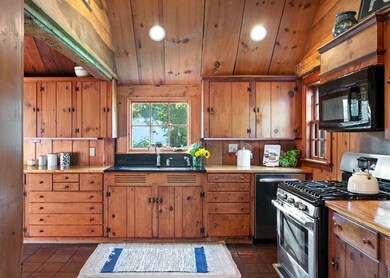
1019 Main St Hingham, MA 02043
South Hingham NeighborhoodHighlights
- Custom Closet System
- Wood Flooring
- Country Kitchen
- South Elementary School Rated A
- Fireplace
- Bay Window
About This Home
As of November 2021This Antique Cape on Hingham's Historic Main Street is such a lovely surprise! Deceivingly spacious w/ over 2400 sq ft, & situated on an incredible 1.14 acre lot, this home checks all the boxes for buyers who love the charm & character of an Antique, yet want the modern conveniences of Central A/C, 4 bedrooms, 3 full baths, & plenty of room to spread out! Conveniently located just minutes from Rte 3 & Derby Shops, this expanded Cape is nestled amongst beautiful gardens, & features a large barn. Upon entering, you are greeted by a warm & inviting eat-in country kitchen, featuring a large bay window & vaulted ceiling. Pass through the sunny formal dining room into the oversized living room w/ fireplace & sliders leading out to the back courtyard. Also on the first floor, find a cozy den with walls of bookshelves, the 4th bedroom (currently being used as a playroom), a full bath & laundry room, and a screened in porch! Upstairs find 3 additional bedrooms & 2 full baths. A Main Street gem!
Home Details
Home Type
- Single Family
Est. Annual Taxes
- $11,853
Year Built
- 1768
Parking
- 2
Interior Spaces
- Fireplace
- Bay Window
- Sliding Doors
- Dining Area
- Exterior Basement Entry
- Country Kitchen
Flooring
- Wood
- Ceramic Tile
Bedrooms and Bathrooms
- Primary bedroom located on second floor
- Custom Closet System
- Walk-In Closet
- Bathtub with Shower
- Separate Shower
Ownership History
Purchase Details
Home Financials for this Owner
Home Financials are based on the most recent Mortgage that was taken out on this home.Purchase Details
Home Financials for this Owner
Home Financials are based on the most recent Mortgage that was taken out on this home.Purchase Details
Home Financials for this Owner
Home Financials are based on the most recent Mortgage that was taken out on this home.Similar Homes in Hingham, MA
Home Values in the Area
Average Home Value in this Area
Purchase History
| Date | Type | Sale Price | Title Company |
|---|---|---|---|
| Not Resolvable | $1,150,000 | None Available | |
| Not Resolvable | $850,000 | -- | |
| Not Resolvable | $782,000 | -- |
Mortgage History
| Date | Status | Loan Amount | Loan Type |
|---|---|---|---|
| Open | $920,000 | Purchase Money Mortgage | |
| Previous Owner | $749,000 | Adjustable Rate Mortgage/ARM | |
| Previous Owner | $765,000 | Unknown | |
| Previous Owner | $141,000 | No Value Available | |
| Previous Owner | $100,000 | No Value Available | |
| Previous Owner | $62,500 | No Value Available | |
| Previous Owner | $200,000 | No Value Available |
Property History
| Date | Event | Price | Change | Sq Ft Price |
|---|---|---|---|---|
| 11/22/2021 11/22/21 | Sold | $1,150,000 | +4.6% | $473 / Sq Ft |
| 10/16/2021 10/16/21 | Pending | -- | -- | -- |
| 10/15/2021 10/15/21 | For Sale | $1,099,000 | +29.3% | $452 / Sq Ft |
| 06/25/2018 06/25/18 | Sold | $850,000 | -3.3% | $350 / Sq Ft |
| 05/09/2018 05/09/18 | Pending | -- | -- | -- |
| 05/02/2018 05/02/18 | For Sale | $879,000 | +12.4% | $361 / Sq Ft |
| 02/26/2016 02/26/16 | Sold | $782,000 | -1.0% | $322 / Sq Ft |
| 12/26/2015 12/26/15 | Pending | -- | -- | -- |
| 11/21/2015 11/21/15 | For Sale | $789,900 | -- | $325 / Sq Ft |
Tax History Compared to Growth
Tax History
| Year | Tax Paid | Tax Assessment Tax Assessment Total Assessment is a certain percentage of the fair market value that is determined by local assessors to be the total taxable value of land and additions on the property. | Land | Improvement |
|---|---|---|---|---|
| 2025 | $11,853 | $1,108,800 | $537,100 | $571,700 |
| 2024 | $11,897 | $1,096,500 | $537,100 | $559,400 |
| 2023 | $10,793 | $1,079,300 | $537,100 | $542,200 |
| 2022 | $9,543 | $825,500 | $445,800 | $379,700 |
| 2021 | $9,567 | $810,800 | $445,800 | $365,000 |
| 2020 | $9,345 | $810,500 | $445,800 | $364,700 |
| 2019 | $9,498 | $804,200 | $445,800 | $358,400 |
| 2018 | $9,159 | $778,200 | $445,800 | $332,400 |
| 2017 | $9,015 | $735,900 | $445,000 | $290,900 |
| 2016 | $9,324 | $746,500 | $423,800 | $322,700 |
| 2015 | $9,098 | $726,100 | $403,400 | $322,700 |
Agents Affiliated with this Home
-
Lauren Mahoney
L
Seller's Agent in 2021
Lauren Mahoney
Compass
(781) 400-0822
11 in this area
83 Total Sales
-
Kevin Lewis

Buyer's Agent in 2021
Kevin Lewis
Coldwell Banker Realty - Hingham
(781) 285-8028
14 in this area
278 Total Sales
-
Charlie King

Seller's Agent in 2018
Charlie King
Real Broker MA, LLC
(617) 549-8542
20 Total Sales
-
Michael Ludwig
M
Seller Co-Listing Agent in 2018
Michael Ludwig
Real Broker MA, LLC
4 Total Sales
-
Lynne Toland

Buyer's Agent in 2018
Lynne Toland
Coldwell Banker Realty - Hingham
(617) 680-2086
4 Total Sales
-
M. Eileen Richards

Seller's Agent in 2016
M. Eileen Richards
Coldwell Banker Realty - Hingham
(617) 413-2906
4 in this area
19 Total Sales
Map
Source: MLS Property Information Network (MLS PIN)
MLS Number: 72908835
APN: HING-000180-000000-000011
- 5 Liberty Rd
- 10 Grenadier Rd
- 16 Liberty Rd
- 11 Prospect St
- 6 Craig Ln
- 6 Cutter Hill Rd
- 152 Prospect St
- 50 Colonial Rd
- 1164 Main St
- 159 Gardner St
- 46 Liberty Pole Rd
- 4 Country Dr
- 11 Fulling Mill Ln
- 225 Prospect St
- 7 Peter Hobart Dr
- 16 Fulling Mill Ln
- 15 Mast Hill Rd
- 445 Cushing St
- 212 Cushing St
- 4 Cushing St

