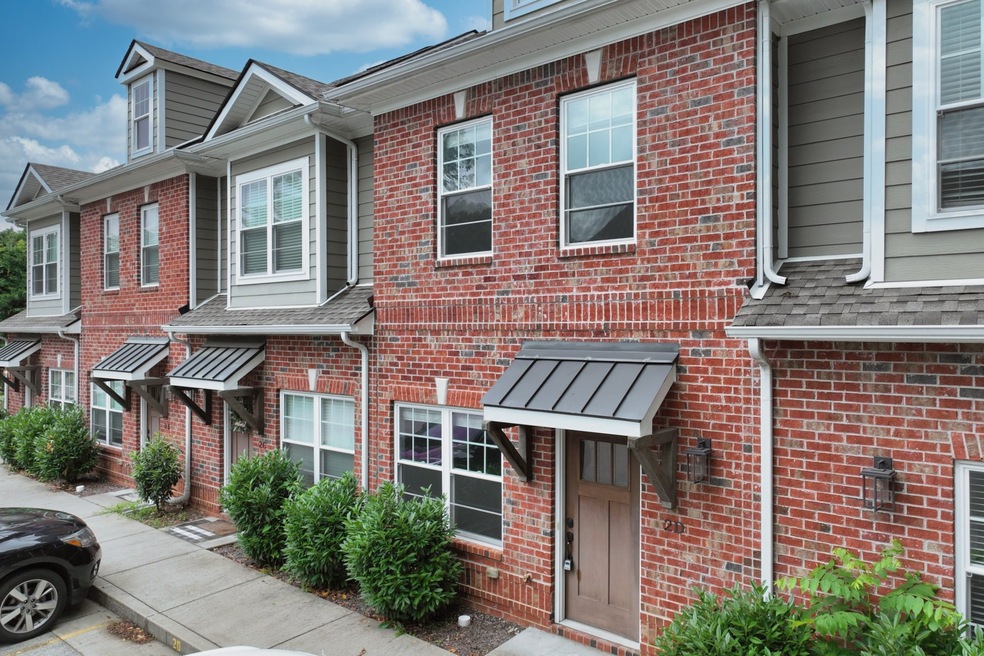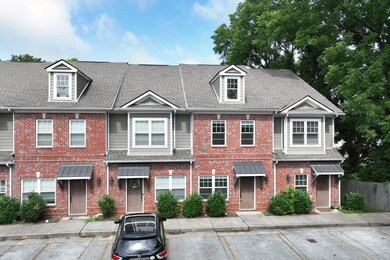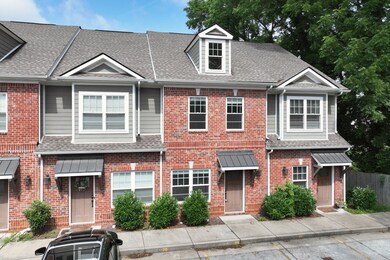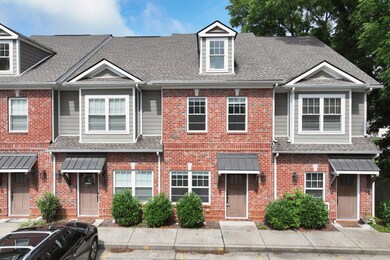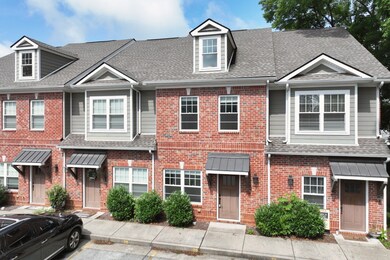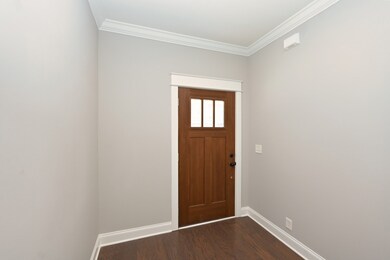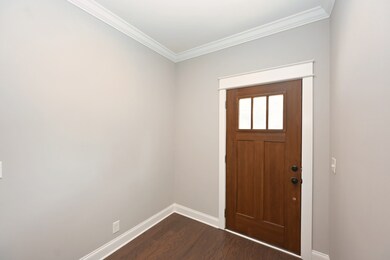1019 N Maple St Unit 2D Murfreesboro, TN 37130
Estimated payment $1,934/month
Highlights
- Wood Flooring
- Home Office
- Stainless Steel Appliances
- Siegel Middle School Rated A-
- Covered Patio or Porch
- Eat-In Kitchen
About This Home
Fannie Mae HomePath property. Newly renovated townhouse conveniently located minutes from downtown Murfreesboro and MTSU. This 2BR/ 2.5BA home has hardwood and tile throughout with granite countertops and stainless appliances. The open concept kitchen with large island offers an abundance of counter and cabinet space. Both bedrooms have private baths and large closets.
Listing Agent
Compass Brokerage Phone: 6153082126 License #313965 Listed on: 06/25/2025

Townhouse Details
Home Type
- Townhome
Est. Annual Taxes
- $1,675
Year Built
- Built in 2019
HOA Fees
- $160 Monthly HOA Fees
Home Design
- Brick Exterior Construction
Interior Spaces
- 1,376 Sq Ft Home
- Property has 2 Levels
- Combination Dining and Living Room
- Home Office
Kitchen
- Eat-In Kitchen
- Microwave
- Dishwasher
- Stainless Steel Appliances
- Disposal
Flooring
- Wood
- Tile
Bedrooms and Bathrooms
- 2 Bedrooms
Parking
- 2 Open Parking Spaces
- 2 Parking Spaces
- Assigned Parking
Schools
- Mitchell-Neilson Elementary School
- Siegel Middle School
- Siegel High School
Additional Features
- Covered Patio or Porch
- Central Heating and Cooling System
Community Details
- Maple Street Townhomes Subdivision
Listing and Financial Details
- Assessor Parcel Number 091F E 00500 R0123519
Map
Home Values in the Area
Average Home Value in this Area
Tax History
| Year | Tax Paid | Tax Assessment Tax Assessment Total Assessment is a certain percentage of the fair market value that is determined by local assessors to be the total taxable value of land and additions on the property. | Land | Improvement |
|---|---|---|---|---|
| 2025 | $1,675 | $59,200 | $3,125 | $56,075 |
| 2024 | $1,675 | $59,200 | $3,125 | $56,075 |
| 2023 | $1,111 | $59,200 | $3,125 | $56,075 |
| 2022 | $957 | $94,720 | $5,000 | $89,720 |
| 2021 | $1,588 | $71,560 | $5,000 | $66,560 |
Property History
| Date | Event | Price | List to Sale | Price per Sq Ft | Prior Sale |
|---|---|---|---|---|---|
| 10/31/2025 10/31/25 | Price Changed | $310,000 | -1.6% | $225 / Sq Ft | |
| 10/02/2025 10/02/25 | Price Changed | $315,000 | -3.1% | $229 / Sq Ft | |
| 09/21/2025 09/21/25 | Price Changed | $325,000 | 0.0% | $236 / Sq Ft | |
| 09/21/2025 09/21/25 | For Sale | $325,000 | -1.5% | $236 / Sq Ft | |
| 09/19/2025 09/19/25 | Off Market | $330,000 | -- | -- | |
| 08/21/2025 08/21/25 | Price Changed | $330,000 | -1.5% | $240 / Sq Ft | |
| 07/23/2025 07/23/25 | Price Changed | $335,000 | -1.5% | $243 / Sq Ft | |
| 06/25/2025 06/25/25 | For Sale | $340,000 | +9.7% | $247 / Sq Ft | |
| 08/03/2023 08/03/23 | Sold | $310,000 | 0.0% | $227 / Sq Ft | View Prior Sale |
| 06/28/2023 06/28/23 | Pending | -- | -- | -- | |
| 06/01/2023 06/01/23 | For Sale | $310,000 | -6.1% | $227 / Sq Ft | |
| 07/19/2022 07/19/22 | Sold | $330,000 | +10.0% | $242 / Sq Ft | View Prior Sale |
| 06/14/2022 06/14/22 | Pending | -- | -- | -- | |
| 06/13/2022 06/13/22 | Price Changed | $300,000 | -2.9% | $220 / Sq Ft | |
| 04/01/2022 04/01/22 | For Sale | $309,000 | -- | $226 / Sq Ft |
Purchase History
| Date | Type | Sale Price | Title Company |
|---|---|---|---|
| Special Warranty Deed | $291,007 | None Listed On Document | |
| Special Warranty Deed | $291,007 | None Listed On Document | |
| Deed In Lieu Of Foreclosure | $291,007 | None Listed On Document | |
| Deed In Lieu Of Foreclosure | $291,007 | None Listed On Document | |
| Warranty Deed | $310,000 | Hywater Title | |
| Warranty Deed | $330,000 | Bridgehouse Title | |
| Quit Claim Deed | -- | Bridgehouse Title |
Mortgage History
| Date | Status | Loan Amount | Loan Type |
|---|---|---|---|
| Open | $294,500 | New Conventional | |
| Closed | $294,500 | New Conventional | |
| Previous Owner | $294,500 | New Conventional | |
| Previous Owner | $230,000 | New Conventional |
Source: Realtracs
MLS Number: 2923256
APN: 091F-E-005.00-C-008
- 906 N Maple St
- 904 N Maple St
- 1022 Poplar Ave
- 1116 Owen Layne Dr
- 1007 Owen Layne Dr
- 717 N Church St
- 1007 Grantland Ave
- 301 Kingwood Dr
- 911 Murfree Ave
- 515 N Spring St
- 418 Winfrey Dr
- 503 N Spring St
- 446 Roberts St
- 725 N Highland Ave
- 412 N Church St
- 422 N Academy St
- 210 Grandview Dr
- 0 Sulphur Springs Rd
- 421 E Bell St
- 225 N Academy St
- 1105 N Church St Unit 1105
- 913 N Maple St Unit B
- 904 N Maple St
- 210 W Lokey Ave
- 1023 N Spring St Unit A
- 319 W Lokey Ave
- 721 N Maple St Unit C
- 1414 Poplar Ave
- 401 Kingwood Dr Unit A
- 118 E Kingwood Dr
- 310 Byrd Ave
- 503 Winfrey Dr
- 507 Courtland St
- 609 Lee St Unit B3
- 424 E Bell St
- 322 N Maney Ave
- 307 N Maney Ave Unit 3
- 736 West St Unit 736 West St
- 1510 Huntington Dr
- 550 Crossway Ave
