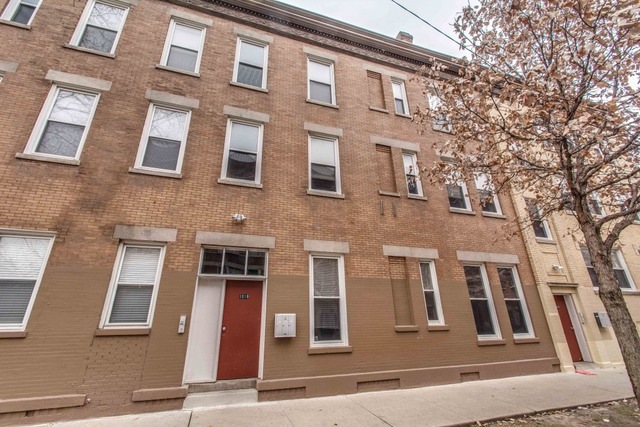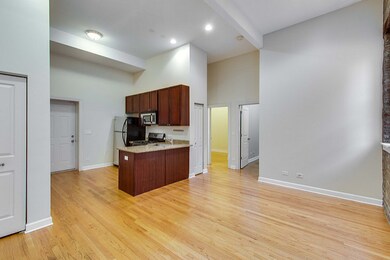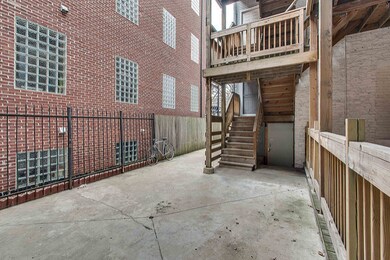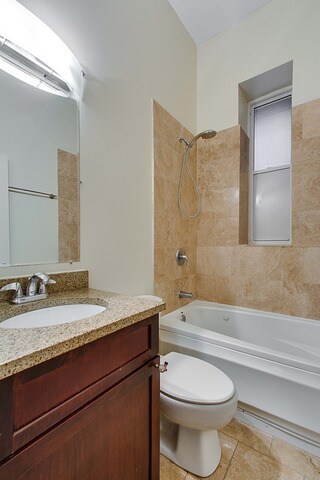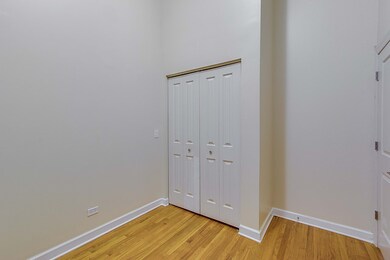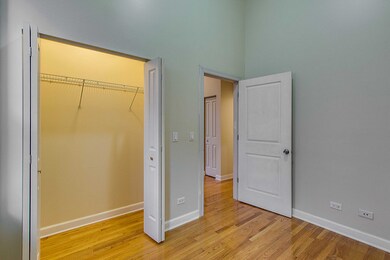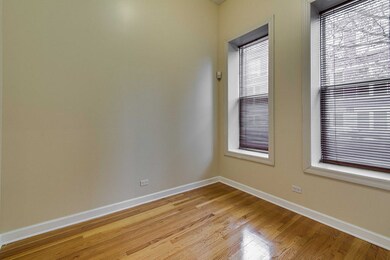
1019 N Washtenaw Ave Unit 1 Chicago, IL 60622
Humboldt Park NeighborhoodHighlights
- Wood Flooring
- Forced Air Heating and Cooling System
- 1-minute walk to SinoJ Park
- Storage
About This Home
As of April 2023PRICE REDUCED BY 20K. SELLER IS FIRM AT LIST PRICE. STUNNING SUNNY LOFT LIKE CONDO. Exposed brick and super high ceilings. Gut rehabbed less than 10 years ago with brand new kitchens and bathrooms, granite countertops, mission-style cherry cabinets, stainless steel appliances, HVAC and Central Air. 2 Bedrooms and HUGE combined Living Room and Kitchen area. Loft living without the loft price! Storage area in the basement. Great back porch area for dining!
Last Agent to Sell the Property
Real People Realty License #471011636 Listed on: 03/01/2016

Property Details
Home Type
- Condominium
Est. Annual Taxes
- $4,675
HOA Fees
- $220 per month
Home Design
- Brick Exterior Construction
Interior Spaces
- Storage
- Washer and Dryer Hookup
- Wood Flooring
- Unfinished Basement
- Partial Basement
Utilities
- Forced Air Heating and Cooling System
- Heating System Uses Gas
- Lake Michigan Water
Community Details
- Pets Allowed
Listing and Financial Details
- $1,000 Seller Concession
Ownership History
Purchase Details
Home Financials for this Owner
Home Financials are based on the most recent Mortgage that was taken out on this home.Purchase Details
Purchase Details
Home Financials for this Owner
Home Financials are based on the most recent Mortgage that was taken out on this home.Purchase Details
Home Financials for this Owner
Home Financials are based on the most recent Mortgage that was taken out on this home.Purchase Details
Home Financials for this Owner
Home Financials are based on the most recent Mortgage that was taken out on this home.Similar Homes in Chicago, IL
Home Values in the Area
Average Home Value in this Area
Purchase History
| Date | Type | Sale Price | Title Company |
|---|---|---|---|
| Deed | $225,000 | None Listed On Document | |
| Interfamily Deed Transfer | -- | Fidelity National Title | |
| Warranty Deed | $215,000 | Chicago Title | |
| Warranty Deed | $178,000 | First American Title | |
| Warranty Deed | $198,500 | Cti |
Mortgage History
| Date | Status | Loan Amount | Loan Type |
|---|---|---|---|
| Open | $180,000 | New Conventional | |
| Previous Owner | $194,550 | New Conventional | |
| Previous Owner | $193,500 | New Conventional | |
| Previous Owner | $169,100 | New Conventional | |
| Previous Owner | $176,800 | New Conventional | |
| Previous Owner | $188,575 | Unknown | |
| Previous Owner | $300,000 | Credit Line Revolving |
Property History
| Date | Event | Price | Change | Sq Ft Price |
|---|---|---|---|---|
| 04/27/2023 04/27/23 | Sold | $225,000 | 0.0% | -- |
| 02/13/2023 02/13/23 | Pending | -- | -- | -- |
| 01/25/2023 01/25/23 | For Sale | $225,000 | +4.7% | -- |
| 08/03/2018 08/03/18 | Sold | $215,000 | -4.0% | -- |
| 07/05/2018 07/05/18 | Pending | -- | -- | -- |
| 06/19/2018 06/19/18 | For Sale | $223,900 | +25.8% | -- |
| 05/18/2016 05/18/16 | Sold | $178,000 | -1.1% | $162 / Sq Ft |
| 03/27/2016 03/27/16 | Pending | -- | -- | -- |
| 03/15/2016 03/15/16 | Price Changed | $179,900 | -10.0% | $164 / Sq Ft |
| 03/01/2016 03/01/16 | For Sale | $199,900 | -- | $182 / Sq Ft |
Tax History Compared to Growth
Tax History
| Year | Tax Paid | Tax Assessment Tax Assessment Total Assessment is a certain percentage of the fair market value that is determined by local assessors to be the total taxable value of land and additions on the property. | Land | Improvement |
|---|---|---|---|---|
| 2024 | $4,675 | $20,955 | $2,612 | $18,343 |
| 2023 | $4,543 | $22,091 | $1,190 | $20,901 |
| 2022 | $4,543 | $22,091 | $1,190 | $20,901 |
| 2021 | $4,442 | $22,089 | $1,189 | $20,900 |
| 2020 | $3,580 | $16,072 | $1,189 | $14,883 |
| 2019 | $3,571 | $17,776 | $1,189 | $16,587 |
| 2018 | $3,511 | $17,776 | $1,189 | $16,587 |
| 2017 | $3,428 | $15,924 | $1,049 | $14,875 |
| 2016 | $3,189 | $15,924 | $1,049 | $14,875 |
| 2015 | $3,492 | $19,055 | $1,049 | $18,006 |
| 2014 | $2,853 | $15,377 | $944 | $14,433 |
| 2013 | $2,797 | $15,377 | $944 | $14,433 |
Agents Affiliated with this Home
-

Seller's Agent in 2023
Ben Lalez
Compass
(312) 789-4054
35 in this area
1,346 Total Sales
-

Buyer's Agent in 2023
Elliott Sowards
Baird Warner
(785) 218-9637
3 in this area
54 Total Sales
-

Seller's Agent in 2018
Patrick Kalamatas
103 Realty LLC
(312) 217-4398
418 Total Sales
-
L
Buyer's Agent in 2018
Laura Caamano
Baird & Warner
-

Seller's Agent in 2016
Mike Abraham
Real People Realty
(773) 617-5179
3 Total Sales
-

Buyer's Agent in 2016
Mike Ryan
Better Homes & Gardens Real Estate
(773) 915-3079
54 Total Sales
Map
Source: Midwest Real Estate Data (MRED)
MLS Number: MRD09153015
APN: 16-01-413-063-1004
- 2641 W Thomas St
- 2627 W Thomas St Unit 1
- 1046 N Rockwell St
- 2714 W Cortez St Unit 1
- 2651 W Augusta Blvd Unit 1
- 2651 W Augusta Blvd Unit 3
- 2651 W Augusta Blvd Unit 2
- 2726 W Thomas St
- 2554 W Augusta Blvd
- 938 N Washtenaw Ave
- 943 N Fairfield Ave
- 929 N Fairfield Ave
- 2534 W Haddon Ave
- 2744 W Haddon Ave Unit 2
- 2522 W Haddon Ave
- 1118 N California Ave
- 948 N California Ave
- 2456 W Cortez St Unit 3W
- 2456 W Cortez St Unit 3E
- 2456 W Cortez St Unit 2E
