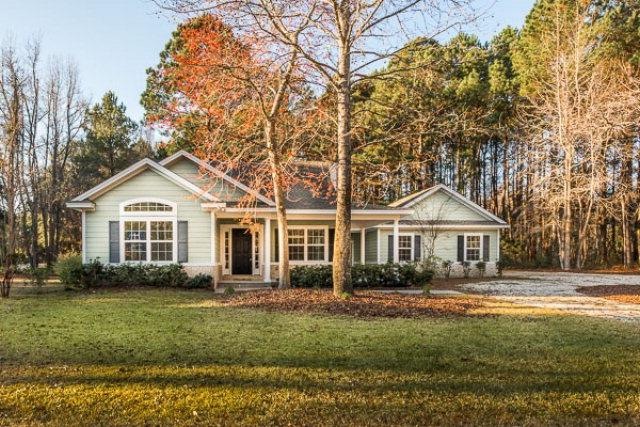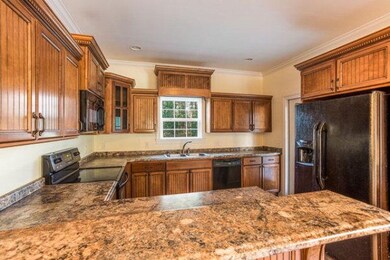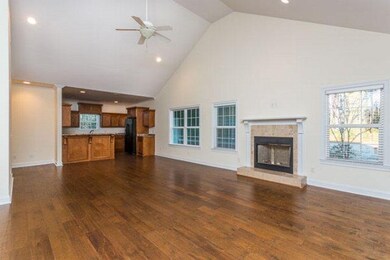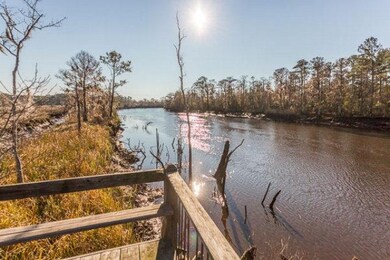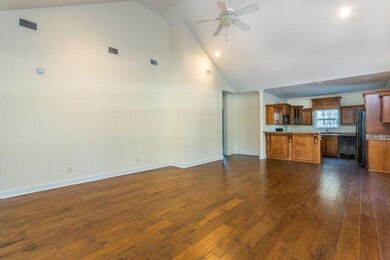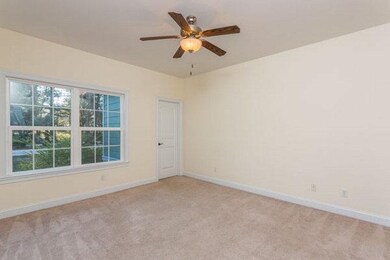
1019 Osprey Cove SW Darien, GA 31305
Estimated Value: $308,183 - $436,000
Highlights
- Docks
- Contemporary Architecture
- Wood Flooring
- Gated Community
- Cathedral Ceiling
- Covered patio or porch
About This Home
As of July 2015This Southern Living Design home is located in the private gated community of Greenwood Plantation. Located just 2.9 miles west of I-95 Darien, Greenwood Plantation is a thoughtfully planned community developed to preserve the natural beauty of its surroundings. Community amenities include nature trail and dock access to Cat Head Creek for kayaking and other outdoor activities. The single level home has a very open feel with great room with fireplace opening into the beautifully appointed kitchen. Master bedroom features tray ceiling with accent lighting and en suite complete with double vanity, shower, and whirlpool tub. This low maintenance home is perfect for lock and leave living as primary home or coastal getaway. NO FLOOD INSURANCE REQUIRED. 100% financing for qualified buyers.
Home Details
Home Type
- Single Family
Est. Annual Taxes
- $2,135
Year Built
- Built in 2009
Lot Details
- 0.58 Acre Lot
- Property fronts a county road
- Cul-De-Sac
- Landscaped
- Zoning described as Res Single
HOA Fees
- $33 Monthly HOA Fees
Parking
- 2 Car Garage
- Unpaved Parking
Home Design
- Contemporary Architecture
- Traditional Architecture
- Slab Foundation
- Fire Rated Drywall
- Shingle Roof
- Wood Roof
- Wood Siding
- Concrete Siding
- HardiePlank Type
Interior Spaces
- 1,620 Sq Ft Home
- 1-Story Property
- Cathedral Ceiling
- Gas Log Fireplace
- Great Room with Fireplace
- Fire and Smoke Detector
Kitchen
- Breakfast Bar
- Oven
- Range
- Dishwasher
- Disposal
Flooring
- Wood
- Carpet
- Tile
Bedrooms and Bathrooms
- 3 Bedrooms
- 2 Full Bathrooms
Outdoor Features
- Docks
- Covered patio or porch
Schools
- Mcintosh-Darien Elementary School
- Mcintosh Middle School
- Mcintosh Academy High School
Utilities
- Central Heating and Cooling System
- Phone Available
- Cable TV Available
Listing and Financial Details
- Tax Lot 4
- Assessor Parcel Number 0040B 0004
Community Details
Overview
- Association fees include ground maintenance
- Greenwood Plantation Subdivision
Security
- Gated Community
Ownership History
Purchase Details
Home Financials for this Owner
Home Financials are based on the most recent Mortgage that was taken out on this home.Purchase Details
Purchase Details
Purchase Details
Similar Homes in Darien, GA
Home Values in the Area
Average Home Value in this Area
Purchase History
| Date | Buyer | Sale Price | Title Company |
|---|---|---|---|
| Carter William B | $162,500 | -- | |
| Premier Land Liquidators Llc | $375,000 | -- | |
| Lang Martha A | -- | -- | |
| Hope Greenwood Llc | $90,000 | -- | |
| Greenwood Plantation Llc | -- | -- |
Mortgage History
| Date | Status | Borrower | Loan Amount |
|---|---|---|---|
| Open | Carter William B | $159,556 |
Property History
| Date | Event | Price | Change | Sq Ft Price |
|---|---|---|---|---|
| 07/17/2015 07/17/15 | Sold | $162,500 | -4.4% | $100 / Sq Ft |
| 06/17/2015 06/17/15 | Pending | -- | -- | -- |
| 11/17/2014 11/17/14 | For Sale | $169,900 | -- | $105 / Sq Ft |
Tax History Compared to Growth
Tax History
| Year | Tax Paid | Tax Assessment Tax Assessment Total Assessment is a certain percentage of the fair market value that is determined by local assessors to be the total taxable value of land and additions on the property. | Land | Improvement |
|---|---|---|---|---|
| 2024 | $3,363 | $115,720 | $9,000 | $106,720 |
| 2023 | $3,450 | $118,440 | $9,000 | $109,440 |
| 2022 | $2,900 | $98,680 | $8,000 | $90,680 |
| 2021 | $2,036 | $76,600 | $8,000 | $68,600 |
| 2020 | $2,281 | $75,560 | $8,000 | $67,560 |
| 2019 | $2,054 | $71,560 | $8,000 | $63,560 |
| 2018 | $1,902 | $71,560 | $8,000 | $63,560 |
| 2017 | $1,987 | $66,400 | $8,000 | $58,400 |
| 2016 | $1,880 | $66,400 | $8,000 | $58,400 |
| 2015 | $2,071 | $72,960 | $10,000 | $62,960 |
| 2014 | $2,075 | $72,960 | $10,000 | $62,960 |
Agents Affiliated with this Home
-
Gregory Hawthorne

Seller's Agent in 2015
Gregory Hawthorne
The Hawthorne Agency Inc
(912) 266-6880
35 Total Sales
-
Gerald Sellers
G
Buyer's Agent in 2015
Gerald Sellers
South + East Properties
(912) 268-3105
39 Total Sales
Map
Source: Golden Isles Association of REALTORS®
MLS Number: 1571965
APN: 0040B-0004
- Lot 3 Osprey Cove
- Lt 12 Black Cypress Dr SW
- 0 King Swamp Rd
- 1080 Plantation Dr
- 1044 Plantation Dr
- 1231 River Dr SW
- 1083 River Dr SW
- 1230 River Dr SW
- 0 Georgia 251
- 0 Us Hwy 17 Unit 10476315
- 0 Us Hwy 17 Unit 327199
- 135 Mohr Club Dr
- 110 Cathead Ln
- 115 Cattan Way
- 106 Cathead Ln
- 102 Cathead Ln
- 1019 Old River Rd
- 902 Old River Rd
- 1616 Ashantilly Dr
- 1654 Ashantilly Dr
- 1019 Osprey Cove SW
- 0 Pelican Lane (Lot 32)
- 0 Pelican Lane (Lot 34)
- 0 Pelican Lane (Lot 35)
- 0 Pelican Lane (Lot 37)
- 1022 Ibis Way SW
- Lot 6 Pelican Point Dr
- Lot 28 Egret Ct
- 1092 Black Cypress Dr SW
- 1031 Black Cypress Dr SW
- 1031 Black Cypress Dr SW
- 1143 Greenwood Ln SW
- 1205 Greenwood Ln SW
- 1021 Hidden Acres Dr SW
- 12 Black Cypress Dr
- 23 Black Cypress Dr SW
- 24 Black Cypress Dr SW
- LOT 15 Black Cypress Dr SW
- 0 Black Cypress Dr SW Unit 1565543
- Lot 23 Black Cypress Dr SW
