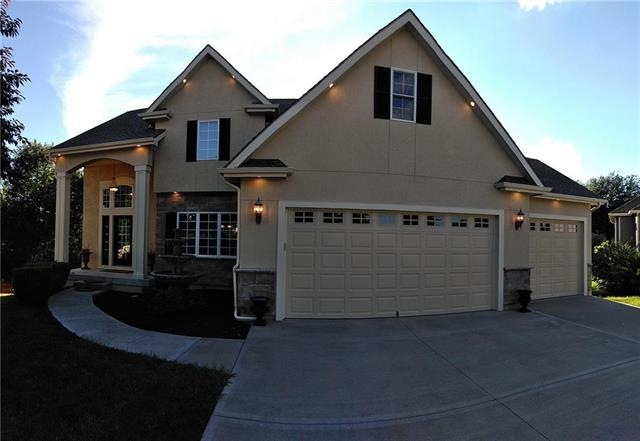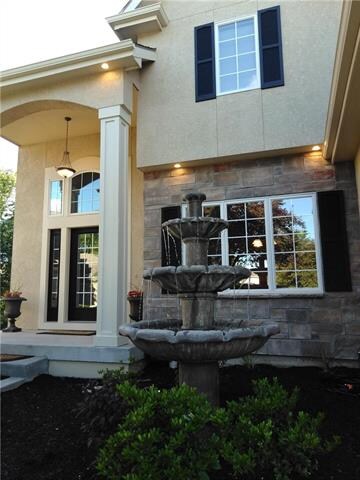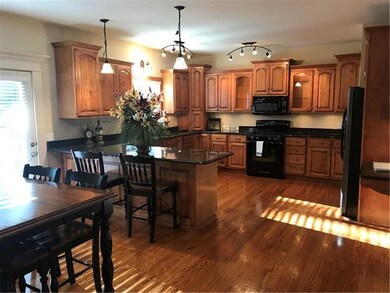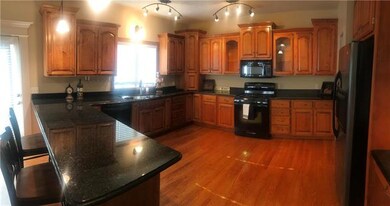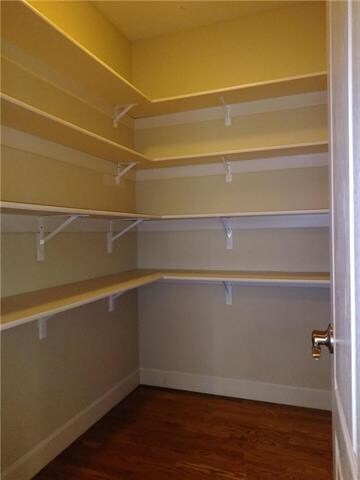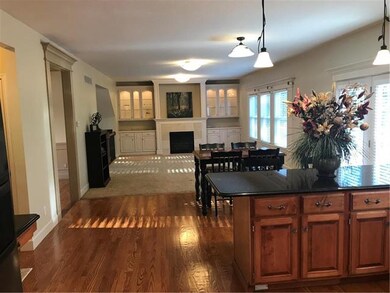
1019 Pebble Beach Dr Lansing, KS 66043
Estimated Value: $469,921 - $513,000
Highlights
- Custom Closet System
- Deck
- Traditional Architecture
- Lansing Middle 6-8 Rated A-
- Vaulted Ceiling
- Wood Flooring
About This Home
As of August 2018Built as the Builders Model. This home is located in a quiet cul-de-sac in Lansing's one of a kind Fairway Estates. The perfect home to raise a family in, or just entertaining your friends. Lots of High end finishes. A Top end trim package. Custom cabinets throughout. High Efficiency zoned heating & cooling. Large rooms, large closets, large fenced yard & so much more. When comparing this home to other houses you won't need to look hard to see the differences.
Last Agent to Sell the Property
Eric Mein
ReeceNichols Premier Realty License #SP00233817 Listed on: 07/02/2018
Home Details
Home Type
- Single Family
Est. Annual Taxes
- $5,086
Year Built
- Built in 2005
Lot Details
- Lot Dimensions are 79x115
- Cul-De-Sac
- Wood Fence
HOA Fees
- $25 Monthly HOA Fees
Parking
- 3 Car Attached Garage
- Front Facing Garage
- Garage Door Opener
- Off-Street Parking
Home Design
- Traditional Architecture
- Frame Construction
- Composition Roof
- Stucco
Interior Spaces
- Wet Bar: Walk-In Closet(s), Carpet, Ceiling Fan(s), Cathedral/Vaulted Ceiling, Ceramic Tiles, Double Vanity, Whirlpool Tub, Shades/Blinds, Built-in Features, Fireplace, Hardwood, Granite Counters, Pantry
- Built-In Features: Walk-In Closet(s), Carpet, Ceiling Fan(s), Cathedral/Vaulted Ceiling, Ceramic Tiles, Double Vanity, Whirlpool Tub, Shades/Blinds, Built-in Features, Fireplace, Hardwood, Granite Counters, Pantry
- Vaulted Ceiling
- Ceiling Fan: Walk-In Closet(s), Carpet, Ceiling Fan(s), Cathedral/Vaulted Ceiling, Ceramic Tiles, Double Vanity, Whirlpool Tub, Shades/Blinds, Built-in Features, Fireplace, Hardwood, Granite Counters, Pantry
- Skylights
- Gas Fireplace
- Thermal Windows
- Shades
- Plantation Shutters
- Drapes & Rods
- Great Room with Fireplace
- Family Room Downstairs
- Formal Dining Room
- Fire and Smoke Detector
Kitchen
- Breakfast Area or Nook
- Eat-In Kitchen
- Gas Oven or Range
- Dishwasher
- Granite Countertops
- Laminate Countertops
- Wood Stained Kitchen Cabinets
- Disposal
Flooring
- Wood
- Wall to Wall Carpet
- Linoleum
- Laminate
- Stone
- Ceramic Tile
- Luxury Vinyl Plank Tile
- Luxury Vinyl Tile
Bedrooms and Bathrooms
- 5 Bedrooms
- Custom Closet System
- Cedar Closet: Walk-In Closet(s), Carpet, Ceiling Fan(s), Cathedral/Vaulted Ceiling, Ceramic Tiles, Double Vanity, Whirlpool Tub, Shades/Blinds, Built-in Features, Fireplace, Hardwood, Granite Counters, Pantry
- Walk-In Closet: Walk-In Closet(s), Carpet, Ceiling Fan(s), Cathedral/Vaulted Ceiling, Ceramic Tiles, Double Vanity, Whirlpool Tub, Shades/Blinds, Built-in Features, Fireplace, Hardwood, Granite Counters, Pantry
- Double Vanity
- Whirlpool Bathtub
- Bathtub with Shower
Laundry
- Laundry on upper level
- Dryer Hookup
Finished Basement
- Walk-Out Basement
- Bedroom in Basement
Outdoor Features
- Deck
- Enclosed patio or porch
Schools
- Lansing Elementary School
- Lansing High School
Additional Features
- City Lot
- Forced Air Zoned Heating and Cooling System
Community Details
- Fairway Estates Subdivision, Lansing Lumber Floorplan
Listing and Financial Details
- Assessor Parcel Number 28176
Ownership History
Purchase Details
Home Financials for this Owner
Home Financials are based on the most recent Mortgage that was taken out on this home.Purchase Details
Similar Homes in Lansing, KS
Home Values in the Area
Average Home Value in this Area
Purchase History
| Date | Buyer | Sale Price | Title Company |
|---|---|---|---|
| Lane John R | $322,232 | Premier Title Ks Inc | |
| Odum Wesley R | $340,360 | -- |
Mortgage History
| Date | Status | Borrower | Loan Amount |
|---|---|---|---|
| Closed | Lane John R | $164,545 | |
| Closed | Lane John R | $328,809 | |
| Closed | Odum Wesley R | $347,307 | |
| Closed | Lane John R | $328,809 |
Property History
| Date | Event | Price | Change | Sq Ft Price |
|---|---|---|---|---|
| 08/31/2018 08/31/18 | Sold | -- | -- | -- |
| 07/12/2018 07/12/18 | Pending | -- | -- | -- |
| 07/02/2018 07/02/18 | For Sale | $345,000 | -- | $95 / Sq Ft |
Tax History Compared to Growth
Tax History
| Year | Tax Paid | Tax Assessment Tax Assessment Total Assessment is a certain percentage of the fair market value that is determined by local assessors to be the total taxable value of land and additions on the property. | Land | Improvement |
|---|---|---|---|---|
| 2023 | $6,554 | $50,175 | $4,628 | $45,547 |
| 2022 | $5,779 | $44,435 | $4,103 | $40,332 |
| 2021 | $5,779 | $40,031 | $4,103 | $35,928 |
| 2020 | $5,754 | $39,215 | $4,103 | $35,112 |
| 2019 | $5,762 | $39,215 | $4,103 | $35,112 |
| 2018 | $5,262 | $35,857 | $4,103 | $31,754 |
| 2017 | $5,086 | $34,593 | $4,103 | $30,490 |
| 2016 | $5,089 | $34,593 | $4,103 | $30,490 |
| 2015 | $5,074 | $34,593 | $4,103 | $30,490 |
| 2014 | $4,970 | $34,593 | $4,103 | $30,490 |
Agents Affiliated with this Home
-
E
Seller's Agent in 2018
Eric Mein
ReeceNichols Premier Realty
-
David Thiel

Buyer's Agent in 2018
David Thiel
Reilly Real Estate LLC
(816) 898-3793
52 Total Sales
Map
Source: Heartland MLS
MLS Number: 2116015
APN: 106-13-0-30-01-013.00-0
- Lot 2 Eisenhower Rd
- 670 Hillside Ct
- 4709 Edgehill St
- 120 Highland Rd
- 4 Eisenhower Rd
- 131 Brookridge St
- 1102 N Main St
- 4426 Shrine Park Rd
- 4936 Parkway Dr
- 807 Park Ave
- 938 Mount Calvary Rd
- 4215 Summit St
- 218 Oak Hill St
- 4416 Broadway Terrace
- 3804 Garland St
- 124 Bittersweet Ln
- 629 Ida St
- 1413 Sycamore Ridge Dr
- 530 Nipper Ln
- 909 Village St
- 1019 Pebble Beach Dr
- 1017 Pebble Beach Dr
- 1105 Pebble Beach Dr
- 1015 Pebble Beach Dr
- 1111 Pebble Beach Dr
- 720 Merion St
- 800 Merion St
- 1109 Pebble Beach Dr
- 1107 Pebble Beach Dr
- 802 Merion St
- 1113 Pebble Beach Dr
- Lot 14 Merion St
- Lot 14R Merion St
- 804 Merion St
- 719 Merion St
- 801 Merion St
- 717 Merion St
- 1115 Pebble Beach Dr
- 1115 Pebble Beach Dr Unit 5
- 715 Merion St
