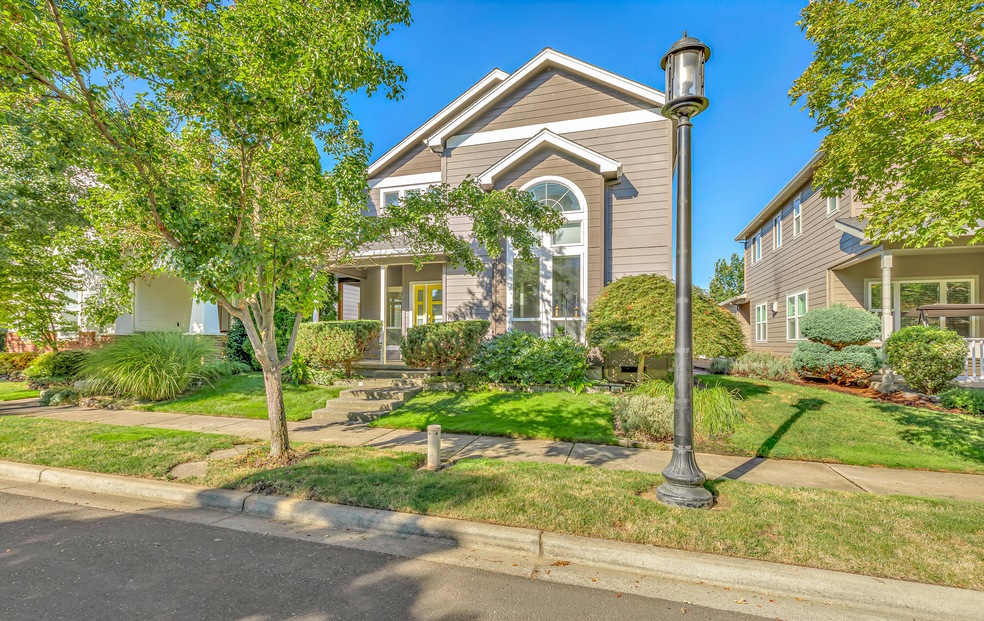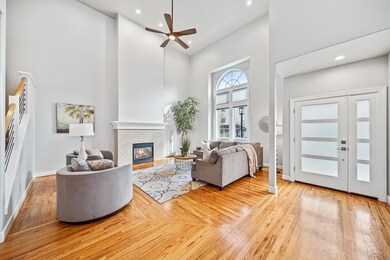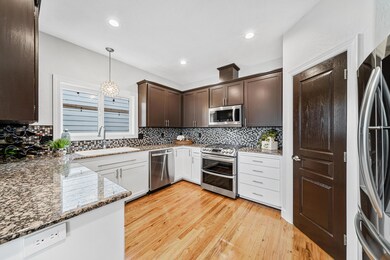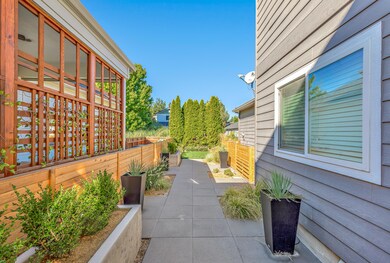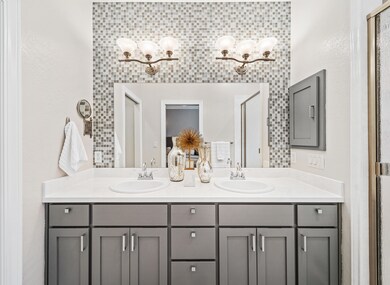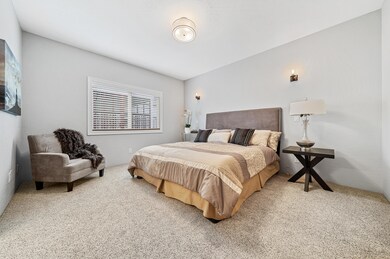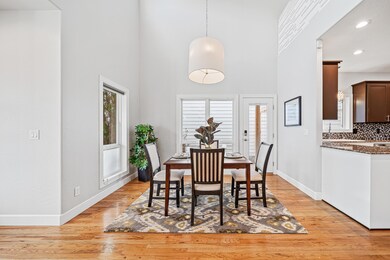
1019 Rustler Peak St Central Point, OR 97502
Highlights
- Open Floorplan
- Contemporary Architecture
- Main Floor Primary Bedroom
- Mountain View
- Wood Flooring
- 1-minute walk to Twin Creeks Park
About This Home
As of April 2023Gorgeous, light filled home on a tree lined street in the heart of the Twin Creeks Community! This recently updated property boasts high end finishes, soaring ceilings, designer lighting, hardwood floors, & over 2,100 sq ft of living space. Beautifully appointed main level primary suite featuring a dual sink vanity, private water closet, tile floors, intricate backsplash, plus an impressively large walk-in closet. Luxurious, modern kitchen w/all new SS appliances, oversized pantry, granite countertops, & chic tile backsplash. FABULOUS, professionally designed side yard w/a privacy area for dining, contemporary built-in planters, lighting, & convenient kitchen access. Perfect for indoor/outdoor entertaining! The 2nd level includes a spacious loft/bonus/office space, 2 oversized bedrooms, & lg bathroom w/separate vanity & shower area. Large laundry/mud room w/built-in cabinetry & 2-car rear loading garage w/storage closets. Within minutes of schools, downtown Central Point, & I-5 access!
Last Agent to Sell the Property
John L. Scott Medford Brokerage Phone: 541-944-3338 License #891200091 Listed on: 09/13/2022

Home Details
Home Type
- Single Family
Est. Annual Taxes
- $4,327
Year Built
- Built in 2004
Lot Details
- 4,356 Sq Ft Lot
- Fenced
- Drip System Landscaping
- Level Lot
- Front and Back Yard Sprinklers
- Garden
- Property is zoned LMR, LMR
HOA Fees
- $35 Monthly HOA Fees
Parking
- 2 Car Garage
- Workshop in Garage
- Alley Access
- Garage Door Opener
- On-Street Parking
Property Views
- Mountain
- Territorial
Home Design
- Contemporary Architecture
- Stem Wall Foundation
- Frame Construction
- Composition Roof
Interior Spaces
- 2,154 Sq Ft Home
- 2-Story Property
- Open Floorplan
- Ceiling Fan
- Gas Fireplace
- Vinyl Clad Windows
- Great Room with Fireplace
- Loft
Kitchen
- Eat-In Kitchen
- Double Oven
- Cooktop
- Microwave
- Dishwasher
- Granite Countertops
- Disposal
Flooring
- Wood
- Carpet
Bedrooms and Bathrooms
- 3 Bedrooms
- Primary Bedroom on Main
- Linen Closet
- Walk-In Closet
- Double Vanity
- Bathtub with Shower
Laundry
- Laundry Room
- Dryer
- Washer
Home Security
- Smart Thermostat
- Carbon Monoxide Detectors
- Fire and Smoke Detector
Eco-Friendly Details
- Sprinklers on Timer
Outdoor Features
- Courtyard
- Patio
Schools
- Mae Richardson Elementary School
- Scenic Middle School
- Crater High School
Utilities
- Forced Air Heating and Cooling System
- Heating System Uses Natural Gas
Listing and Financial Details
- Assessor Parcel Number 10978687
Community Details
Overview
- On-Site Maintenance
- Maintained Community
- The community has rules related to covenants, conditions, and restrictions, covenants
Recreation
- Community Playground
- Park
Ownership History
Purchase Details
Home Financials for this Owner
Home Financials are based on the most recent Mortgage that was taken out on this home.Purchase Details
Home Financials for this Owner
Home Financials are based on the most recent Mortgage that was taken out on this home.Purchase Details
Home Financials for this Owner
Home Financials are based on the most recent Mortgage that was taken out on this home.Similar Homes in the area
Home Values in the Area
Average Home Value in this Area
Purchase History
| Date | Type | Sale Price | Title Company |
|---|---|---|---|
| Warranty Deed | $505,000 | First American Title | |
| Warranty Deed | $415,000 | First American | |
| Warranty Deed | $290,000 | Amerititle |
Mortgage History
| Date | Status | Loan Amount | Loan Type |
|---|---|---|---|
| Open | $404,000 | New Conventional | |
| Previous Owner | $380,000 | New Conventional | |
| Previous Owner | $276,400 | New Conventional | |
| Previous Owner | $18,400 | Credit Line Revolving | |
| Previous Owner | $302,000 | Fannie Mae Freddie Mac | |
| Previous Owner | $232,000 | Purchase Money Mortgage | |
| Closed | $43,500 | No Value Available |
Property History
| Date | Event | Price | Change | Sq Ft Price |
|---|---|---|---|---|
| 04/28/2023 04/28/23 | Sold | $505,000 | -1.0% | $234 / Sq Ft |
| 03/27/2023 03/27/23 | Pending | -- | -- | -- |
| 01/18/2023 01/18/23 | Price Changed | $510,000 | -5.6% | $237 / Sq Ft |
| 10/12/2022 10/12/22 | Price Changed | $540,000 | -3.6% | $251 / Sq Ft |
| 09/13/2022 09/13/22 | For Sale | $560,000 | +34.9% | $260 / Sq Ft |
| 05/07/2021 05/07/21 | Sold | $415,000 | -2.4% | $193 / Sq Ft |
| 03/21/2021 03/21/21 | Pending | -- | -- | -- |
| 03/03/2021 03/03/21 | For Sale | $425,000 | +25.3% | $197 / Sq Ft |
| 05/18/2017 05/18/17 | Sold | $339,287 | -7.0% | $158 / Sq Ft |
| 05/05/2017 05/05/17 | Pending | -- | -- | -- |
| 01/11/2017 01/11/17 | For Sale | $364,900 | -- | $169 / Sq Ft |
Tax History Compared to Growth
Tax History
| Year | Tax Paid | Tax Assessment Tax Assessment Total Assessment is a certain percentage of the fair market value that is determined by local assessors to be the total taxable value of land and additions on the property. | Land | Improvement |
|---|---|---|---|---|
| 2025 | $4,578 | $275,320 | $95,580 | $179,740 |
| 2024 | $4,578 | $267,310 | $92,790 | $174,520 |
| 2023 | $4,430 | $259,530 | $90,090 | $169,440 |
| 2022 | $4,327 | $259,530 | $90,090 | $169,440 |
| 2021 | $4,203 | $251,980 | $87,470 | $164,510 |
| 2020 | $4,081 | $244,650 | $84,920 | $159,730 |
| 2019 | $3,980 | $230,620 | $80,050 | $150,570 |
| 2018 | $3,859 | $223,910 | $77,720 | $146,190 |
| 2017 | $3,762 | $223,910 | $77,720 | $146,190 |
| 2016 | $3,652 | $211,060 | $73,260 | $137,800 |
| 2015 | $3,499 | $211,060 | $73,260 | $137,800 |
| 2014 | $3,410 | $198,960 | $69,060 | $129,900 |
Agents Affiliated with this Home
-
Dixie Hackstedde

Seller's Agent in 2023
Dixie Hackstedde
John L. Scott Medford
(541) 944-3338
215 Total Sales
-
Palmira Gelardi
P
Buyer's Agent in 2023
Palmira Gelardi
LPT Realty, LLC
(541) 930-4188
16 Total Sales
-
P
Buyer's Agent in 2023
Palmira Ball
-
Keith Kenney

Buyer Co-Listing Agent in 2023
Keith Kenney
LPT Realty, LLC
(877) 366-2213
30 Total Sales
-
R
Seller's Agent in 2021
Rocky Primo
eXp Realty, LLC
-
Rachel White

Seller Co-Listing Agent in 2021
Rachel White
eXp Realty, LLC
(541) 951-2894
74 Total Sales
Map
Source: Oregon Datashare
MLS Number: 220153565
APN: 10978687
- 1023 Sandoz St
- 1135 Shake Dr
- 658 Golden Peak Dr
- 0 Boulder Ridge St
- 761 Griffin Oaks Dr
- 1310 River Run St
- 1128 Boulder Ridge St
- 629 Bridge Creek Dr
- 1317 River Run St
- 626 Griffin Oaks Dr
- 1407 Rustler Peak St
- 1409 River Run St
- 809 N Haskell St
- 1417 River Run St
- 4025 Sunland Ave
- 358 Cascade Dr
- 434 Bridge Creek Dr
- 2495 Taylor Rd
- 4626 N Pacific Hwy
- 619 Palo Verde Way
