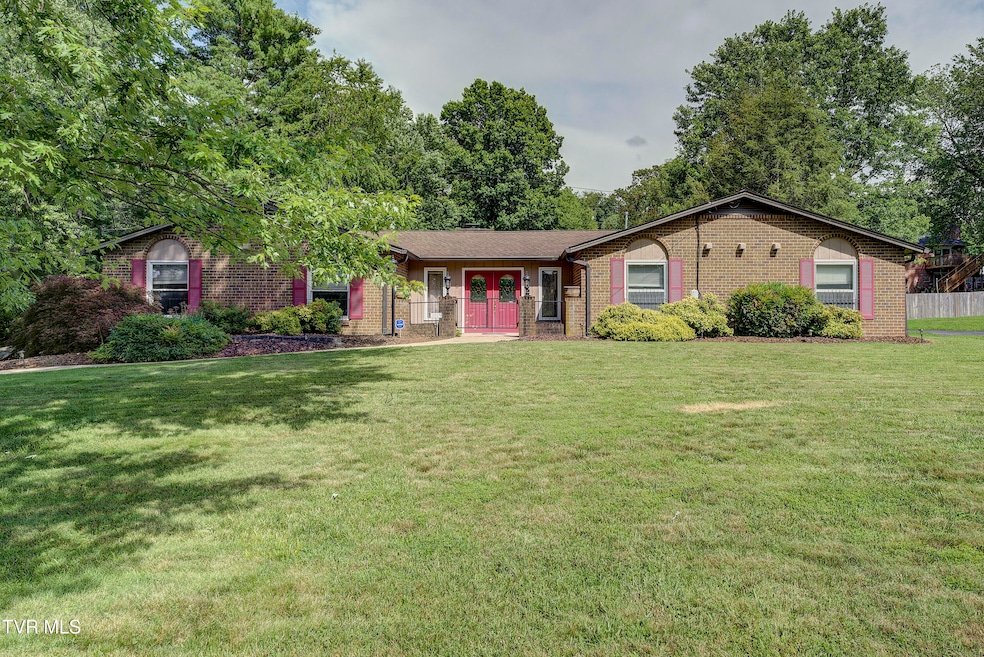
1019 Somerset Dr Johnson City, TN 37604
Estimated payment $2,605/month
Highlights
- No HOA
- Covered Patio or Porch
- Wet Bar
- Towne Acres Elementary School Rated A
- Sitting Room
- Cooling Available
About This Home
Looking for something with charm, space, and a little personality? Welcome to 1019 Somerset Drive—a unique ranch-style home tucked on a beautifully landscaped 0.37-acre lot right in the heart of Johnson City.
With 4 bedrooms, 2 full baths, a bonus room, and just under 3,000 square feet, there's plenty of room to spread out. From the moment you walk in, you'll feel the difference—there's a cool Spanish-inspired vibe, a cozy stone gas fireplace, and even a wet bar for entertaining. The custom primary suite offers its own retreat, and the fenced-in backyard is perfect for pets, play, or relaxing with a coffee in hand.
You'll also find thoughtful updates like a newer Trane HVAC system and a finished garage space that could be your next gym, hobby room, or hangout spot.
You really can't beat where this location! Tucked into a quiet neighborhood but just minutes from everything, this spot gives you the best of both worlds. You're in the sought-after Towne Acres school district & minutes to Liberty Bell Middle and Science Hill High.
Need to run errands, grab coffee, or head downtown for dinner? You're just a short drive to Target, the Mall at Johnson City, ETSU, and all your favorite local spots. Plus, if you love getting outdoors, you're super close to Winged Deer Park & Boone Lake.
This home is part of an estate and is being sold as-is, but it's full of potential—and character you just don't find every day. Whether you're looking to settle into a unique home or invest in a space you can make your own, Somerset Drive is a must-see!
Buyers/Buyers Agent to confirm all information contained within.
Listing Agent
Coldwell Banker Security Real Estate License #358425 Listed on: 07/03/2025

Home Details
Home Type
- Single Family
Est. Annual Taxes
- $1,832
Year Built
- Built in 1973
Lot Details
- 0.37 Acre Lot
- Back Yard Fenced
- Landscaped
- Level Lot
- Property is in average condition
Home Design
- Brick Exterior Construction
- Log Walls
- Shingle Roof
- Composition Roof
- Concrete Perimeter Foundation
Interior Spaces
- 2,987 Sq Ft Home
- 1-Story Property
- Wet Bar
- Gas Log Fireplace
- Living Room with Fireplace
- Sitting Room
- Combination Kitchen and Dining Room
- Washer and Electric Dryer Hookup
Kitchen
- Electric Range
- Microwave
- Dishwasher
Flooring
- Carpet
- Concrete
- Tile
- Luxury Vinyl Plank Tile
Bedrooms and Bathrooms
- 4 Bedrooms
- 2 Full Bathrooms
- Shower Only
Outdoor Features
- Covered Patio or Porch
- Shed
Schools
- Towne Acres Elementary School
- Indian Trail Middle School
- Science Hill High School
Utilities
- Cooling Available
- Heat Pump System
Community Details
- No Home Owners Association
- Camelot Subdivision
- FHA/VA Approved Complex
Listing and Financial Details
- Assessor Parcel Number 045d D 020.00
Map
Home Values in the Area
Average Home Value in this Area
Tax History
| Year | Tax Paid | Tax Assessment Tax Assessment Total Assessment is a certain percentage of the fair market value that is determined by local assessors to be the total taxable value of land and additions on the property. | Land | Improvement |
|---|---|---|---|---|
| 2024 | $1,832 | $107,150 | $9,700 | $97,450 |
| 2023 | $1,416 | $65,850 | $0 | $0 |
| 2022 | $1,416 | $65,850 | $9,050 | $56,800 |
| 2021 | $2,471 | $65,850 | $9,050 | $56,800 |
| 2020 | $2,458 | $63,675 | $9,050 | $54,625 |
| 2019 | $1,391 | $63,675 | $9,050 | $54,625 |
| 2018 | $2,496 | $58,450 | $9,050 | $49,400 |
| 2017 | $2,496 | $58,450 | $9,050 | $49,400 |
| 2016 | $2,484 | $58,450 | $9,050 | $49,400 |
| 2015 | $2,104 | $58,450 | $9,050 | $49,400 |
| 2014 | $2,104 | $58,450 | $9,050 | $49,400 |
Property History
| Date | Event | Price | Change | Sq Ft Price |
|---|---|---|---|---|
| 07/16/2025 07/16/25 | Price Changed | $450,000 | -3.2% | $151 / Sq Ft |
| 07/03/2025 07/03/25 | For Sale | $465,000 | -- | $156 / Sq Ft |
Purchase History
| Date | Type | Sale Price | Title Company |
|---|---|---|---|
| Warranty Deed | $110,000 | -- |
Similar Homes in Johnson City, TN
Source: Tennessee/Virginia Regional MLS
MLS Number: 9982620
APN: 045D-D-020.00
- 1016 Grace Dr
- 1905 Knob Creek Rd Unit 11
- 821 Regency Dr
- 1919 Waters Edge Dr
- 616 Franklin Square Ct Unit A
- 609 Hollyhill Rd
- 400 Sunset Dr Unit P83
- 523 Ravenwood Dr
- 5 Fox Run Ln
- 2806 Avondale Dr
- 4 Willmar Cir
- 520 N Hills Dr
- 803 Mullins St
- 225 Dogwood Ln
- 1533 Pactolas Rd Unit 107
- 1533 Pactolas Rd Unit 105
- 1533 Pactolas Rd Unit 103
- 1533 Pactolas Rd Unit 106
- 1533 Pactolas Rd Unit 104
- 1533 Pactolas Rd Unit 102
- 1900 Knob Creek Rd
- 1900 Knob Creek Rd Unit 401
- 1900 Knob Creek Rd Unit 403
- 234 Mockingbird Ln
- 1406 Skyline Dr
- 517 Douglas Dr
- 1062 W Oakland Ave
- 617 Hazel St Unit 301
- 508 Longview Dr
- 207 E Mountcastle Dr
- 1084 W Oakland Ave
- 1193 W Mountain View Rd
- 1185 W Mountain View Rd
- 180 Tanasqui Dr
- 800 John Exum Pkwy Unit 10
- 1811 W Lakeview Dr
- 102 Carter Sells Rd
- 401 E Chilhowie Ave Unit 2
- 1715 E Oakland Ave
- 106-108 W Mountain View Rd






