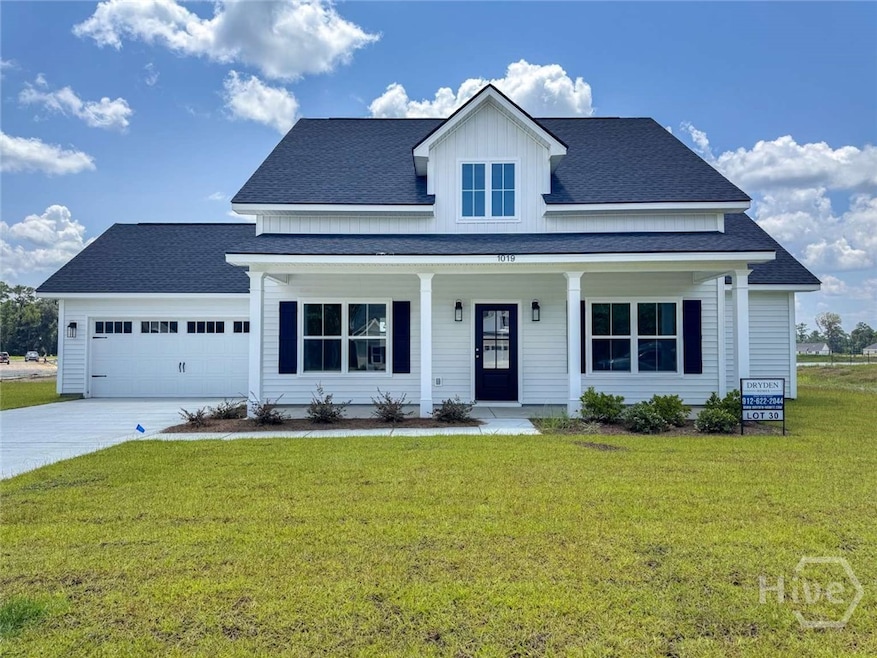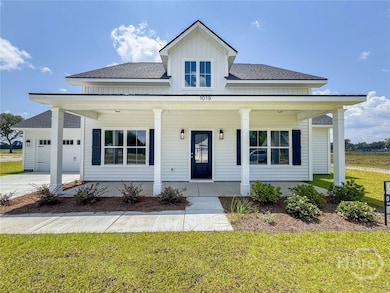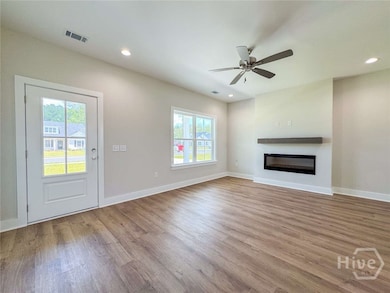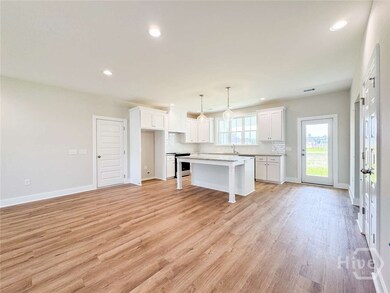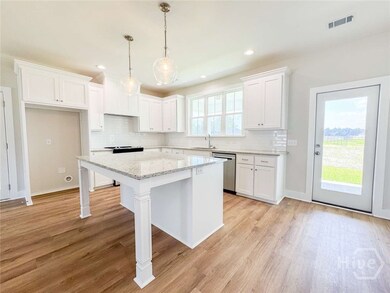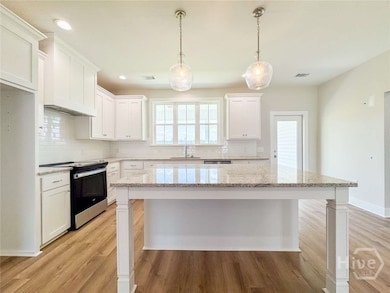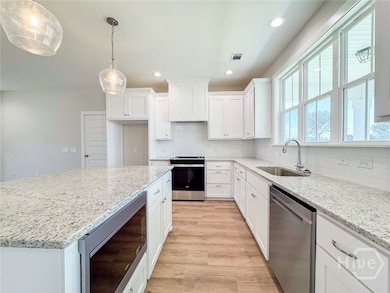1019 Stone Ct Midway, GA 31320
Estimated payment $2,068/month
Highlights
- Under Construction
- 1 Fireplace
- No HOA
- Primary Bedroom Suite
- High Ceiling
- 1-minute walk to Midway Historic District
About This Home
Introducing the Water Oaks plan in Cottages on Carter—a charming, open-concept cottage on a spacious half-acre lot just minutes from I-95 and Hwy 17. A welcoming front porch with plenty of space for rocking chairs sets the tone as you step inside. The family room offers an inviting atmosphere with its cozy fireplace & seamless flow into the dining area and kitchen. The kitchen features bright white cabinetry, granite counters & a stylish tile backsplash—perfectly designed for both everyday living and entertaining. From here, step onto the covered back porch & enjoy peaceful moments outdoors. Plank flooring guides you into the private primary suite, complete with a walk-in closet & a beautifully finished bath featuring quartz counters, tile flooring & a tiled shower with pan insert. Two additional bedrooms and a full bath sit just off the family room, offering comfort and flexibility for guests, family, or workspace needs. Stylish, functional, and ready for you!
Home Details
Home Type
- Single Family
Year Built
- Built in 2025 | Under Construction
Parking
- 2 Car Attached Garage
- Garage Door Opener
Home Design
- Slab Foundation
- Composition Roof
- Vinyl Siding
Interior Spaces
- 1,491 Sq Ft Home
- 1-Story Property
- High Ceiling
- 1 Fireplace
- Double Pane Windows
- Pull Down Stairs to Attic
Kitchen
- Self-Cleaning Oven
- Range
- Microwave
- Dishwasher
- Kitchen Island
Bedrooms and Bathrooms
- 3 Bedrooms
- Primary Bedroom Suite
- 2 Full Bathrooms
- Double Vanity
- Bathtub with Shower
Laundry
- Laundry Room
- Laundry in Hall
Utilities
- Forced Air Heating and Cooling System
- Heat Pump System
- Underground Utilities
- Electric Water Heater
- Septic Tank
Additional Features
- Energy-Efficient Windows
- Front Porch
- 0.66 Acre Lot
Community Details
- No Home Owners Association
- Built by Dryden Enterprises
- Cottages On Carter Subdivision, Newport Floorplan
Listing and Financial Details
- Tax Lot 4
- Assessor Parcel Number 141C 031
Map
Home Values in the Area
Average Home Value in this Area
Property History
| Date | Event | Price | List to Sale | Price per Sq Ft |
|---|---|---|---|---|
| 03/21/2025 03/21/25 | For Sale | $329,800 | -- | $221 / Sq Ft |
Source: Savannah Multi-List Corporation
MLS Number: 327883
- 151 Buckingham Dr
- 124 Cooper St
- 164 River Bend Dr
- 5316 Lewis Frasier Rd
- 222 Prospect Loop
- 2243 Limerick Rd
- 8576 E B Cooper Hwy
- 5781 E Oglethorpe Hwy
- 151 Turning Point Ln
- 120 Oak Ridge Cir
- 75 Oak Ridge Cir
- 62 Peregrine Cir
- 145 Oak Ridge Cir
- 512 Marshview Dr
- 154 Heartwood Ave S Unit C1U with Garage
- 154 Heartwood Ave S Unit C1L with Garage
- 154 Heartwood Ave S Unit C1
- 154 Heartwood Ave
- 268 Loblolly Ln
- 67 Shade Tree Dr
