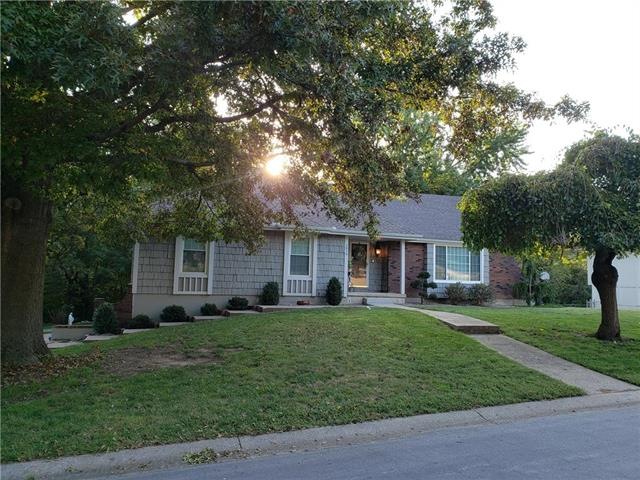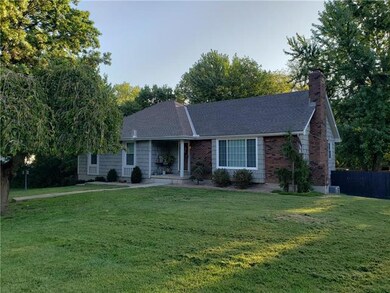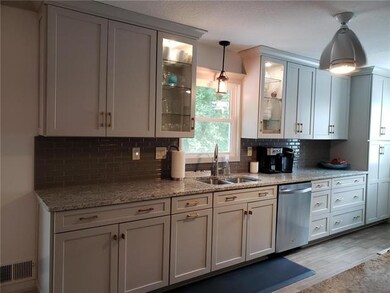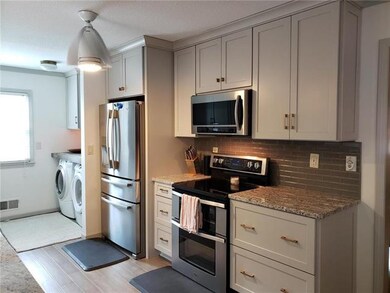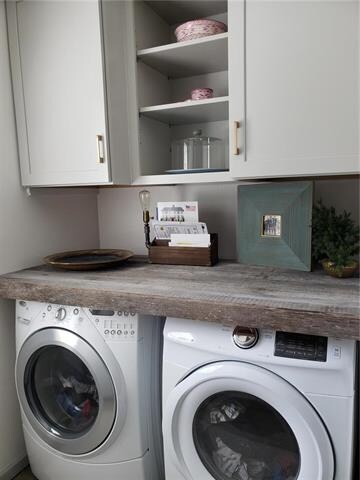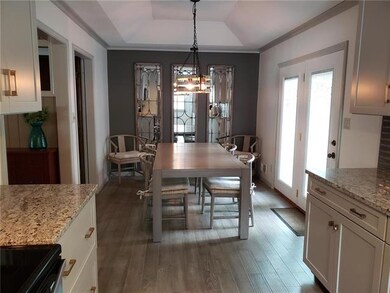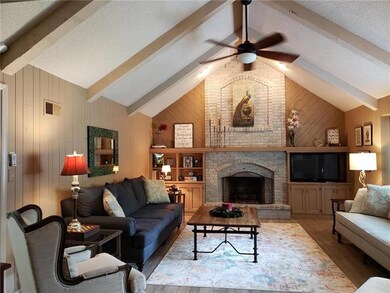
1019 SW Lakeview Blvd Lees Summit, MO 64081
Lee's Summit NeighborhoodEstimated Value: $303,392 - $340,000
Highlights
- Custom Closet System
- Deck
- Vaulted Ceiling
- Pleasant Lea Middle School Rated A-
- Family Room with Fireplace
- Traditional Architecture
About This Home
As of October 2019Gorgeous Updated Home. Adorable Kitchen with Newer Cabinets and Granite Cntrs, Large Great Rm with Brick Fpl that extends to Ceiling & Beautiful Vaulted Ceiling, Finished Basement with Full 2nd Kitchen, Bedroom and Full Bathroom with Closet next to Bath. Perfect for In-Law Quarters or Teen. Walkout to Huge Patio. Tree House and Fenced Yard. Park behind house. Updated Bathrooms with Tile & Granite. Mounted TV in Great Room and Family Rooms are negotiable. Backyard halogen bulb needs replaced. It's Beautiful! I might be prejudice...this is my son & daughter-in-laws home!
Last Agent to Sell the Property
ReeceNichols - Lees Summit License #1999120133 Listed on: 10/04/2019

Last Buyer's Agent
Vicki Cox
ReeceNichols - Lees Summit License #1999107638
Home Details
Home Type
- Single Family
Est. Annual Taxes
- $2,570
Year Built
- Built in 1975
Lot Details
- 8,712 Sq Ft Lot
- Privacy Fence
- Wood Fence
- Many Trees
Parking
- 2 Car Garage
- Garage Door Opener
Home Design
- Traditional Architecture
- Composition Roof
- Shingle Siding
Interior Spaces
- Wet Bar: Ceramic Tiles, Shades/Blinds, Shower Only, Carpet, Fireplace, Granite Counters, Shower Over Tub, Whirlpool Tub, All Window Coverings, Ceiling Fan(s), Hardwood, Cathedral/Vaulted Ceiling
- Built-In Features: Ceramic Tiles, Shades/Blinds, Shower Only, Carpet, Fireplace, Granite Counters, Shower Over Tub, Whirlpool Tub, All Window Coverings, Ceiling Fan(s), Hardwood, Cathedral/Vaulted Ceiling
- Vaulted Ceiling
- Ceiling Fan: Ceramic Tiles, Shades/Blinds, Shower Only, Carpet, Fireplace, Granite Counters, Shower Over Tub, Whirlpool Tub, All Window Coverings, Ceiling Fan(s), Hardwood, Cathedral/Vaulted Ceiling
- Skylights
- Gas Fireplace
- Thermal Windows
- Shades
- Plantation Shutters
- Drapes & Rods
- Family Room with Fireplace
- 2 Fireplaces
- Great Room with Fireplace
- Family Room Downstairs
- Combination Kitchen and Dining Room
- Storm Doors
- Laundry in Kitchen
Kitchen
- Electric Oven or Range
- Free-Standing Range
- Recirculated Exhaust Fan
- Dishwasher
- Stainless Steel Appliances
- Granite Countertops
- Laminate Countertops
- Wood Stained Kitchen Cabinets
- Disposal
Flooring
- Wall to Wall Carpet
- Linoleum
- Laminate
- Stone
- Ceramic Tile
- Luxury Vinyl Plank Tile
- Luxury Vinyl Tile
Bedrooms and Bathrooms
- 4 Bedrooms
- Custom Closet System
- Cedar Closet: Ceramic Tiles, Shades/Blinds, Shower Only, Carpet, Fireplace, Granite Counters, Shower Over Tub, Whirlpool Tub, All Window Coverings, Ceiling Fan(s), Hardwood, Cathedral/Vaulted Ceiling
- Walk-In Closet: Ceramic Tiles, Shades/Blinds, Shower Only, Carpet, Fireplace, Granite Counters, Shower Over Tub, Whirlpool Tub, All Window Coverings, Ceiling Fan(s), Hardwood, Cathedral/Vaulted Ceiling
- 3 Full Bathrooms
- Double Vanity
- Whirlpool Bathtub
- Bathtub with Shower
Basement
- Walk-Out Basement
- Sump Pump
Outdoor Features
- Deck
- Enclosed patio or porch
Schools
- Pleasant Lea Elementary School
- Lee's Summit High School
Utilities
- Forced Air Heating and Cooling System
Community Details
- Hinsdale Subdivision
Listing and Financial Details
- Exclusions: Bsmt FPL & Shr Drain
- Assessor Parcel Number 61-430-05-16-00-0-00-000
Ownership History
Purchase Details
Home Financials for this Owner
Home Financials are based on the most recent Mortgage that was taken out on this home.Purchase Details
Home Financials for this Owner
Home Financials are based on the most recent Mortgage that was taken out on this home.Similar Homes in Lees Summit, MO
Home Values in the Area
Average Home Value in this Area
Purchase History
| Date | Buyer | Sale Price | Title Company |
|---|---|---|---|
| John Alton H | -- | Kansas City Title |
Mortgage History
| Date | Status | Borrower | Loan Amount |
|---|---|---|---|
| Open | John Alton H | $128,000 | |
| Closed | John Alton H | $115,000 | |
| Closed | John Alton H | $105,000 | |
| Closed | John Alton H | $103,200 |
Property History
| Date | Event | Price | Change | Sq Ft Price |
|---|---|---|---|---|
| 10/15/2019 10/15/19 | Sold | -- | -- | -- |
| 10/05/2019 10/05/19 | Pending | -- | -- | -- |
| 10/04/2019 10/04/19 | For Sale | $219,000 | -- | $101 / Sq Ft |
Tax History Compared to Growth
Tax History
| Year | Tax Paid | Tax Assessment Tax Assessment Total Assessment is a certain percentage of the fair market value that is determined by local assessors to be the total taxable value of land and additions on the property. | Land | Improvement |
|---|---|---|---|---|
| 2024 | $3,880 | $45,600 | $5,888 | $39,712 |
| 2023 | $3,880 | $54,133 | $4,193 | $49,940 |
| 2022 | $2,730 | $33,820 | $6,232 | $27,588 |
| 2021 | $2,787 | $33,820 | $6,232 | $27,588 |
| 2020 | $2,471 | $29,695 | $6,232 | $23,463 |
| 2019 | $2,403 | $29,695 | $6,232 | $23,463 |
| 2018 | $2,506 | $28,731 | $5,502 | $23,229 |
| 2017 | $2,424 | $28,731 | $5,502 | $23,229 |
| 2016 | $2,424 | $27,512 | $3,363 | $24,149 |
| 2014 | $2,203 | $24,510 | $3,431 | $21,079 |
Agents Affiliated with this Home
-
Sharlette John

Seller's Agent in 2019
Sharlette John
ReeceNichols - Lees Summit
(816) 251-1450
17 in this area
46 Total Sales
-
V
Buyer's Agent in 2019
Vicki Cox
ReeceNichols - Lees Summit
Map
Source: Heartland MLS
MLS Number: 2191370
APN: 61-430-05-16-00-0-00-000
- 605 SW Graff Way
- 1200 SW Walnut St
- 1202 SW Walnut St
- 1002 SW Orrington Place
- 810 SW Pleasant Dr
- 801 SW Lea Dr
- 1309 SW Walnut St
- 602 SW Lea Dr
- 308 SW Highland St
- 3073 NW Thoreau Ln
- 1404 SW Heartwood Terrace
- 1429 SW Heartwood Terrace
- 1532 SW Fredrick Dr
- 1421 SW Heartwood Terrace
- 1549 SW Fredrick Dr
- 307 SW Glendana St
- 1521 SW Hedgewood Ln
- 712 SW Benjamin Dr
- 1400 SW 8th Terrace
- 1538 SW Shelby Dr
- 1019 SW Lakeview Blvd
- 1023 SW Lakeview Blvd
- 1101 SW Lakeview Blvd
- 506 SW Graff Way
- 1020 SW Lakeview Blvd
- 1103 SW Lakeview Blvd
- 507 SW Graff Way
- 1018 SW Lakeview Blvd
- 508 SW Graff Way
- 1105 SW Lakeview Blvd
- 417 SW Stratford Rd
- 419 SW Stratford Rd
- 1102 SW Lakeview Blvd
- 1016 SW Lakeview Blvd
- 510 SW Graff Way
- 509 SW Graff Way
- 421 SW Stratford Rd
- 415 SW Stratford Rd
- 1019 SW Noel Ct
- 511 SW Graff Way
