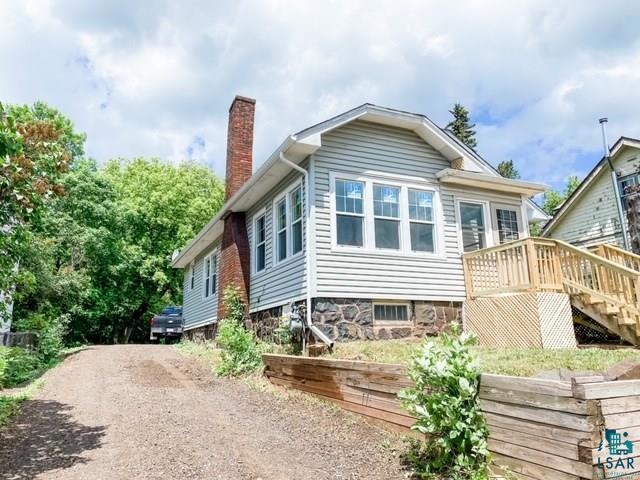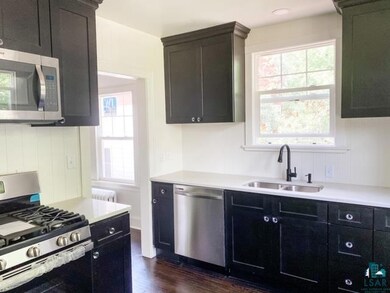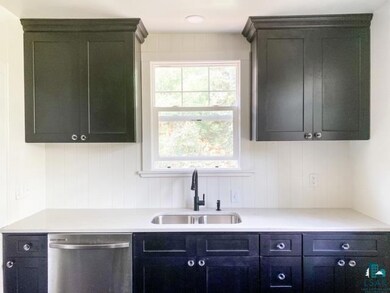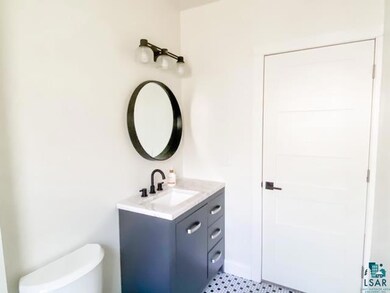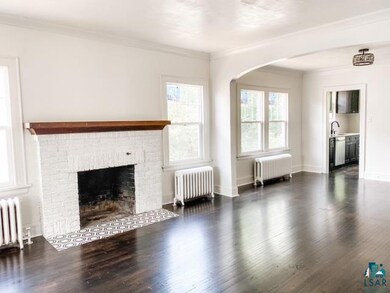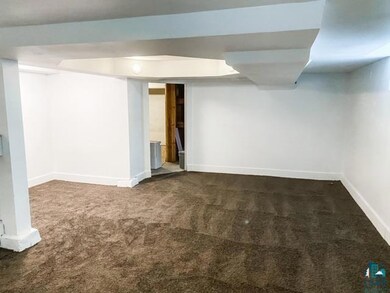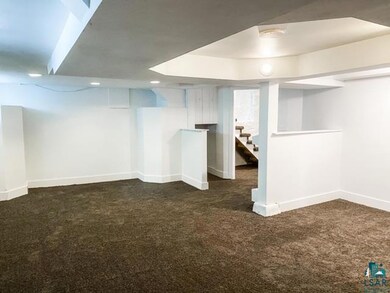
1019 W 3rd St Duluth, MN 55806
Central Hillside NeighborhoodHighlights
- Recreation Room
- Main Floor Primary Bedroom
- Lower Floor Utility Room
- Wood Flooring
- Sun or Florida Room
- Bungalow
About This Home
As of July 2023This 2+ bedroom, 1 bath Observation Hill home has been completely updated with all new interior finishes, new backyard sod, a new crushed asphalt driveway, all new windows, and a newly finished basement living area. The kitchen has new shaker cabinets, locally fabricated quartz countertops, a garbage disposal, and all new appliances. There are freshly refinished original hardwood floors in the whole main living area, a fireplace with unique new accent tile, and a sunroom surrounded with windows. There are two bedrooms on the main level, one with stairs going to the large second story bonus area that could be used as a bedroom. The bathroom has new subway and penny tile and all new fixtures. There is room to park two cars on the driveway so neither car is blocked in, as well as new gutters on the house. The basement has new carpet in the finished family room area and into the laundry room. There is a public playground and field just down the street.The fresh sod in the backyard is the highlight of the private, secluded space that’s surrounded by trees and a small creek running at the back of the yard.
Home Details
Home Type
- Single Family
Est. Annual Taxes
- $2,114
Year Built
- Built in 1926
Lot Details
- 6,970 Sq Ft Lot
- Lot Dimensions are 50x140
- Landscaped with Trees
Home Design
- Bungalow
- Concrete Foundation
- Wood Frame Construction
- Asphalt Shingled Roof
- Vinyl Siding
Interior Spaces
- Multi-Level Property
- Wood Burning Fireplace
- Vinyl Clad Windows
- Entryway
- Family Room
- Dining Room
- Recreation Room
- Bonus Room
- Sun or Florida Room
- Lower Floor Utility Room
- Washer and Dryer Hookup
- Utility Room
Kitchen
- Range<<rangeHoodToken>>
- <<microwave>>
- Freezer
- Dishwasher
- Disposal
Flooring
- Wood
- Tile
Bedrooms and Bathrooms
- 2 Bedrooms
- Primary Bedroom on Main
- Bathroom on Main Level
- 1 Full Bathroom
Partially Finished Basement
- Basement Fills Entire Space Under The House
- Bedroom in Basement
- Recreation or Family Area in Basement
Parking
- No Garage
- Gravel Driveway
Outdoor Features
- Rain Gutters
Utilities
- Boiler Heating System
- Heating System Uses Natural Gas
- Radiant Heating System
- Gas Water Heater
Listing and Financial Details
- Assessor Parcel Number 010-1270-02160
Ownership History
Purchase Details
Home Financials for this Owner
Home Financials are based on the most recent Mortgage that was taken out on this home.Purchase Details
Home Financials for this Owner
Home Financials are based on the most recent Mortgage that was taken out on this home.Purchase Details
Home Financials for this Owner
Home Financials are based on the most recent Mortgage that was taken out on this home.Purchase Details
Home Financials for this Owner
Home Financials are based on the most recent Mortgage that was taken out on this home.Similar Homes in Duluth, MN
Home Values in the Area
Average Home Value in this Area
Purchase History
| Date | Type | Sale Price | Title Company |
|---|---|---|---|
| Warranty Deed | $220,000 | Results Title | |
| Warranty Deed | $170,000 | North Shore Title | |
| Warranty Deed | -- | None Available | |
| Warranty Deed | $71,500 | North Shore Title Llc |
Mortgage History
| Date | Status | Loan Amount | Loan Type |
|---|---|---|---|
| Open | $209,000 | New Conventional | |
| Previous Owner | $164,900 | New Conventional | |
| Previous Owner | $33,000 | Commercial | |
| Previous Owner | $50,000 | No Value Available |
Property History
| Date | Event | Price | Change | Sq Ft Price |
|---|---|---|---|---|
| 07/27/2023 07/27/23 | Sold | $220,000 | 0.0% | $69 / Sq Ft |
| 06/02/2023 06/02/23 | Pending | -- | -- | -- |
| 06/02/2023 06/02/23 | For Sale | $220,000 | +29.4% | $69 / Sq Ft |
| 08/14/2020 08/14/20 | Sold | $170,000 | 0.0% | $96 / Sq Ft |
| 07/05/2020 07/05/20 | Pending | -- | -- | -- |
| 06/26/2020 06/26/20 | For Sale | $170,000 | +137.8% | $96 / Sq Ft |
| 10/01/2019 10/01/19 | Sold | $71,500 | 0.0% | $51 / Sq Ft |
| 07/25/2019 07/25/19 | Pending | -- | -- | -- |
| 06/26/2019 06/26/19 | For Sale | $71,500 | -- | $51 / Sq Ft |
Tax History Compared to Growth
Tax History
| Year | Tax Paid | Tax Assessment Tax Assessment Total Assessment is a certain percentage of the fair market value that is determined by local assessors to be the total taxable value of land and additions on the property. | Land | Improvement |
|---|---|---|---|---|
| 2023 | $2,888 | $205,000 | $52,500 | $152,500 |
| 2022 | $2,264 | $190,600 | $49,100 | $141,500 |
| 2021 | $1,642 | $157,000 | $19,000 | $138,000 |
| 2020 | $1,688 | $123,600 | $18,300 | $105,300 |
| 2019 | $2,114 | $123,600 | $18,300 | $105,300 |
| 2018 | $1,956 | $111,900 | $18,300 | $93,600 |
| 2017 | $1,672 | $108,800 | $18,300 | $90,500 |
| 2016 | $1,654 | $139,000 | $15,800 | $123,200 |
| 2015 | $1,666 | $62,600 | $17,400 | $45,200 |
| 2014 | $1,666 | $62,600 | $17,400 | $45,200 |
Agents Affiliated with this Home
-
Jordan Decaro
J
Seller's Agent in 2023
Jordan Decaro
RE/MAX
(218) 722-2810
6 in this area
288 Total Sales
-
Paul Docauer

Buyer's Agent in 2023
Paul Docauer
RE/MAX
(763) 439-8314
2 in this area
53 Total Sales
-
Reed Elling

Seller's Agent in 2020
Reed Elling
RE/MAX
1 in this area
28 Total Sales
-
Corrine Hobbs

Seller's Agent in 2019
Corrine Hobbs
Edina Realty, Inc. - Duluth
(218) 340-0400
1 in this area
250 Total Sales
Map
Source: Lake Superior Area REALTORS®
MLS Number: 6091178
APN: 010127002160
