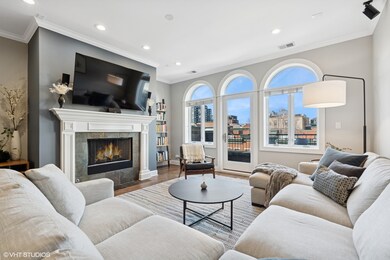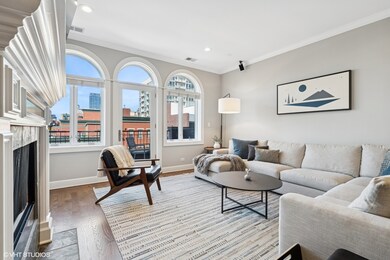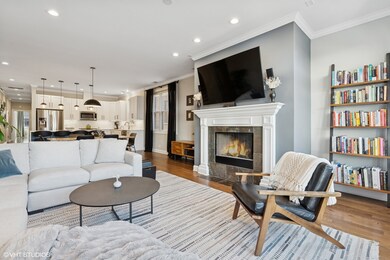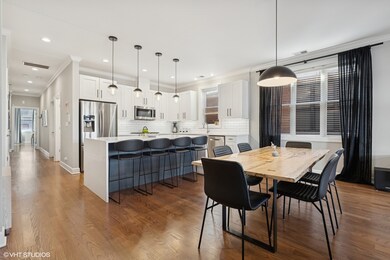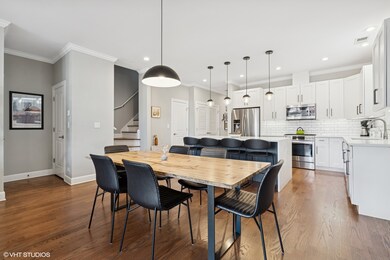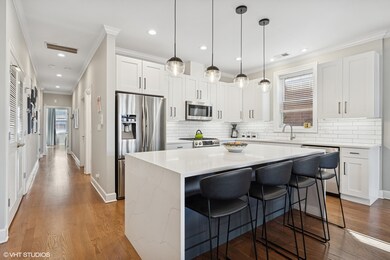
1019 W Monroe St Unit 4W Chicago, IL 60607
West Loop NeighborhoodHighlights
- Penthouse
- Deck
- Whirlpool Bathtub
- Skinner Elementary School Rated A-
- Wood Flooring
- 2-minute walk to Mary Bartelme Park
About This Home
As of May 2025Come see this "move-in" ready 1650 square foot two bedroom, two bath home. With a beautiful and newly remodeled kitchen, as well as luxuriously updated master and secondary baths, this condominium is a backdrop for comfortably elegant living. The open concept living areas are both stylish and inviting. The two bedrooms are generously sized, with an organized walk-in closet in the primary and ample storage. The private rooftop terrace creates a comfortable retreat and offers an outdoor barbeque area and great summer entertaining space. An attached garage makes for easy accessibility in all kinds of weather. Don't miss this special opportunity in Chicago's exciting West Loop. With its convenient proximity to the city's central business district, along with easy access to highways and multiple public transportation options, the West Loop offers a terrifically convenient and vibrant lifestyle. The neighborhood is home to the city's famed "Restaurant Row" on Randolph Street, as well as both Union Park, and the distinctively modern Mary Bartelme Park (designed with children and dogs in mind.) The Randolph Street Market, SoHo house, retail stores of all kinds, doggy daycare options, and neighborhood cafes and coffee houses give you a true urban neighborhood feel. Seller prefers occupancy not be before July 16 please.
Property Details
Home Type
- Condominium
Est. Annual Taxes
- $14,211
Year Built
- Built in 2006
Lot Details
- Additional Parcels
HOA Fees
- $168 Monthly HOA Fees
Parking
- 1 Car Garage
- Driveway
- Parking Included in Price
Home Design
- Penthouse
- Brick Exterior Construction
Interior Spaces
- 1,650 Sq Ft Home
- 4-Story Property
- Family Room
- Living Room with Fireplace
- Combination Dining and Living Room
- Storage
- Wood Flooring
Kitchen
- Range
- Microwave
- Portable Dishwasher
- Disposal
Bedrooms and Bathrooms
- 2 Bedrooms
- 2 Potential Bedrooms
- 2 Full Bathrooms
- Dual Sinks
- Whirlpool Bathtub
- Steam Shower
- Separate Shower
Laundry
- Laundry Room
- Dryer
- Washer
Outdoor Features
- Balcony
- Deck
- Outdoor Grill
Utilities
- Forced Air Heating and Cooling System
- Heating System Uses Natural Gas
- Lake Michigan Water
Community Details
Overview
- Association fees include water, parking, insurance, exterior maintenance, lawn care, scavenger
- 8 Units
Amenities
- Community Storage Space
Pet Policy
- Dogs and Cats Allowed
Ownership History
Purchase Details
Home Financials for this Owner
Home Financials are based on the most recent Mortgage that was taken out on this home.Purchase Details
Home Financials for this Owner
Home Financials are based on the most recent Mortgage that was taken out on this home.Purchase Details
Home Financials for this Owner
Home Financials are based on the most recent Mortgage that was taken out on this home.Purchase Details
Home Financials for this Owner
Home Financials are based on the most recent Mortgage that was taken out on this home.Map
Similar Homes in Chicago, IL
Home Values in the Area
Average Home Value in this Area
Purchase History
| Date | Type | Sale Price | Title Company |
|---|---|---|---|
| Warranty Deed | $642,000 | Proper Title Llc | |
| Warranty Deed | $495,000 | Cti | |
| Warranty Deed | $599,000 | Chicago Title Insurance Co | |
| Special Warranty Deed | $4,650,000 | -- |
Mortgage History
| Date | Status | Loan Amount | Loan Type |
|---|---|---|---|
| Open | $513,600 | New Conventional | |
| Previous Owner | $391,500 | Adjustable Rate Mortgage/ARM | |
| Previous Owner | $396,000 | New Conventional | |
| Previous Owner | $417,000 | Unknown | |
| Previous Owner | $482,700 | Fannie Mae Freddie Mac | |
| Previous Owner | $59,691 | Fannie Mae Freddie Mac | |
| Previous Owner | $4,650,000 | Purchase Money Mortgage |
Property History
| Date | Event | Price | Change | Sq Ft Price |
|---|---|---|---|---|
| 05/19/2025 05/19/25 | Sold | $799,000 | +24.5% | $484 / Sq Ft |
| 04/13/2025 04/13/25 | Pending | -- | -- | -- |
| 03/22/2021 03/22/21 | Sold | $642,000 | -1.1% | $389 / Sq Ft |
| 02/09/2021 02/09/21 | Pending | -- | -- | -- |
| 01/12/2021 01/12/21 | For Sale | $649,000 | +31.1% | $393 / Sq Ft |
| 03/04/2014 03/04/14 | Sold | $495,000 | 0.0% | $311 / Sq Ft |
| 03/04/2014 03/04/14 | Pending | -- | -- | -- |
| 03/04/2014 03/04/14 | For Sale | $495,000 | -- | $311 / Sq Ft |
Tax History
| Year | Tax Paid | Tax Assessment Tax Assessment Total Assessment is a certain percentage of the fair market value that is determined by local assessors to be the total taxable value of land and additions on the property. | Land | Improvement |
|---|---|---|---|---|
| 2024 | $13,350 | $61,407 | $5,088 | $56,319 |
| 2023 | $13,350 | $64,687 | $2,790 | $61,897 |
| 2022 | $13,350 | $64,687 | $2,790 | $61,897 |
| 2021 | $12,379 | $64,686 | $2,790 | $61,896 |
| 2020 | $12,080 | $57,147 | $2,790 | $54,357 |
| 2019 | $12,608 | $62,544 | $2,790 | $59,754 |
| 2018 | $12,395 | $62,544 | $2,790 | $59,754 |
| 2017 | $11,048 | $51,148 | $2,461 | $48,687 |
| 2016 | $10,244 | $51,148 | $2,461 | $48,687 |
| 2015 | $9,373 | $51,148 | $2,461 | $48,687 |
| 2014 | $7,833 | $44,789 | $2,092 | $42,697 |
| 2013 | $7,668 | $44,789 | $2,092 | $42,697 |
Source: Midwest Real Estate Data (MRED)
MLS Number: 12329911
APN: 17-17-211-047-1008
- 1040 W Adams St Unit PM004
- 1000 W Adams St Unit 313
- 1000 W Adams St Unit 523
- 1000 W Adams St Unit 824
- 1000 W Adams St Unit 609
- 1000 W Adams St Unit 705
- 1000 W Adams St Unit 817
- 225 S Sangamon St Unit 802
- 225 S Sangamon St Unit 702
- 1035 W Monroe St Unit 2
- 1035 W Monroe St Unit 1
- 1035 W Monroe St Unit 3
- 1047 W Monroe St Unit 2
- 1055 W Monroe St Unit B
- 955 W Monroe St Unit 2C
- 111 S Morgan St Unit 422
- 111 S Morgan St Unit 512
- 111 S Morgan St Unit 709
- 111 S Morgan St Unit 801
- 122 S Aberdeen St Unit 4S

