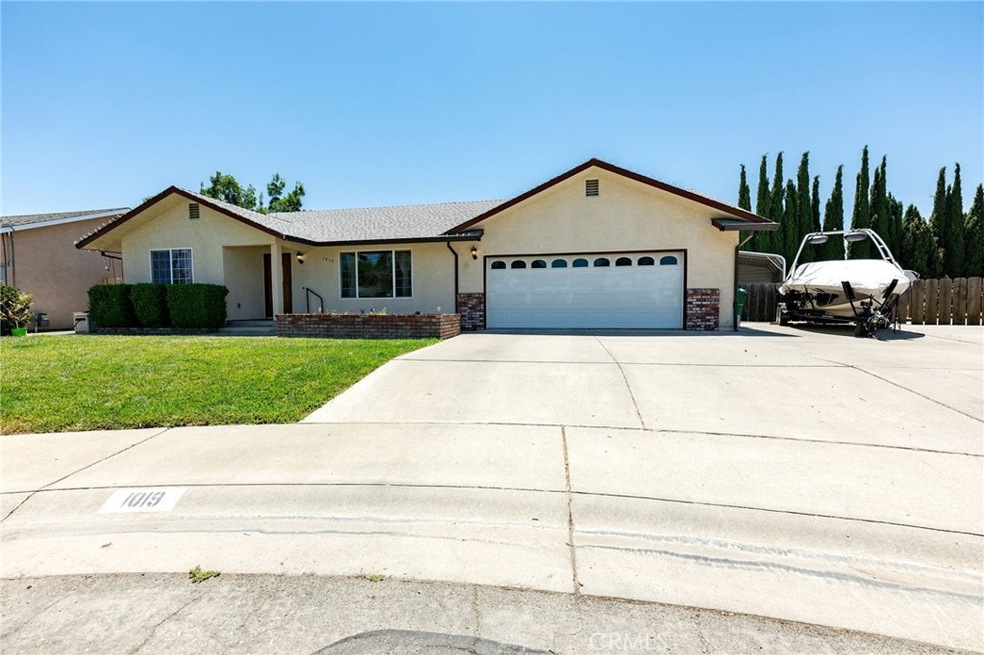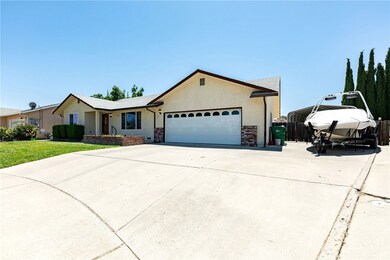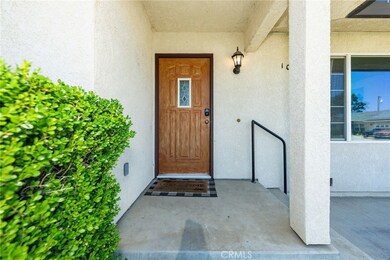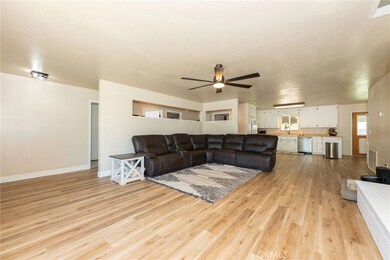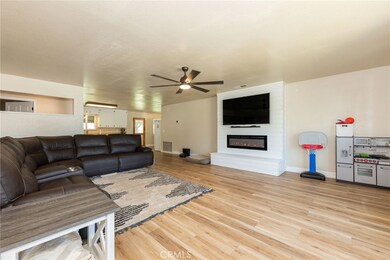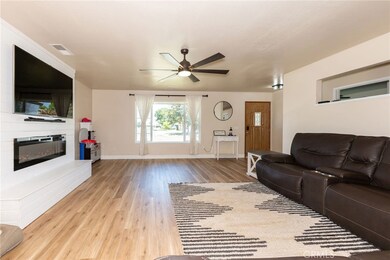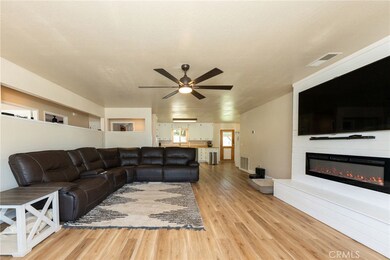1019 W Monterey St Orland, CA 95963
Estimated payment $2,616/month
Highlights
- Golf Course Community
- Covered RV Parking
- Community Lake
- Fishing
- Open Floorplan
- L-Shaped Dining Room
About This Home
Tucked away at the end of a quiet cul-de-sac in the sought-after Tanner-built subdivision, this beautifully updated 3-bedroom, 2.5-.throom home offers 1,698 sq. ft. of comfort, charm, and functionality—all on an oversized lot with RV parking, an RV cover and SOLAR. Step inside to a light-filled, open floor plan where fresh paint, stylish new fixtures, updated doors, and brand-new flooring (bedrooms being finished now) create a warm, modern atmosphere. The living room invites you to relax by the updated fireplace, while the dining area delights with a full wall of built-in cabinetry—perfect for storage and display. The kitchen has been thoughtfully refreshed with freshly painted cabinets, offering a timeless look that’s ready for everything from quick weekday meals to holiday entertaining. Generously sized bedrooms provide plenty of room to unwind, and the whole house fan, along with budget-friendly solar (true-up has kept summer cooling in the low 60s), ensures year-round comfort. Even the oversized garage is thoughtfully designed, featuring a convenient half bath and conversion potential. Outside, lush green lawns set the tone for easy outdoor living. Host gatherings under the covered patio, enjoy the privacy of your backyard, or take advantage of the RV cover and the potential for a shop conversion. With space to spread out and relax, this property truly feels like home. The location adds even more appeal—stroll through the peaceful neighborhood, or enjoy nearby parks, schools, shopping, dining, pickleball and tennis courts, the lake, and endless riding and hiking trails. Whether you’re entertaining friends or enjoying quiet everyday moments, this home checks every box—and more. It’s not just a place to live, it’s a place to love. if price shows increase it is because error was made when making a price decrease .Sq. ft., year built taken from county records. Buyer to verify to their satiisfaction.
Listing Agent
EXP Realty of Northern California, Inc. Brokerage Phone: 530-519-5553 License #01496335 Listed on: 06/20/2025

Co-Listing Agent
EXP Realty of Northern California, Inc. Brokerage Phone: 530-519-5553 License #02140942
Home Details
Home Type
- Single Family
Est. Annual Taxes
- $3,884
Year Built
- Built in 2003 | Remodeled
Lot Details
- 10,019 Sq Ft Lot
- Cul-De-Sac
- Wood Fence
- Front and Back Yard Sprinklers
- Back and Front Yard
Parking
- 2 Car Direct Access Garage
- 3 Open Parking Spaces
- 2 Detached Carport Spaces
- Parking Available
- Front Facing Garage
- Driveway
- Parking Lot
- Covered RV Parking
Home Design
- Entry on the 1st floor
- Raised Foundation
- Fire Rated Drywall
- Frame Construction
- Composition Roof
- Pre-Cast Concrete Construction
- Concrete Perimeter Foundation
- Stucco
Interior Spaces
- 1,698 Sq Ft Home
- 1-Story Property
- Open Floorplan
- Built-In Features
- Ceiling Fan
- Recessed Lighting
- Electric Fireplace
- Double Pane Windows
- Family Room Off Kitchen
- Living Room
- L-Shaped Dining Room
- Storage
- Laminate Flooring
- Neighborhood Views
Kitchen
- Open to Family Room
- Double Oven
- Gas Cooktop
- Range Hood
- Microwave
- Dishwasher
- Pots and Pans Drawers
- Disposal
Bedrooms and Bathrooms
- 3 Main Level Bedrooms
- Bathtub with Shower
- Walk-in Shower
Laundry
- Laundry Room
- Laundry in Garage
- 220 Volts In Laundry
- Washer and Electric Dryer Hookup
Home Security
- Carbon Monoxide Detectors
- Fire and Smoke Detector
Eco-Friendly Details
- Solar owned by a third party
Outdoor Features
- Covered Patio or Porch
- Outbuilding
- Rain Gutters
Utilities
- Whole House Fan
- Central Heating and Cooling System
- Heating System Uses Natural Gas
- Natural Gas Connected
Listing and Financial Details
- Assessor Parcel Number 040011017000
- Seller Considering Concessions
Community Details
Overview
- No Home Owners Association
- Built by Tanner
- Community Lake
- Near a National Forest
Recreation
- Golf Course Community
- Fishing
- Hunting
- Park
- Dog Park
- Water Sports
- Horse Trails
- Hiking Trails
- Bike Trail
Map
Home Values in the Area
Average Home Value in this Area
Tax History
| Year | Tax Paid | Tax Assessment Tax Assessment Total Assessment is a certain percentage of the fair market value that is determined by local assessors to be the total taxable value of land and additions on the property. | Land | Improvement |
|---|---|---|---|---|
| 2025 | $3,884 | $364,140 | $57,222 | $306,918 |
| 2024 | $3,884 | $357,000 | $56,100 | $300,900 |
| 2023 | $892 | $84,293 | $50,106 | $34,187 |
| 2022 | $877 | $82,641 | $49,124 | $33,517 |
| 2021 | $882 | $81,021 | $48,161 | $32,860 |
| 2020 | $849 | $77,301 | $47,668 | $29,633 |
| 2019 | $843 | $75,930 | $46,734 | $29,196 |
| 2018 | $791 | $74,598 | $45,818 | $28,780 |
| 2017 | $818 | $73,265 | $44,920 | $28,345 |
| 2016 | $772 | $72,071 | $44,040 | $28,031 |
| 2015 | $762 | $71,256 | $43,379 | $27,877 |
| 2014 | $749 | $70,056 | $42,530 | $27,526 |
Property History
| Date | Event | Price | List to Sale | Price per Sq Ft | Prior Sale |
|---|---|---|---|---|---|
| 10/27/2025 10/27/25 | Price Changed | $435,000 | -3.1% | $256 / Sq Ft | |
| 10/12/2025 10/12/25 | For Sale | $449,000 | +28.3% | $264 / Sq Ft | |
| 04/06/2023 04/06/23 | Sold | $350,000 | 0.0% | $206 / Sq Ft | View Prior Sale |
| 02/03/2023 02/03/23 | For Sale | $350,000 | -- | $206 / Sq Ft |
Purchase History
| Date | Type | Sale Price | Title Company |
|---|---|---|---|
| Individual Deed | $36,000 | North State Title Co | |
| Grant Deed | $350,000 | Timios Title |
Mortgage History
| Date | Status | Loan Amount | Loan Type |
|---|---|---|---|
| Previous Owner | $332,500 | New Conventional |
Source: California Regional Multiple Listing Service (CRMLS)
MLS Number: SN25138184
APN: 040-011-017-000
- 313 Tuve Cir
- 0 Hoff Way
- 1158 Hoff Way
- 718 W Monterey St
- 100 Frances Ln
- 218 7th St
- 6386 County Road 200 Unit 35
- 806 Cherry Cir
- 6412 County Road 14
- 6400 County Road Hh
- 4426 Commerce Ln
- 621 Colusa St
- 6378 County Road 11
- 303 Colusa St
- 830 2nd St
- 0 South St Unit SN23178337
- 512 East St
- 1229 Marin St
- 112 South St
- 104 South St
- 1226 East St Unit 5
- 1230 W Sycamore St
- 4200 Nord Hwy
- 4070 Nord Hwy
- 100 Penzance Ave
- 101 Risa Way
- 931-939 W East Ave
- 821 W East Ave
- 1521 Nord Ave
- 2789 Revere Ln
- 1353 Nord Ave Unit 1353 Nord Avenue Chico Ca
- 920 W 4th Ave
- 1125 W Sacramento Ave
- 476 E Lassen Ave
- 820 W 4th Ave
- 808 W 2nd Ave
- 8 San Gabriel Dr Unit B
- 1421 N Cherry St
- 1001 W Sacramento Ave
- 1431-1435 Warner St
